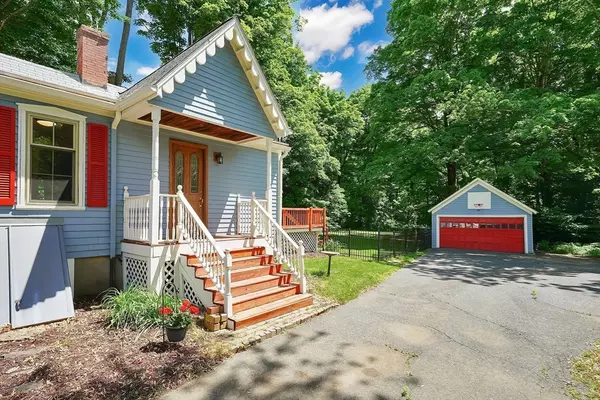$315,900
$319,900
1.3%For more information regarding the value of a property, please contact us for a free consultation.
548 Main St Wilbraham, MA 01095
5 Beds
2 Baths
1,600 SqFt
Key Details
Sold Price $315,900
Property Type Single Family Home
Sub Type Single Family Residence
Listing Status Sold
Purchase Type For Sale
Square Footage 1,600 sqft
Price per Sqft $197
Subdivision Main St Wilbraham, Ma Home To New England Rural Charm
MLS Listing ID 73287109
Sold Date 11/21/24
Style Colonial,Victorian
Bedrooms 5
Full Baths 2
HOA Y/N false
Year Built 1860
Annual Tax Amount $5,419
Tax Year 2024
Lot Size 0.740 Acres
Acres 0.74
Property Description
548 Main St Wilbraham, MA! Experience New England Rural Charm & Enjoy This Homes Quaint Character, located directly across the street from the 4.5 Acre Reserve known as Bruuer Pond @ Sevey Park a scenic, passive spot for bird watching. A gem in this relaxing town of stone walls, tree-lined roads & historic homes. A short walk to the center of town and Wilbraham Monson Academy. This home has inviting curb appeal w/ refreshed red, white & blue exterior paint, 2 sitting porches and an expansive deck on 3/4 of an acre of land. The interior features 8 rooms, 5 bedrooms, and 2 full baths. There is a fireplace in the family rooms that leads to the rear deck. The kitchen has been updated and is fully outfitted with stainless appliances. One of the bathrooms has been completely remodeled. There are 2 bedrooms on the main level with 3 additional bedrooms on the 2nd floor. Come and see all this home and community has to offer. This home is reasonably priced and ready for its new owner!
Location
State MA
County Hampden
Zoning R26
Direction On Main Street across from Bruuer Pond @ Sevey Park a 4.5 Acre Reserve known for bird watching!
Rooms
Family Room Flooring - Hardwood, Balcony / Deck, Deck - Exterior, Exterior Access, Open Floorplan, Remodeled, Slider
Basement Full, Bulkhead
Primary Bedroom Level Main, First
Kitchen Dining Area, Countertops - Stone/Granite/Solid, Countertops - Upgraded, Cabinets - Upgraded, Open Floorplan, Remodeled
Interior
Heating Steam
Cooling Window Unit(s)
Flooring Hardwood
Fireplaces Number 1
Fireplaces Type Family Room
Appliance Range, Dishwasher, Microwave, Refrigerator
Exterior
Exterior Feature Porch, Porch - Screened, Deck
Garage Spaces 2.0
Community Features Shopping, Tennis Court(s), Park, Walk/Jog Trails, Stable(s), Golf, Medical Facility, Bike Path, Conservation Area, Highway Access, House of Worship, Private School, Public School, University
Waterfront false
Roof Type Shingle
Total Parking Spaces 6
Garage Yes
Building
Lot Description Level
Foundation Stone
Sewer Public Sewer
Water Public
Schools
Elementary Schools Soule Rd School
Middle Schools Wilbraham Middl
High Schools Minnechaug Hs
Others
Senior Community false
Read Less
Want to know what your home might be worth? Contact us for a FREE valuation!

Our team is ready to help you sell your home for the highest possible price ASAP
Bought with Kempf-Vanderburgh Realty Consultants • Kempf-Vanderburgh Realty Consultants, Inc.






