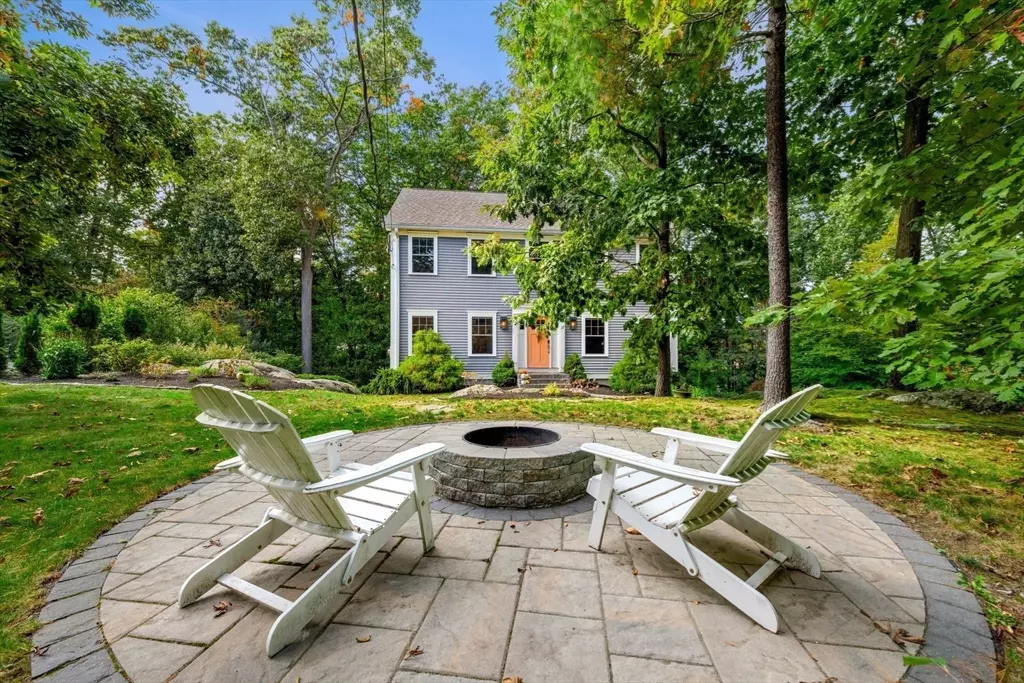$917,000
$879,900
4.2%For more information regarding the value of a property, please contact us for a free consultation.
22 Old Merrill St Amesbury, MA 01913
3 Beds
3 Baths
2,016 SqFt
Key Details
Sold Price $917,000
Property Type Single Family Home
Sub Type Single Family Residence
Listing Status Sold
Purchase Type For Sale
Square Footage 2,016 sqft
Price per Sqft $454
MLS Listing ID 73298462
Sold Date 11/04/24
Style Colonial
Bedrooms 3
Full Baths 3
HOA Y/N false
Year Built 2013
Annual Tax Amount $10,693
Tax Year 2024
Lot Size 0.580 Acres
Acres 0.58
Property Description
OPEN HOUSE FOR SUNDAY 10/6 HAS BEEN CANCELLED Welcome to 22 Old Merrill Street! Located on one of the most coveted roads in Amesbury, this beautifully renovated 3-bedroom, 3 full bath home offers an open floor plan ideal for modern living and entertaining. The updated kitchen, featuring quartzite countertops, flows seamlessly into the living and dining areas, which open onto a deck—perfect for outdoor dining. Enjoy summer and fall evenings the fire pit. The fully renovated primary suite provides a luxurious retreat from the day. Other highlights include an attached 2-car garage, home office, and second-floor laundry room. With seasonal river views and just minutes from downtown Newburyport, Garrison trail, Deer Island and Moseley park, this home combines charm, comfort, and location!
Location
State MA
County Essex
Zoning R20
Direction GPS directions to 22 Old Merrill St., Amesbury MA
Rooms
Basement Full, Interior Entry, Garage Access, Concrete, Unfinished
Primary Bedroom Level Second
Dining Room Flooring - Hardwood, Lighting - Pendant
Kitchen Flooring - Hardwood, Countertops - Stone/Granite/Solid, Kitchen Island, Recessed Lighting, Remodeled, Lighting - Pendant
Interior
Interior Features Lighting - Pendant, Living/Dining Rm Combo, Walk-up Attic
Heating Forced Air, Natural Gas
Cooling Central Air
Flooring Wood, Tile, Flooring - Hardwood
Fireplaces Number 1
Fireplaces Type Living Room
Appliance Gas Water Heater, Range, Dishwasher, Microwave, Refrigerator, Freezer, Washer, Dryer
Laundry Flooring - Stone/Ceramic Tile, Recessed Lighting, Second Floor
Exterior
Exterior Feature Deck - Composite, Rain Gutters
Garage Spaces 2.0
Community Features Public Transportation, Shopping, Pool, Tennis Court(s), Park, Walk/Jog Trails, Stable(s), Golf, Medical Facility, Laundromat, Bike Path, Conservation Area, Highway Access, House of Worship, Marina, Private School, Public School, T-Station
Utilities Available for Gas Range
Waterfront false
View Y/N Yes
View Scenic View(s)
Roof Type Shingle
Total Parking Spaces 6
Garage Yes
Building
Lot Description Wooded, Gentle Sloping
Foundation Concrete Perimeter
Sewer Public Sewer
Water Private
Schools
Elementary Schools Cashman
Middle Schools Amesbury Middle
High Schools Amesbury High
Others
Senior Community false
Read Less
Want to know what your home might be worth? Contact us for a FREE valuation!

Our team is ready to help you sell your home for the highest possible price ASAP
Bought with Nancy Judge • Keller Williams Realty Evolution






