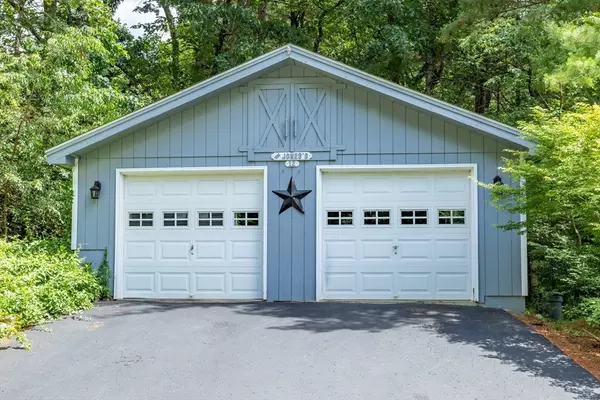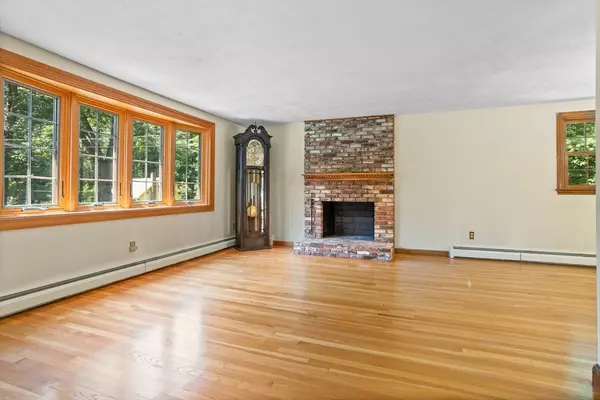$665,000
$629,900
5.6%For more information regarding the value of a property, please contact us for a free consultation.
12 Polley Road Westford, MA 01886
3 Beds
1.5 Baths
2,228 SqFt
Key Details
Sold Price $665,000
Property Type Single Family Home
Sub Type Single Family Residence
Listing Status Sold
Purchase Type For Sale
Square Footage 2,228 sqft
Price per Sqft $298
MLS Listing ID 73277396
Sold Date 10/29/24
Style Split Entry
Bedrooms 3
Full Baths 1
Half Baths 1
HOA Y/N false
Year Built 1966
Annual Tax Amount $7,897
Tax Year 2024
Lot Size 1.060 Acres
Acres 1.06
Property Description
Welcome to Westford! The same family has owned and lovingly maintained this solid home for over 50 years--bring your ideas and make it all your own! Set on over an acre of land, the property features 3 bedrooms, 1.5 baths, a large 4-season sunroom overlooking the private backyard, and a detached 2-car garage. The main level has gleaming hardwood floors throughout, a bright and sunny kitchen, open concept living room with bay window and wood-burning fireplace, and a dining area with French doors leading into the sunroom. The lower level features a cozy family room with bay window, a tiled bonus living room with second fireplace, mudroom side entrance with large closet, and separate laundry and utility area. Lounge outside on the composite deck, and then follow the stone pathway up to your very own peaceful, private sanctuary surrounded by wooded nature! Brand new 3 BR septic to be installed prior to closing!
Location
State MA
County Middlesex
Zoning Res
Direction Plain Rd OR Stony Brook Rd to Polley Rd
Rooms
Family Room Ceiling Fan(s), Flooring - Wall to Wall Carpet, Window(s) - Bay/Bow/Box
Basement Full, Finished, Walk-Out Access
Primary Bedroom Level First
Dining Room Flooring - Hardwood, Open Floorplan, Lighting - Overhead
Kitchen Ceiling Fan(s), Flooring - Hardwood, Gas Stove, Lighting - Overhead
Interior
Interior Features Ceiling Fan(s), Slider, Lighting - Overhead, Closet, Sun Room, Bonus Room, Mud Room
Heating Baseboard, Natural Gas, Fireplace
Cooling Window Unit(s)
Flooring Wood, Tile, Carpet, Laminate, Flooring - Stone/Ceramic Tile
Fireplaces Number 2
Fireplaces Type Living Room
Appliance Tankless Water Heater, Range, Dishwasher, Microwave, Refrigerator
Laundry Flooring - Stone/Ceramic Tile, Electric Dryer Hookup, Washer Hookup, In Basement
Exterior
Exterior Feature Deck - Composite
Garage Spaces 2.0
Utilities Available for Gas Range
Waterfront false
Roof Type Shingle
Total Parking Spaces 4
Garage Yes
Building
Lot Description Wooded, Sloped
Foundation Concrete Perimeter
Sewer Private Sewer
Water Public
Schools
Elementary Schools Nab/Abbot
Middle Schools Stony Brook
High Schools Westford Acad
Others
Senior Community false
Read Less
Want to know what your home might be worth? Contact us for a FREE valuation!

Our team is ready to help you sell your home for the highest possible price ASAP
Bought with Marie Shannon • EXIT Premier Real Estate






