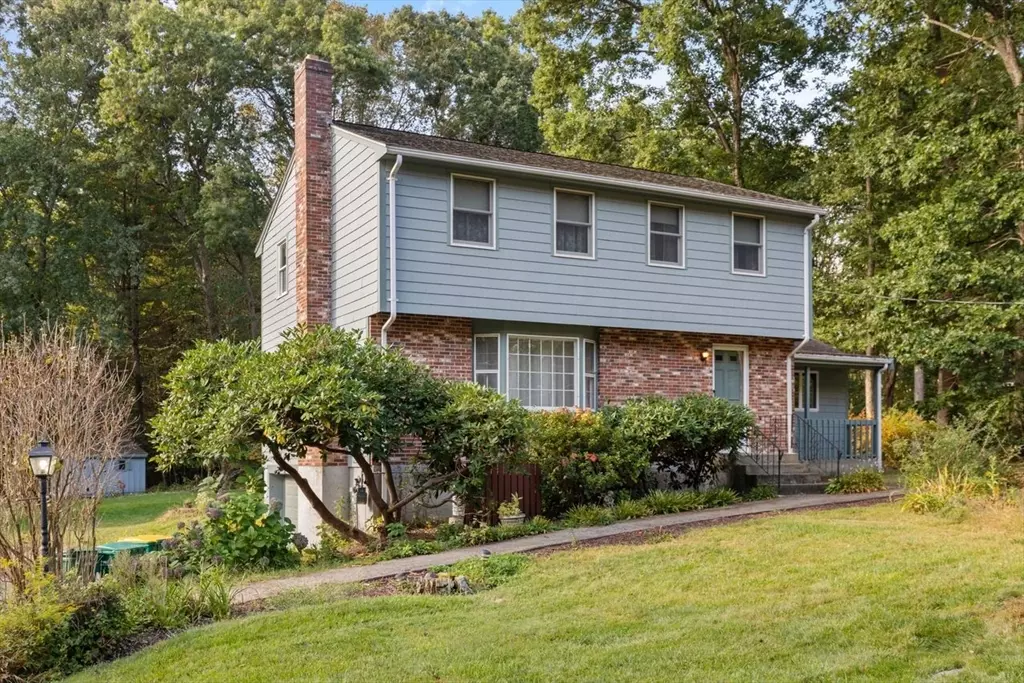$625,000
$625,000
For more information regarding the value of a property, please contact us for a free consultation.
10 Douglas Dr Easton, MA 02356
4 Beds
1.5 Baths
1,934 SqFt
Key Details
Sold Price $625,000
Property Type Single Family Home
Sub Type Single Family Residence
Listing Status Sold
Purchase Type For Sale
Square Footage 1,934 sqft
Price per Sqft $323
MLS Listing ID 73295293
Sold Date 10/29/24
Style Colonial
Bedrooms 4
Full Baths 1
Half Baths 1
HOA Y/N false
Year Built 1975
Annual Tax Amount $7,359
Tax Year 2024
Lot Size 0.690 Acres
Acres 0.69
Property Description
Welcome home to this delightful property nestled in one of Easton's sought-after neighborhoods! This inviting residence features a spacious family room, perfect for cozy gatherings and holiday celebrations. The beautiful hardwood floors add warmth and elegance throughout, creating a perfect backdrop for your personal touch.Step outside to discover your private, expansive yard—a rare find that offers endless possibilities for outdoor enjoyment. Imagine hosting summer barbecues or simply relaxing in your dreamy screened house, where you can savor the gentle breeze while keeping bugs at bay.With a convenient garage for your vehicles and extra storage, this home seamlessly blends comfort and practicality. Whether you’re settling in for the holidays or looking for a year-round haven, this property is ready to welcome you.
Location
State MA
County Bristol
Area North Easton
Zoning RES
Direction Rockland St to Deborah Lee to Douglas Drive
Rooms
Family Room Flooring - Hardwood, Deck - Exterior, Slider
Basement Full, Concrete, Unfinished
Primary Bedroom Level Second
Dining Room Flooring - Hardwood
Kitchen Flooring - Vinyl, Stainless Steel Appliances
Interior
Heating Baseboard, Natural Gas
Cooling None
Flooring Wood, Tile, Carpet
Fireplaces Number 2
Fireplaces Type Family Room, Living Room
Appliance Gas Water Heater
Laundry In Basement
Exterior
Exterior Feature Deck
Garage Spaces 1.0
Community Features Shopping, Pool, Tennis Court(s), Park, Walk/Jog Trails, Golf, Medical Facility, Conservation Area, Highway Access, House of Worship, Private School, Public School, University
Utilities Available Generator Connection
Waterfront false
Roof Type Shingle
Total Parking Spaces 4
Garage Yes
Building
Lot Description Level
Foundation Concrete Perimeter
Sewer Private Sewer
Water Public
Schools
Elementary Schools Ba
Middle Schools Ro
High Schools Ems
Others
Senior Community false
Acceptable Financing Contract
Listing Terms Contract
Read Less
Want to know what your home might be worth? Contact us for a FREE valuation!

Our team is ready to help you sell your home for the highest possible price ASAP
Bought with The Dream Team • Realty ONE Group Executives


