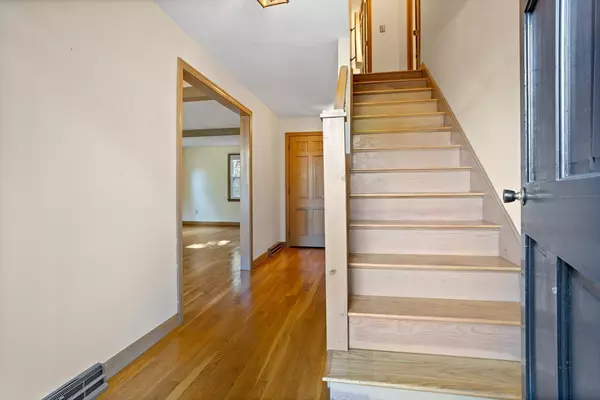$755,000
$799,900
5.6%For more information regarding the value of a property, please contact us for a free consultation.
65 Providence Road Westford, MA 01886
3 Beds
2 Baths
2,221 SqFt
Key Details
Sold Price $755,000
Property Type Single Family Home
Sub Type Single Family Residence
Listing Status Sold
Purchase Type For Sale
Square Footage 2,221 sqft
Price per Sqft $339
MLS Listing ID 73291931
Sold Date 10/25/24
Bedrooms 3
Full Baths 1
Half Baths 2
HOA Y/N false
Year Built 1970
Annual Tax Amount $9,195
Tax Year 2025
Lot Size 0.920 Acres
Acres 0.92
Property Description
This meticulously maintained Hicks-built gambrel is situated on a private, landscaped lot in one of Westford’s most sought-after neighborhoods. The sun-filled interior features hardwood floors throughout the main living areas and bedrooms. The flexible layout includes a front-to-back fireplaced living room, a formal dining room, and a kitchen with a breakfast bar and plenty of cabinet space, open to a spacious family room with a fireplace and sliding doors leading to a deck overlooking the backyard. Upstairs, you’ll find three generously sized bedrooms, including a freshly painted primary suite with a half bath & walk-in closet. The walk-out lower level offers a bonus room and office. Additional highlights include central air, a 2-car garage, a generator, and shed. Roof (8/21) Exterior paint (9/21) Furnace/AC (11/23) BRAND NEW SEPTIC SYSTEM to be installed! Located near top-rated schools, with easy access to Rtes. 495 & 110, and close to Whole Foods, Starbucks, restaurants, and shops.
Location
State MA
County Middlesex
Zoning RES
Direction Westford Center down Main St turn right on Providence, between Jester and Palace Roads
Rooms
Family Room Flooring - Hardwood
Basement Full, Partially Finished, Walk-Out Access, Interior Entry, Concrete
Primary Bedroom Level Second
Dining Room Flooring - Hardwood
Kitchen Flooring - Hardwood
Interior
Interior Features Bonus Room, Office
Heating Forced Air, Electric Baseboard
Cooling Central Air
Flooring Tile, Vinyl, Carpet, Hardwood, Flooring - Vinyl, Concrete, Flooring - Wall to Wall Carpet
Fireplaces Number 2
Fireplaces Type Family Room, Living Room
Appliance Gas Water Heater, Range, Dishwasher, Microwave, Refrigerator, Washer, Dryer
Laundry In Basement, Electric Dryer Hookup, Washer Hookup
Exterior
Exterior Feature Deck, Storage
Garage Spaces 2.0
Community Features Shopping, Walk/Jog Trails, Golf, Highway Access
Utilities Available for Gas Range, for Electric Dryer, Washer Hookup
Waterfront false
Roof Type Shingle
Total Parking Spaces 4
Garage Yes
Building
Foundation Concrete Perimeter
Sewer Private Sewer
Water Public
Schools
Elementary Schools Westford
Middle Schools Westford
High Schools Westford
Others
Senior Community false
Acceptable Financing Other (See Remarks)
Listing Terms Other (See Remarks)
Read Less
Want to know what your home might be worth? Contact us for a FREE valuation!

Our team is ready to help you sell your home for the highest possible price ASAP
Bought with Stone Horse Properties Group • Access






