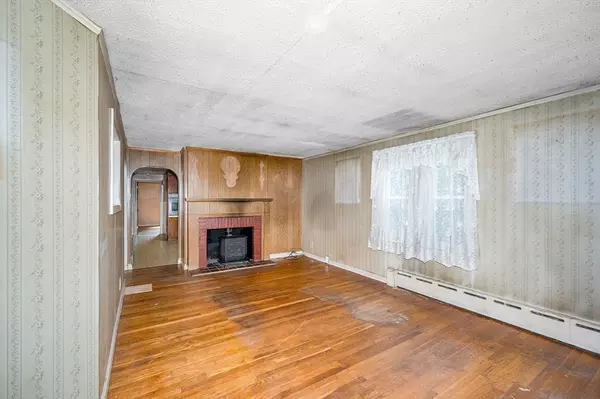$355,000
$299,900
18.4%For more information regarding the value of a property, please contact us for a free consultation.
74 Hillcrest Rd Dracut, MA 01826
2 Beds
1.5 Baths
1,200 SqFt
Key Details
Sold Price $355,000
Property Type Single Family Home
Sub Type Single Family Residence
Listing Status Sold
Purchase Type For Sale
Square Footage 1,200 sqft
Price per Sqft $295
MLS Listing ID 73277709
Sold Date 09/24/24
Style Ranch
Bedrooms 2
Full Baths 1
Half Baths 1
HOA Y/N false
Year Built 1956
Annual Tax Amount $4,034
Tax Year 2024
Lot Size 10,018 Sqft
Acres 0.23
Property Description
Best&Final Offers due by Deadline! This Ranch Style Home is in need of Renovations while Building Sweat Equity! The One Level Floorplan Allows Easy Access by Entering 3 Steps into the Living Room w/Wood Stove, Hardwood Floors & Arched Doorways leading into the Kitchen or Dining Room. The Dining Room & Bedrooms have Hardwood. The Large Kitchen has Plenty of Cabinets, Wall Oven (not working), Electric Stovetop & Refrigerator also included. The Tiled Full Bath & the Mudroom w/Laundry Completes the Main Level. There is Plenty of Storage in the Mudroom w/Easy Access to the Side Yard, Pull Down Attic & Interior Access to the Basement. The Full Basement has a 1/2 Bath, Wood Stove, Cedar Closet, & the Circuit Breaker Panel is Generator Ready. Fenced & Level Lot w/1-Car Garage. Conveniently Located Near Long Pond. Enjoy all that Dracut has to Offer with Plenty of Shopping, Restaurants & Highway Access Nearby. Do Not Hesitate, Bring Your Ideas & Make it YOUR Home!
Location
State MA
County Middlesex
Zoning R1
Direction Varnum Road to Long Pond Drive to Broad Road to Hillcrest Road
Rooms
Basement Full, Crawl Space, Interior Entry, Bulkhead, Concrete, Unfinished
Primary Bedroom Level Main, First
Dining Room Flooring - Hardwood, Lighting - Overhead
Kitchen Flooring - Vinyl, Lighting - Overhead
Interior
Interior Features Closet, Attic Access, Lighting - Overhead, Mud Room, Other
Heating Baseboard, Oil, Wood Stove
Cooling None
Flooring Wood, Tile, Vinyl
Fireplaces Number 1
Fireplaces Type Living Room
Appliance Water Heater, Range, Refrigerator, Washer, Dryer, Other
Laundry Dryer Hookup - Electric, Washer Hookup, First Floor, Electric Dryer Hookup
Exterior
Exterior Feature Fenced Yard, Other
Garage Spaces 1.0
Fence Fenced/Enclosed, Fenced
Community Features Medical Facility, Public School, Other
Utilities Available for Electric Range, for Electric Oven, for Electric Dryer, Washer Hookup, Generator Connection
Waterfront false
Waterfront Description Beach Front,Lake/Pond
Roof Type Shingle
Total Parking Spaces 2
Garage Yes
Building
Lot Description Level, Other
Foundation Concrete Perimeter
Sewer Public Sewer
Water Public
Others
Senior Community false
Read Less
Want to know what your home might be worth? Contact us for a FREE valuation!

Our team is ready to help you sell your home for the highest possible price ASAP
Bought with Dina Castiglia • Arcieri Real Estate Inc.






