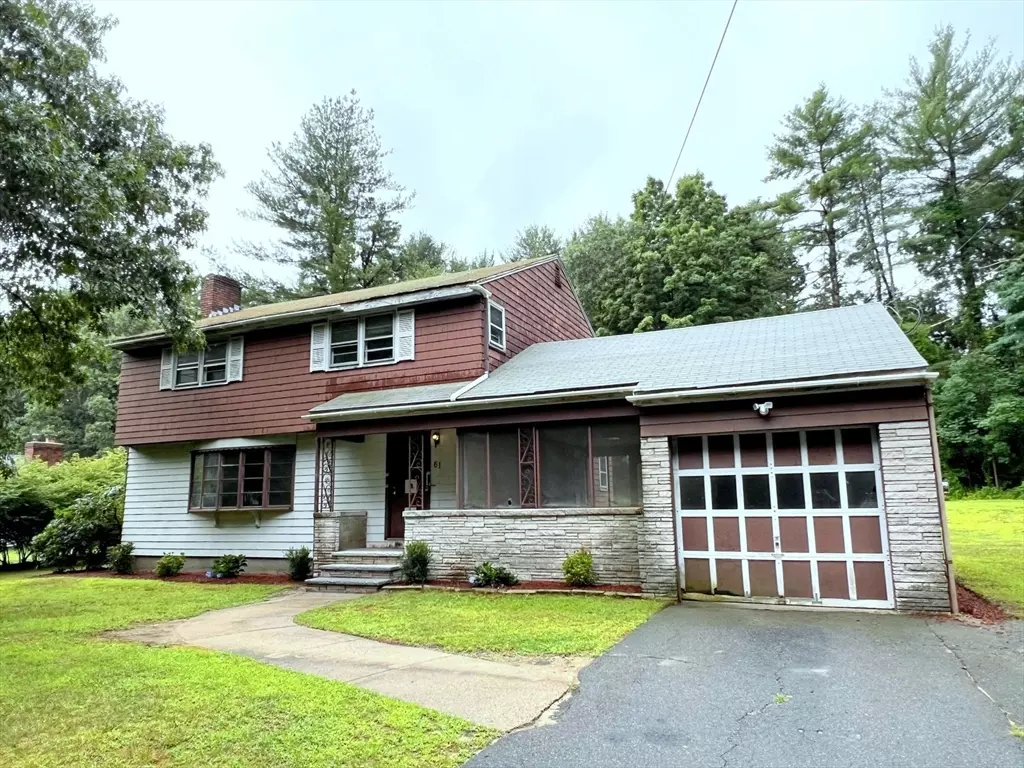$540,000
$595,000
9.2%For more information regarding the value of a property, please contact us for a free consultation.
61 Jordan St Chelmsford, MA 01863
3 Beds
1.5 Baths
1,938 SqFt
Key Details
Sold Price $540,000
Property Type Single Family Home
Sub Type Single Family Residence
Listing Status Sold
Purchase Type For Sale
Square Footage 1,938 sqft
Price per Sqft $278
MLS Listing ID 73274846
Sold Date 09/30/24
Style Colonial
Bedrooms 3
Full Baths 1
Half Baths 1
HOA Y/N false
Year Built 1963
Annual Tax Amount $7,742
Tax Year 2024
Lot Size 0.650 Acres
Acres 0.65
Property Description
FANTASTIC CHELMSFORD OPPORTUNITY! Build some fast equity in this spacious custom built colonial. Investing in updates to make this your dream home makes good sense because all the important fundmentals are here: great neighborhood, quiet street, solid well-built home, large rooms, hardwood floors up & down and all set nicely on a large, quiet and private lot. Basement with high ceiling, fireplace and no sump pump, is ready to be finished for additional space. Huge 24' x 15' fireplaced living room with sunny picture window is open to the dining room. Large eat-in kitchen with huge picture window over-looking the private yard. Great location with just a short walk to the elementary, middle and Chelmsford High school, Robert's Field with playground & ball fields, Sully's Ice Cream and Crooked Spring Reservation Conservation lands with a pond & walking trails. Just minutes to Rte. 3 and 495. Electric Service just updated. Bring your vision, make this your dream home, & build fast equity!
Location
State MA
County Middlesex
Zoning RB
Direction Rte. 3 to Drum Hill Rotary, onto Westford St.,rt. on Graniteville Rd.rt. on School St.,rt. on Jordan
Rooms
Basement Full, Interior Entry, Bulkhead, Concrete, Unfinished
Primary Bedroom Level Second
Dining Room Flooring - Hardwood, Window(s) - Picture
Kitchen Dining Area, Open Floorplan, Archway, Breezeway
Interior
Interior Features Internet Available - Broadband
Heating Baseboard, Oil
Cooling None
Flooring Tile, Laminate, Hardwood
Fireplaces Number 2
Fireplaces Type Living Room
Appliance Water Heater, Tankless Water Heater, Range, Dishwasher, Refrigerator, Washer, Dryer
Laundry In Basement, Electric Dryer Hookup, Washer Hookup
Exterior
Exterior Feature Porch, Porch - Screened
Garage Spaces 1.0
Community Features Public Transportation, Shopping, Park, Walk/Jog Trails, Stable(s), Golf, Bike Path, Conservation Area, Highway Access, Private School, Public School, T-Station
Utilities Available for Electric Range, for Electric Dryer, Washer Hookup
Waterfront false
Waterfront Description Beach Front,Lake/Pond,1 to 2 Mile To Beach,Beach Ownership(Public)
Roof Type Shingle
Total Parking Spaces 4
Garage Yes
Building
Lot Description Wooded, Level
Foundation Concrete Perimeter
Sewer Public Sewer
Water Public
Schools
Elementary Schools Harrington Elem
Middle Schools Parker/Mccarthy
High Schools Chelmsford High
Others
Senior Community false
Acceptable Financing Contract
Listing Terms Contract
Read Less
Want to know what your home might be worth? Contact us for a FREE valuation!

Our team is ready to help you sell your home for the highest possible price ASAP
Bought with Paul Dunton • RE/MAX Triumph Realty


