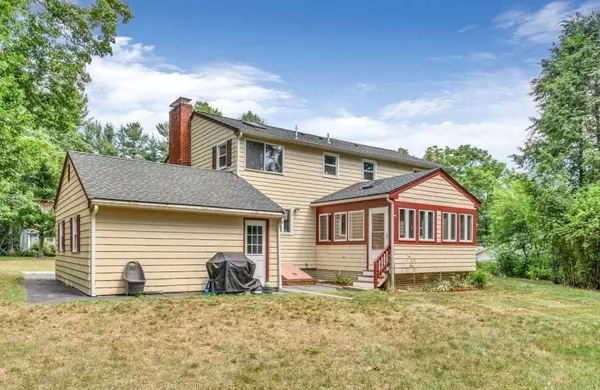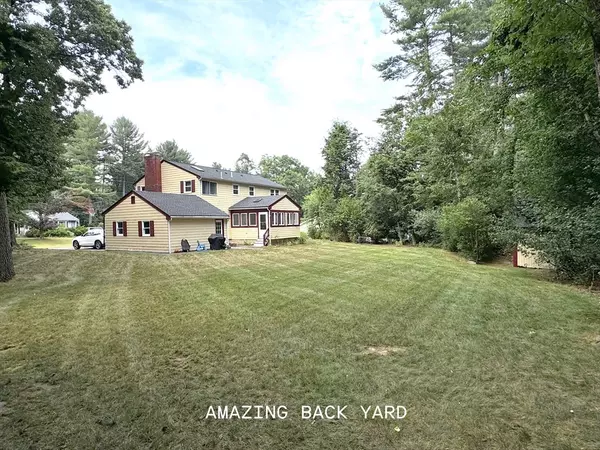$765,000
$749,900
2.0%For more information regarding the value of a property, please contact us for a free consultation.
7 Charlemont Ct Chelmsford, MA 01863
4 Beds
3 Baths
2,472 SqFt
Key Details
Sold Price $765,000
Property Type Single Family Home
Sub Type Single Family Residence
Listing Status Sold
Purchase Type For Sale
Square Footage 2,472 sqft
Price per Sqft $309
MLS Listing ID 73266939
Sold Date 09/26/24
Style Colonial
Bedrooms 4
Full Baths 3
HOA Y/N false
Year Built 1960
Annual Tax Amount $9,655
Tax Year 2024
Lot Size 0.520 Acres
Acres 0.52
Property Description
This inviting home features a versatile layout with three large bedrooms on the second floor, plus an additional bedroom and full bath on the first floor, perfect for guests or as a primary suite. The flexible design includes potential for two dedicated office spaces, ideal for those working from home or needing extra room for studies. A spacious three-season porch offers a delightful view of the large, flat backyard, making it an ideal spot for both playful gatherings and tranquil relaxation. The updated kitchen is equipped with granite countertops, modern cabinets, stainless steel appliances, and a welcoming dine-in area. The main bedroom has a cathedral ceiling and an updated bathroom. Hardwood floors throughout the first floor, finished game room in the lower level. Situated close to Chelmsford schools and with easy access to shopping and dining, this move-in ready home is set in a prime location.
Location
State MA
County Middlesex
Zoning RB
Direction Graniteville Road to Castlewood Drive to Charlemont Ct
Rooms
Family Room Closet/Cabinets - Custom Built, Flooring - Hardwood
Basement Full, Partially Finished, Bulkhead
Primary Bedroom Level Second
Kitchen Flooring - Hardwood, Dining Area, Countertops - Stone/Granite/Solid, Countertops - Upgraded, Cabinets - Upgraded, Remodeled, Stainless Steel Appliances
Interior
Interior Features Closet, Cathedral Ceiling(s), Home Office, Sitting Room, Game Room, Sun Room
Heating Baseboard, Natural Gas
Cooling None
Flooring Wood, Carpet, Flooring - Hardwood, Laminate
Fireplaces Number 1
Fireplaces Type Living Room
Appliance Gas Water Heater, Range, Dishwasher, Microwave, Refrigerator, Washer, Dryer
Laundry Electric Dryer Hookup, Washer Hookup, Second Floor
Exterior
Exterior Feature Porch - Enclosed
Garage Spaces 1.0
Community Features Public Transportation, Shopping, Highway Access
Utilities Available for Electric Range, for Electric Dryer, Washer Hookup
Waterfront false
Roof Type Shingle
Total Parking Spaces 4
Garage Yes
Building
Foundation Concrete Perimeter
Sewer Public Sewer
Water Public
Schools
Elementary Schools Harrington Elem
Middle Schools Parker Middle
High Schools Chelmsford Hs
Others
Senior Community false
Read Less
Want to know what your home might be worth? Contact us for a FREE valuation!

Our team is ready to help you sell your home for the highest possible price ASAP
Bought with Sandie Cremmen • Coldwell Banker Realty - Sudbury






