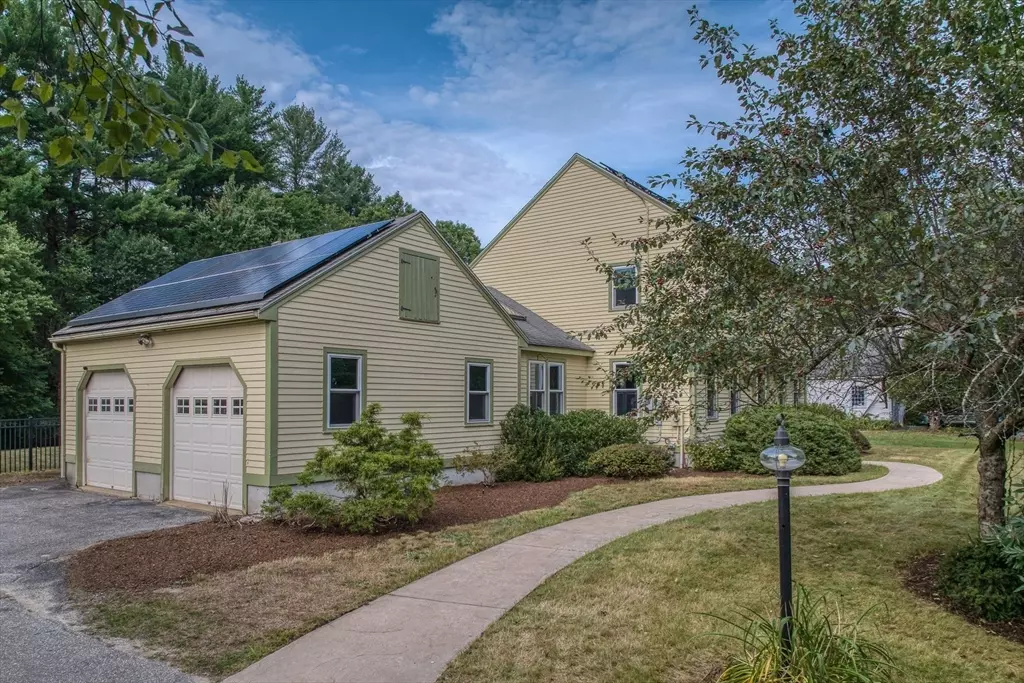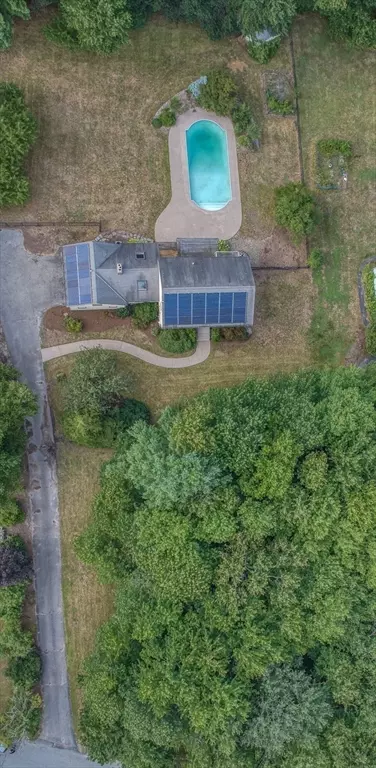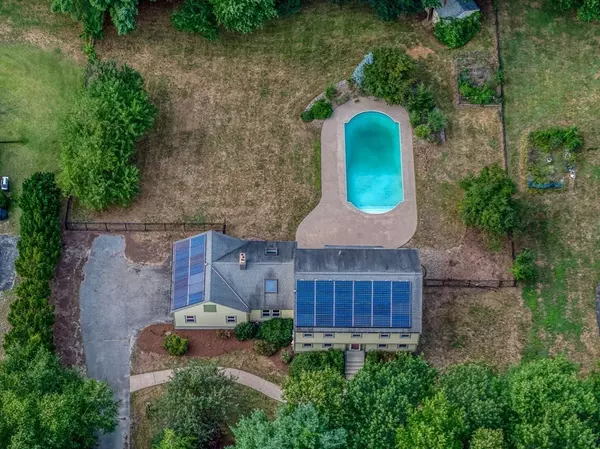$875,000
$875,000
For more information regarding the value of a property, please contact us for a free consultation.
5 Warwick Drive Chelmsford, MA 01824
4 Beds
3.5 Baths
2,702 SqFt
Key Details
Sold Price $875,000
Property Type Single Family Home
Sub Type Single Family Residence
Listing Status Sold
Purchase Type For Sale
Square Footage 2,702 sqft
Price per Sqft $323
MLS Listing ID 73274560
Sold Date 09/18/24
Style Colonial,Garrison
Bedrooms 4
Full Baths 3
Half Baths 1
HOA Y/N false
Year Built 1985
Annual Tax Amount $11,286
Tax Year 2024
Lot Size 1.830 Acres
Acres 1.83
Property Description
'Hick's Built' 4 Bedroom Colonial located in a subdivision off Garrison Road. Easy access to I495, retail, restaurants, medical services of nearby Cornerstone Square. Great back yard enjoyment with (new in 2013) inground pool with cool stamped concrete decking & preferred chlorine saline filtration system. Expansive back yard is fully fenced-in with wooded area behind the rear fencing. You will appreciate the comfortable 1st floor lay-out. Sliders (great for grilling!) from Kitchen lead to a ground level deck overlooking the inground pool oasis. The cathedral ceiling, fireplaced Family Room is open to, and compliments, the country style Kitchen. The formal Dining Room and Living Room nicely flank Entry Foyer. Of course, there is Central Air, 2-car Attached Garage, and convenient 1st floor laundry with Half Bath. Lower level has large open Game Room with a bonus Full Bath; and there's still plenty of unfinished Basement for storage & utility needs. Property is equipped with Solar Panels
Location
State MA
County Middlesex
Zoning RB
Direction Chelmsford Ctr: Littleton Rd >Garrison Rd >Wedgewood Dr / From Kate's Corner: Maple Rd >Garrison Rd
Rooms
Family Room Skylight, Cathedral Ceiling(s), Ceiling Fan(s), Closet, Flooring - Laminate, Open Floorplan
Basement Full, Finished, Bulkhead
Primary Bedroom Level Second
Dining Room Flooring - Hardwood
Kitchen Flooring - Hardwood, Countertops - Stone/Granite/Solid, Country Kitchen, Deck - Exterior, Open Floorplan, Recessed Lighting, Stainless Steel Appliances, Peninsula
Interior
Interior Features Bathroom - Full, Bathroom - With Shower Stall, Entrance Foyer, Game Room, Bathroom
Heating Forced Air, Natural Gas, Active Solar
Cooling Central Air
Flooring Wood, Tile, Carpet, Hardwood, Wood Laminate, Flooring - Stone/Ceramic Tile, Flooring - Wall to Wall Carpet
Fireplaces Number 1
Fireplaces Type Family Room
Appliance Gas Water Heater, Water Heater, Range, Dishwasher, Microwave, Refrigerator, Washer, Dryer, Range Hood
Laundry Flooring - Stone/Ceramic Tile, First Floor, Gas Dryer Hookup, Washer Hookup
Exterior
Exterior Feature Deck, Patio, Pool - Inground, Storage, Sprinkler System, Fenced Yard
Garage Spaces 2.0
Fence Fenced/Enclosed, Fenced
Pool In Ground
Community Features Shopping, Walk/Jog Trails, Golf, Bike Path, Conservation Area, Highway Access, Public School, Sidewalks
Utilities Available for Gas Range, for Gas Dryer, Washer Hookup, Generator Connection
Waterfront false
Roof Type Shingle
Total Parking Spaces 6
Garage Yes
Private Pool true
Building
Lot Description Level
Foundation Concrete Perimeter
Sewer Public Sewer
Water Public, Private
Schools
Elementary Schools Byam
Middle Schools Parker/Mccarthy
High Schools Chelmsford
Others
Senior Community false
Read Less
Want to know what your home might be worth? Contact us for a FREE valuation!

Our team is ready to help you sell your home for the highest possible price ASAP
Bought with Soula Spaziani • Coldwell Banker Realty - Chelmsford






