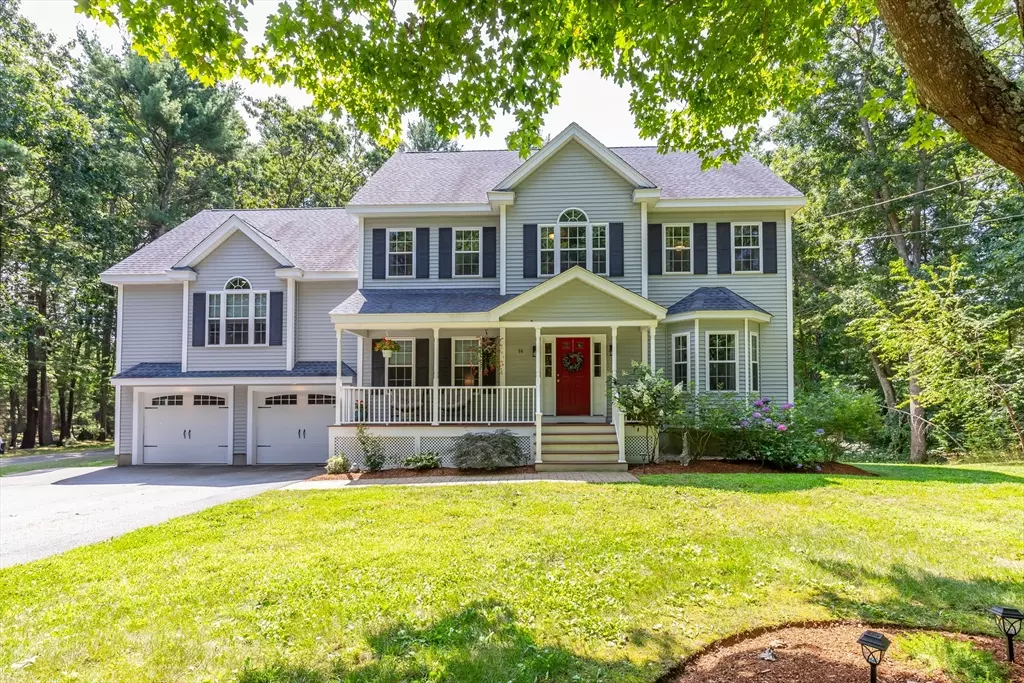$951,000
$945,000
0.6%For more information regarding the value of a property, please contact us for a free consultation.
64 Parkerville Rd Chelmsford, MA 01824
4 Beds
2.5 Baths
2,566 SqFt
Key Details
Sold Price $951,000
Property Type Single Family Home
Sub Type Single Family Residence
Listing Status Sold
Purchase Type For Sale
Square Footage 2,566 sqft
Price per Sqft $370
MLS Listing ID 73276144
Sold Date 09/09/24
Style Colonial
Bedrooms 4
Full Baths 2
Half Baths 1
HOA Y/N false
Year Built 2015
Annual Tax Amount $11,691
Tax Year 2024
Lot Size 0.580 Acres
Acres 0.58
Property Description
Stunning 2015 colonial with 9' ceilings set in a large, tranquil yard. This spectacular home has it all! Step through the inviting porch, past the foyer into the exquisite eat-in kitchen featuring beautiful quartz countertops, built-in bar hutch with wine fridge, and custom banquette. Kitchen leads up to magnificent 26X24 family room. Open floor LR and DR are separated by elegant columns and arch. Bonus 1st floor room can be used as an office, bedroom, or playroom. Master bedroom offers walk-in closet, double sink, large tub and shower. More potential living space in the huge walk-out basement and walk-up attic. Conveniently located on a scenic road near Heart Pond, Bruce Freeman Trail, shopping and restaurants. Recent updates: Generator, tankless water heater. Offers due Monday 8/19/24 at 12pm. Please no escalation clauses.
Location
State MA
County Middlesex
Area South Chelmsford
Zoning RB
Direction Parkerville Rd is off of Acton Rd.
Rooms
Family Room Ceiling Fan(s), Flooring - Wall to Wall Carpet, Window(s) - Picture, Recessed Lighting
Basement Full, Walk-Out Access, Concrete
Primary Bedroom Level Second
Dining Room Flooring - Hardwood, Window(s) - Picture, Chair Rail, Wainscoting
Kitchen Flooring - Hardwood, Countertops - Upgraded, Kitchen Island, Open Floorplan, Wine Chiller, Gas Stove, Lighting - Pendant
Interior
Interior Features Home Office, Walk-up Attic
Heating Forced Air, Natural Gas
Cooling Central Air
Flooring Tile, Carpet, Hardwood, Flooring - Wall to Wall Carpet
Fireplaces Number 1
Appliance Gas Water Heater, Range, Dishwasher, Microwave, Refrigerator, Washer, Dryer, Wine Refrigerator
Laundry Second Floor
Exterior
Exterior Feature Porch, Deck - Wood, Sprinkler System
Garage Spaces 2.0
Community Features Shopping, Walk/Jog Trails, Bike Path
Utilities Available for Gas Range
Waterfront false
Waterfront Description Beach Front,Lake/Pond,0 to 1/10 Mile To Beach,Beach Ownership(Public)
Roof Type Shingle
Total Parking Spaces 4
Garage Yes
Building
Foundation Concrete Perimeter
Sewer Public Sewer
Water Public
Others
Senior Community false
Read Less
Want to know what your home might be worth? Contact us for a FREE valuation!

Our team is ready to help you sell your home for the highest possible price ASAP
Bought with Julian Addy • The Agency






