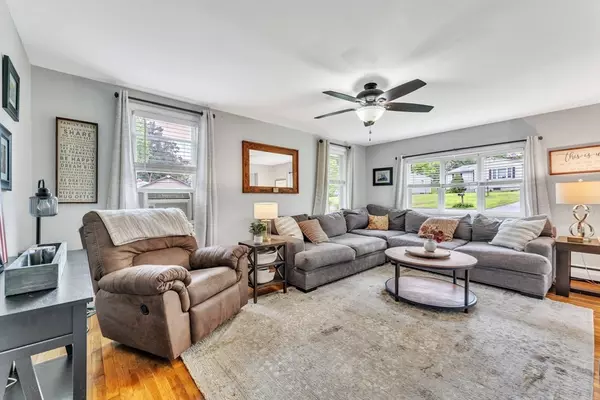$325,500
$290,000
12.2%For more information regarding the value of a property, please contact us for a free consultation.
64 Hillside Dr Springfield, MA 01118
3 Beds
1.5 Baths
966 SqFt
Key Details
Sold Price $325,500
Property Type Single Family Home
Sub Type Single Family Residence
Listing Status Sold
Purchase Type For Sale
Square Footage 966 sqft
Price per Sqft $336
MLS Listing ID 73270908
Sold Date 09/04/24
Style Ranch
Bedrooms 3
Full Baths 1
Half Baths 1
HOA Y/N false
Year Built 1958
Annual Tax Amount $3,552
Tax Year 2024
Lot Size 0.290 Acres
Acres 0.29
Property Description
This updated and very well-maintained ranch style home meets modern-day updates paired with offering efficiency and functionality at its finest! Step inside to the living room, offering an abundance of space to gather and plenty of natural light. The dine-in kitchen has been updated with granite countertops, cabinets, and newer flooring. Down the hall, there are 3 bedrooms and an updated full bathroom. Off of the kitchen, there is a slider door leading you outside to the wonderfully sized deck overseeing the backyard with a sitting area to enjoy those warm summer nights with loved ones and friends. Need additional living space? Look no further! With a finished basement that includes a home office, half bathroom, workshop area, and a bonus room - this one is sure to impress! In addition, this walk-out basement provides easy access to the backyard. With all of the added bonuses in a wonderful setting & convenient location - it's truly an amazing find!!
Location
State MA
County Hampden
Zoning R1
Direction Allen to Wilshire to Hillside
Rooms
Basement Full
Primary Bedroom Level First
Kitchen Flooring - Stone/Ceramic Tile, Dining Area, Countertops - Stone/Granite/Solid, Slider
Interior
Interior Features Home Office, Bonus Room
Heating Baseboard, Natural Gas
Cooling Window Unit(s)
Flooring Wood, Tile, Vinyl
Appliance Gas Water Heater, Water Heater, Range, Dishwasher, Refrigerator
Laundry Gas Dryer Hookup, Electric Dryer Hookup, Washer Hookup
Exterior
Exterior Feature Deck, Storage, Stone Wall
Community Features Public Transportation, Shopping, Park, Golf, Medical Facility, Private School, Public School
Utilities Available for Gas Range, for Gas Dryer, for Electric Dryer, Washer Hookup
Roof Type Shingle
Total Parking Spaces 4
Garage No
Building
Lot Description Gentle Sloping
Foundation Concrete Perimeter
Sewer Public Sewer
Water Public
Others
Senior Community false
Acceptable Financing Contract
Listing Terms Contract
Read Less
Want to know what your home might be worth? Contact us for a FREE valuation!

Our team is ready to help you sell your home for the highest possible price ASAP
Bought with Teamwork Realty Group • Teamwork Realty Group, LLC






