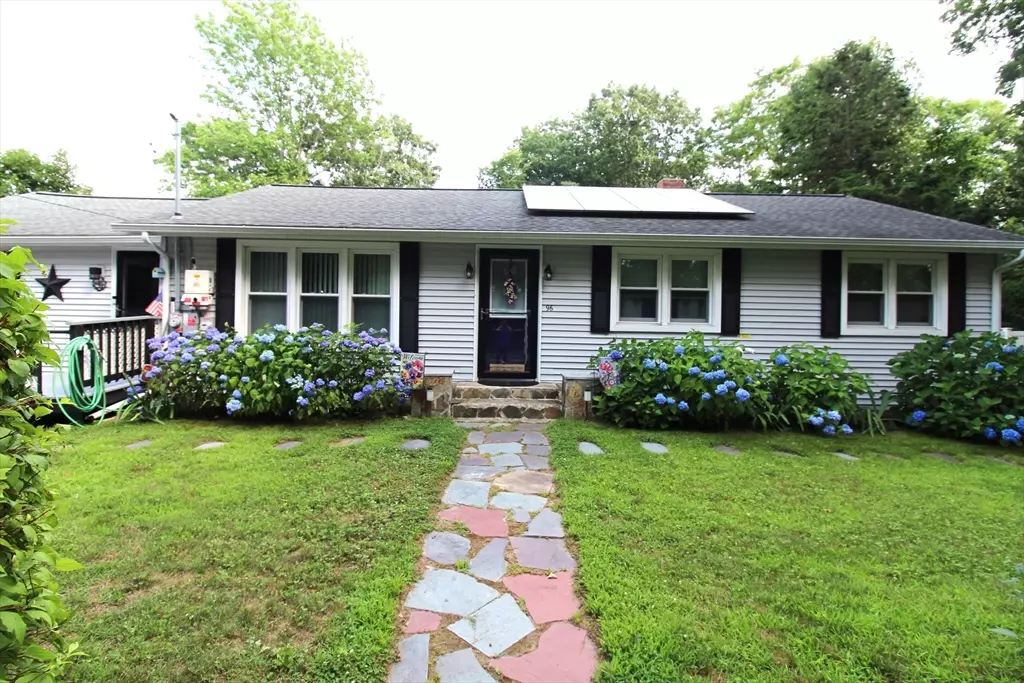$610,000
$597,000
2.2%For more information regarding the value of a property, please contact us for a free consultation.
96 Goodhue Ave Dracut, MA 01826
4 Beds
2 Baths
1,672 SqFt
Key Details
Sold Price $610,000
Property Type Single Family Home
Sub Type Single Family Residence
Listing Status Sold
Purchase Type For Sale
Square Footage 1,672 sqft
Price per Sqft $364
MLS Listing ID 73266886
Sold Date 08/22/24
Style Ranch
Bedrooms 4
Full Baths 2
HOA Y/N false
Year Built 1961
Annual Tax Amount $5,393
Tax Year 2024
Lot Size 0.710 Acres
Acres 0.71
Property Description
Single level living! Beautiful Ranch home with a wonderland like property, scenic views, water views and plenty of off street parking. This very well maintained ranch style home is main level living at its finest! This 4 bedroom home has 2 main size bedrooms, one with an on-suite and walkout access to the gorgeous back deck and yard. This home has the prefect layout for anyone.. a growing household, those with a large family or extended family or those with a multiple remote/work from home situation. The spacious kitchen has stunning granite countertops, stainless steel appliances, tons of upgraded cabinets and storage space plus a walk-in pantry. The kitchen and dinning area are open to the living room making entertaining a cinch! If you need a 5th bedroom the 2nd main could be converted. The hardwood floors are absolutely pristine! Soft neutral colors throughout this meticulously maintained house means nothing to do here but move in and call it home. Showings begin at the open house.
Location
State MA
County Middlesex
Zoning R3
Direction Lakeview Ave to Phineas to Goodhue Ave. Please use GPS.
Rooms
Basement Full, Partially Finished, Walk-Out Access, Interior Entry, Concrete, Unfinished
Primary Bedroom Level Main, First
Kitchen Ceiling Fan(s), Flooring - Hardwood, Dining Area, Pantry, Cabinets - Upgraded, Deck - Exterior, Exterior Access, Open Floorplan, Recessed Lighting, Slider, Stainless Steel Appliances, Storage, Peninsula, Lighting - Pendant, Lighting - Overhead
Interior
Interior Features Lighting - Overhead, Closet, Home Office
Heating Forced Air, Natural Gas
Cooling Central Air
Flooring Wood, Tile, Concrete, Laminate, Hardwood
Appliance Gas Water Heater, Water Heater, Range, Dishwasher, Microwave, Refrigerator, Washer, Dryer, Plumbed For Ice Maker
Laundry Lighting - Overhead, In Basement, Gas Dryer Hookup, Washer Hookup
Exterior
Exterior Feature Deck - Wood, Storage, Fenced Yard, Garden, Stone Wall
Fence Fenced/Enclosed, Fenced
Community Features Public Transportation, Shopping, Tennis Court(s), Park, Walk/Jog Trails, Stable(s), Golf, Medical Facility, Laundromat, Conservation Area, House of Worship, Public School, University
Utilities Available for Gas Range, for Gas Oven, for Gas Dryer, Washer Hookup, Icemaker Connection
Waterfront true
Waterfront Description Waterfront,Beach Front,Stream,Frontage,Access,Creek,Direct Access,Public,Private,Other (See Remarks),Lake/Pond,Beach Ownership(Private,Public)
View Y/N Yes
View Scenic View(s)
Roof Type Shingle
Total Parking Spaces 8
Garage No
Building
Lot Description Corner Lot, Wooded, Cleared, Gentle Sloping, Level
Foundation Concrete Perimeter, Block
Sewer Public Sewer
Water Public
Others
Senior Community false
Acceptable Financing Contract
Listing Terms Contract
Read Less
Want to know what your home might be worth? Contact us for a FREE valuation!

Our team is ready to help you sell your home for the highest possible price ASAP
Bought with Kelly Dimbat • Lamacchia Realty, Inc.






