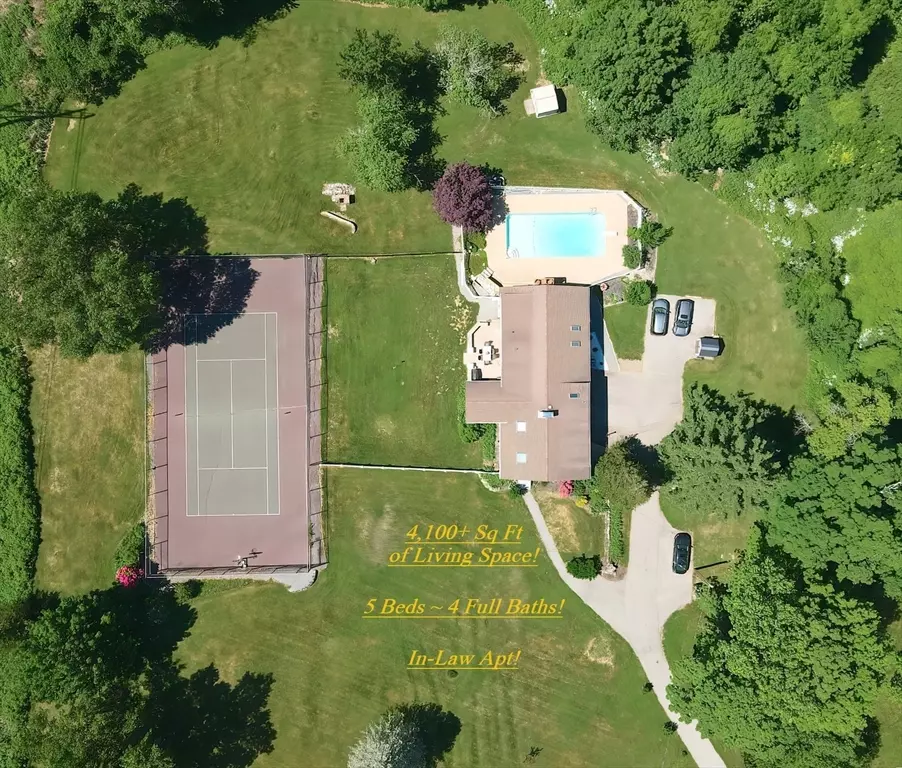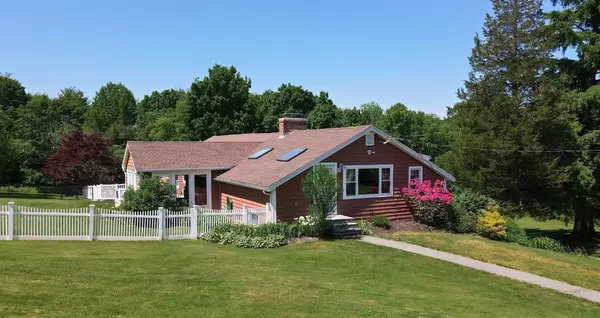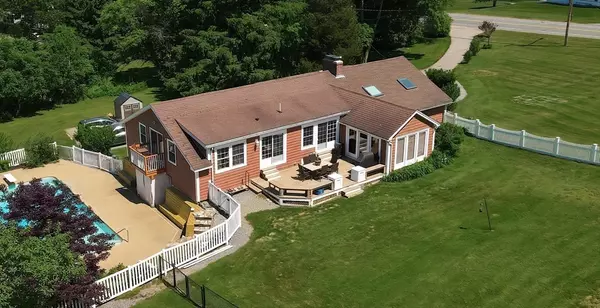$750,000
$727,900
3.0%For more information regarding the value of a property, please contact us for a free consultation.
127 Haverhill Rd Amesbury, MA 01913
5 Beds
4 Baths
4,154 SqFt
Key Details
Sold Price $750,000
Property Type Single Family Home
Sub Type Single Family Residence
Listing Status Sold
Purchase Type For Sale
Square Footage 4,154 sqft
Price per Sqft $180
MLS Listing ID 73253927
Sold Date 08/16/24
Style Ranch,Other (See Remarks)
Bedrooms 5
Full Baths 4
HOA Y/N false
Year Built 1906
Annual Tax Amount $9,565
Tax Year 2024
Lot Size 2.080 Acres
Acres 2.08
Property Description
Must see large Unique Updated Converted Barn with In-law Apt SAT 6/22 (11:30-2) & SUN 6/23 (11:30-1:30)! Open-Concept Great Rm w/Exposed Beams, Skylights, Grand Fireplace, newly refin HW Flrs, Lg Kitchen w/Granite Countertops, & Spacious Dining Area! 1st stop off the Kitchen is a lovely Bath w/Tiled Shower, Linen & Lg Closet (W/D hookups). The Hallway features Wide-board Pine newly refin HW flr and leads to 4 Bedrms, Fin Basement and 3-Season Room. The spacious Master boasts a New full Bath, Cathedral Ceiling, Walk-In Closet, Storage at Attic Entry, & Slider to Balcony overlooking beautiful Inground Pool and large Yard. Fin Basement inc Entertainment Rm (GasStove, Custom Bar w/Fridge +8Chairs, 3/4Bth w/Storage, Workshop, WorkOut Rm, & Spacious In-law Apt w sep entry, 1bd, Lg Walk-In Closet, 3/4 Bth, W/D and Dining area). This 2-Acre Property w/Deck, Fenced Yard, Fenced TennisCourt (Pickelball/ Bball??) is only minutes to 495, 93, Amesbury/Newburyport Shops/Dining, & the NH Seacoast!
Location
State MA
County Essex
Zoning R40
Direction Use GPS. Seller requests all Offers by TUES NOON and reserves the right to accept one prior.
Rooms
Family Room Closet, French Doors, Exterior Access, Recessed Lighting, Gas Stove
Basement Full, Finished, Walk-Out Access, Interior Entry, Concrete
Primary Bedroom Level Main, First
Dining Room Cathedral Ceiling(s), Flooring - Wood, Lighting - Overhead
Kitchen Cathedral Ceiling(s), Beamed Ceilings, Flooring - Vinyl, Countertops - Stone/Granite/Solid, Breakfast Bar / Nook, Stainless Steel Appliances, Lighting - Pendant, Lighting - Overhead
Interior
Interior Features Bathroom - 3/4, Bathroom - With Shower Stall, Lighting - Overhead, Walk-In Closet(s), Recessed Lighting, Storage, Cathedral Ceiling(s), Ceiling Fan(s), Bathroom, Inlaw Apt., Sun Room
Heating Central, Forced Air, Electric Baseboard, Oil, Natural Gas, Wood
Cooling Central Air
Flooring Wood, Vinyl, Concrete, Stone / Slate, Laminate, Flooring - Wall to Wall Carpet, Flooring - Vinyl, Flooring - Wood
Fireplaces Number 1
Fireplaces Type Living Room
Appliance Gas Water Heater, Range, Dishwasher, Microwave, Refrigerator, Plumbed For Ice Maker
Laundry Dryer Hookup - Electric, Washer Hookup, Electric Dryer Hookup
Exterior
Exterior Feature Porch - Enclosed, Deck - Composite, Patio, Balcony, Pool - Inground, Tennis Court(s), Rain Gutters, Storage, Screens, Fenced Yard
Fence Fenced/Enclosed, Fenced
Pool In Ground
Utilities Available for Gas Range, for Electric Range, for Gas Oven, for Electric Oven, for Electric Dryer, Washer Hookup, Icemaker Connection
Waterfront false
Waterfront Description Beach Front,Lake/Pond,Ocean,Beach Ownership(Public)
Roof Type Shingle
Total Parking Spaces 7
Garage No
Private Pool true
Building
Lot Description Easements, Gentle Sloping, Level
Foundation Concrete Perimeter, Stone
Sewer Public Sewer
Water Public
Others
Senior Community false
Acceptable Financing Contract
Listing Terms Contract
Read Less
Want to know what your home might be worth? Contact us for a FREE valuation!

Our team is ready to help you sell your home for the highest possible price ASAP
Bought with Lisa Stewart • William Raveis Real Estate






