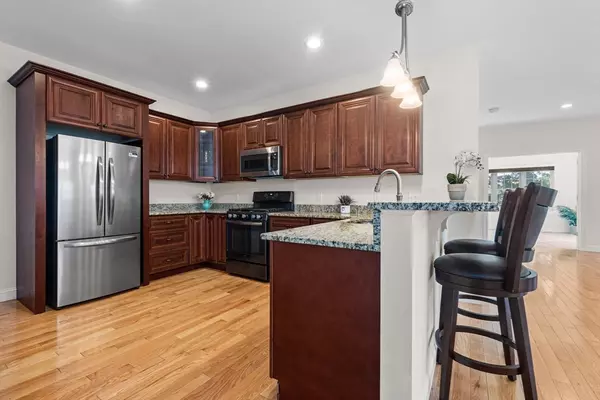$620,000
$609,900
1.7%For more information regarding the value of a property, please contact us for a free consultation.
51 Fox Hill Ln #51 Dracut, MA 01826
2 Beds
2 Baths
1,712 SqFt
Key Details
Sold Price $620,000
Property Type Condo
Sub Type Condominium
Listing Status Sold
Purchase Type For Sale
Square Footage 1,712 sqft
Price per Sqft $362
MLS Listing ID 73255409
Sold Date 08/15/24
Bedrooms 2
Full Baths 2
HOA Fees $375/mo
Year Built 2018
Annual Tax Amount $5,860
Tax Year 2024
Lot Size 0.270 Acres
Acres 0.27
Property Description
*** 55+ ADULT COMMUNITY *** Located a stone's throw to the Four Oaks Country Club, this “like NEW” 2 Bedroom, 2 Bath, one level beauty awaits you. Spacious open concept floor plan w/hardwood floors & 9 foot ceilings present a feeling of true luxury w/tons of natural light spilling in & so perfect for entertaining. From the Cherry Kitchen w/granite stone counters and Breakfast Bar, to a large pantry closet & stainless appliances as well as the large Primary Bedroom with walk-in closet, this home has it all. Imagine sipping your morning coffee on your covered porch or in your bright and airy Sun Room, the choice is yours and will never get old. This home boasts: Laundry Room, Mud Room. Central AC, Gas Fireplace, 2 Car Garage, a lovely deck off the Sunroom, and a 1700SF lower level with Walk-Out & Patio that could be built out for additional living space. The grounds are immaculate & reflect the pride of this entire 44 unit community. Units rarely come up for sale here. Don't miss out!
Location
State MA
County Middlesex
Zoning Res
Direction Please use GPS
Rooms
Family Room Flooring - Hardwood, Recessed Lighting
Basement Y
Primary Bedroom Level First
Dining Room Flooring - Hardwood, Lighting - Overhead
Kitchen Closet, Flooring - Hardwood, Dining Area, Pantry, Countertops - Stone/Granite/Solid, Kitchen Island, Cabinets - Upgraded, Dryer Hookup - Electric, Recessed Lighting, Stainless Steel Appliances, Washer Hookup, Gas Stove, Lighting - Pendant
Interior
Interior Features Vaulted Ceiling(s), Entrance Foyer, Mud Room, Sun Room
Heating Forced Air, Natural Gas
Cooling Central Air
Flooring Wood, Tile, Carpet, Flooring - Hardwood, Flooring - Stone/Ceramic Tile
Fireplaces Number 1
Fireplaces Type Family Room
Appliance Range, Dishwasher, Microwave, Refrigerator
Laundry First Floor, In Unit
Exterior
Exterior Feature Balcony / Deck, Porch, Deck, Patio - Enclosed
Garage Spaces 2.0
Community Features Shopping, Highway Access, House of Worship, Adult Community
Utilities Available for Gas Range
Waterfront false
Roof Type Shingle
Total Parking Spaces 2
Garage Yes
Building
Story 1
Sewer Public Sewer
Water Public
Others
Senior Community true
Read Less
Want to know what your home might be worth? Contact us for a FREE valuation!

Our team is ready to help you sell your home for the highest possible price ASAP
Bought with The Tabassi Team • RE/MAX Partners Relocation






