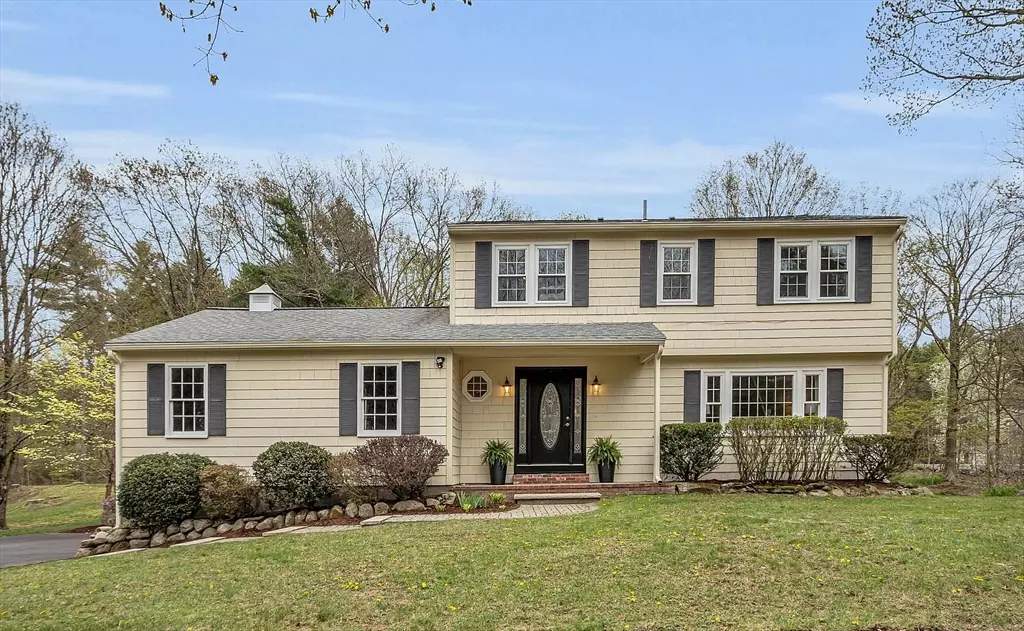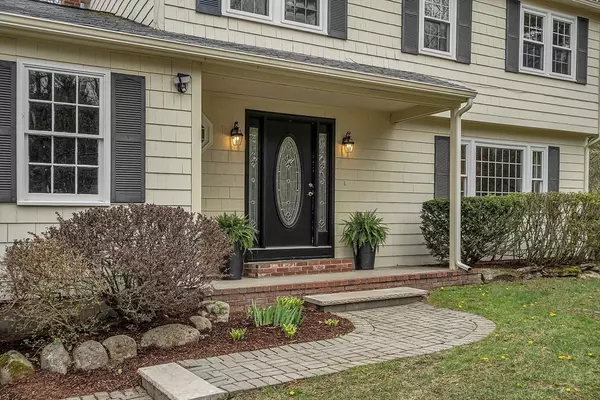$885,000
$885,000
For more information regarding the value of a property, please contact us for a free consultation.
1 Banbury Drive Westford, MA 01886
4 Beds
2.5 Baths
2,282 SqFt
Key Details
Sold Price $885,000
Property Type Single Family Home
Sub Type Single Family Residence
Listing Status Sold
Purchase Type For Sale
Square Footage 2,282 sqft
Price per Sqft $387
Subdivision Mls Paperclip: Home Improvements, Plot Plan, Disclosures
MLS Listing ID 73253464
Sold Date 08/06/24
Style Garrison
Bedrooms 4
Full Baths 2
Half Baths 1
HOA Y/N false
Year Built 1972
Annual Tax Amount $9,600
Tax Year 2024
Lot Size 0.940 Acres
Acres 0.94
Property Description
OPEN HOUSE CANCELLED. SELLERS ACCEPTED AN OFFER. Great price for this beautifully updated & maintained home with a level & private backyard, located in a highly desirable neighborhood in South Westford! Inviting kitchen boasts classic maple cabinetry, granite counters, KitchenAid appliances (gas cooking & externally vented hood), pantry closet & amazing breakfast room with fireplace & bayed eating area! All bedrooms upstairs + 2 renovated full baths. Main suite presents walk-in closet & full bath. 2 rooms in finished, walkout lower level ideal for home office, guests, toys or hobby. NEW: composite deck with storage under, custom patio, gutters, Andersen exterior doors, shed, irrigation, well pump, washer & dryer, interior paint, lighting, window shades & doorknobs! Former owners replaced windows & painted exterior. Less than 1 mile to Route 110 shopping, dining, healthcare & gyms & only 2 miles to Route 495 & the public schools that Niche ranked #1.
Location
State MA
County Middlesex
Zoning RA
Direction Concord Road (Route 225) to Banbury Drive
Rooms
Family Room Flooring - Hardwood, Lighting - Overhead
Basement Finished, Walk-Out Access, Interior Entry
Primary Bedroom Level Second
Dining Room Flooring - Hardwood, Lighting - Overhead
Kitchen Flooring - Hardwood, Flooring - Stone/Ceramic Tile, Window(s) - Bay/Bow/Box, Pantry, Countertops - Stone/Granite/Solid, Countertops - Upgraded, Breakfast Bar / Nook, Recessed Lighting, Stainless Steel Appliances, Gas Stove, Lighting - Pendant
Interior
Interior Features Closet, Recessed Lighting, Foyer
Heating Baseboard, Natural Gas
Cooling None
Flooring Flooring - Hardwood
Fireplaces Number 1
Appliance Gas Water Heater, Range, Dishwasher, Microwave, Washer, Dryer, None, Range Hood, Plumbed For Ice Maker
Laundry Gas Dryer Hookup
Exterior
Exterior Feature Deck - Composite, Patio, Rain Gutters, Storage, Sprinkler System
Garage Spaces 2.0
Community Features Shopping, Walk/Jog Trails, Medical Facility, Sidewalks
Utilities Available for Gas Range, for Gas Oven, for Gas Dryer, Icemaker Connection
Total Parking Spaces 6
Garage Yes
Building
Lot Description Corner Lot
Foundation Concrete Perimeter
Sewer Inspection Required for Sale, Private Sewer
Water Private
Schools
Elementary Schools Robnsn, Crisfli
Middle Schools Blanchard Ms
High Schools Westfrd Academy
Others
Senior Community false
Read Less
Want to know what your home might be worth? Contact us for a FREE valuation!

Our team is ready to help you sell your home for the highest possible price ASAP
Bought with Eileen Balicki • Advisors Living - Weston






