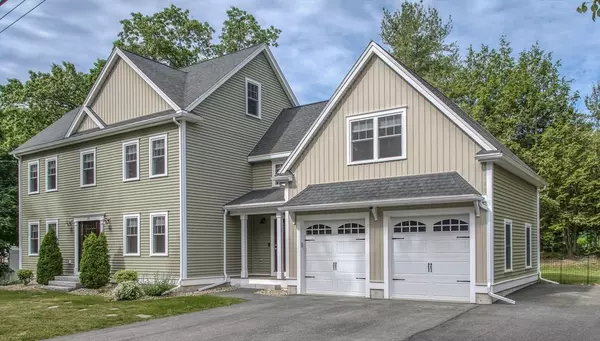$1,088,000
$960,000
13.3%For more information regarding the value of a property, please contact us for a free consultation.
38 Pine Road Westford, MA 01886
3 Beds
2.5 Baths
2,700 SqFt
Key Details
Sold Price $1,088,000
Property Type Single Family Home
Sub Type Single Family Residence
Listing Status Sold
Purchase Type For Sale
Square Footage 2,700 sqft
Price per Sqft $402
Subdivision Offer Deadline: 5Pm Sat June 8Th
MLS Listing ID 73247071
Sold Date 07/31/24
Style Colonial
Bedrooms 3
Full Baths 2
Half Baths 1
HOA Y/N false
Year Built 2017
Annual Tax Amount $11,736
Tax Year 2024
Lot Size 10,018 Sqft
Acres 0.23
Property Description
SUPERB, PRISTINE CONDITION! Exceptional 7-year old colonial w/ a 2-car attached Garage, walk-up Attic for future expansion, and of course, there is Central Air Conditioning and a Auto-Back-up Generator. The Dining Room and Family Room compliment the open concept First Floor centered around the Kitchen. Spacious Kitchen spans 29-feet along the back of the house and features a 12x12 Eating area (w/ sliders to 'ground-level' Deck for grilling), 17x14 Preparation area, and an 8x3 Island which easily seats three. There's granite counters, recessed and pendant lighting. There’s another ‘Family/Game Room’ on the Second Floor which is an exceptional get-away or can transform to guest quarters when friends or family visit. There are Office and Study nooks, as well. Close to two beach associations [Sandy's Beach as well as Edward's Beach] on Lake Nabnasset; and Elementary (Nab) School is within 1/3mile. Welcome Home. OFFER DEADLINE: 5PM SAT JUNE 8th
Location
State MA
County Middlesex
Area Nabnasset
Zoning RB
Direction Plain Road to Endmoor, then take Right onto Pine Road
Rooms
Family Room Flooring - Laminate, Open Floorplan, Recessed Lighting
Basement Full, Bulkhead, Concrete, Unfinished
Primary Bedroom Level Second
Dining Room Flooring - Laminate, Open Floorplan
Kitchen Flooring - Laminate, Dining Area, Pantry, Countertops - Stone/Granite/Solid, Kitchen Island, Country Kitchen, Deck - Exterior, Open Floorplan, Recessed Lighting, Slider, Stainless Steel Appliances, Gas Stove, Lighting - Pendant
Interior
Interior Features Ceiling Fan(s), Recessed Lighting, Closet, Attic Access, Open Floorplan, Game Room, Foyer, Mud Room, Study, Walk-up Attic
Heating Forced Air, Natural Gas
Cooling Central Air
Flooring Tile, Carpet, Wood Laminate, Flooring - Wall to Wall Carpet, Flooring - Stone/Ceramic Tile, Laminate
Fireplaces Number 1
Fireplaces Type Family Room
Appliance Gas Water Heater, Range, Dishwasher, Microwave, Refrigerator, Washer, Dryer
Laundry Flooring - Stone/Ceramic Tile, Gas Dryer Hookup, Washer Hookup, Second Floor
Exterior
Garage Spaces 2.0
Waterfront false
Waterfront Description Beach Front,Lake/Pond,Walk to,0 to 1/10 Mile To Beach,Beach Ownership(Association)
Roof Type Shingle
Total Parking Spaces 6
Garage Yes
Building
Lot Description Level
Foundation Concrete Perimeter
Sewer Private Sewer
Water Public
Schools
Elementary Schools Nabnas, Abbott
Middle Schools Stony Brook
High Schools Westfrd Academy
Others
Senior Community false
Read Less
Want to know what your home might be worth? Contact us for a FREE valuation!

Our team is ready to help you sell your home for the highest possible price ASAP
Bought with Doreen Lewis • Redfin Corp.






