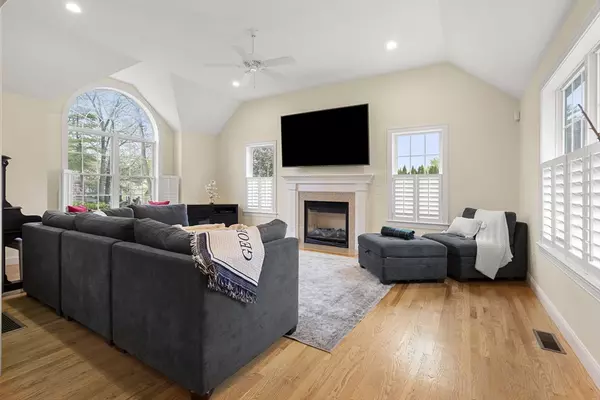$1,200,000
$1,200,000
For more information regarding the value of a property, please contact us for a free consultation.
3 Fletcher Lane Westford, MA 01886
3 Beds
3.5 Baths
3,187 SqFt
Key Details
Sold Price $1,200,000
Property Type Single Family Home
Sub Type Single Family Residence
Listing Status Sold
Purchase Type For Sale
Square Footage 3,187 sqft
Price per Sqft $376
MLS Listing ID 73238459
Sold Date 07/26/24
Style Colonial
Bedrooms 3
Full Baths 3
Half Baths 1
HOA Y/N false
Year Built 2008
Annual Tax Amount $14,624
Tax Year 2024
Lot Size 0.700 Acres
Acres 0.7
Property Description
Stunning colonial home with beautiful views of Nabnasset Lake! The inviting floor plan features a grand two story foyer leading to a formal dining room, spacious kitchen with stone counters & island, stainless appliances, dining area with sliders to a deck, a large living room with sunlit windows & gas fireplace, an office/guest room, mudroom & half bath. Second floor boasts a luxurious primary suite with two custom walk-in closets, bathroom with tile shower, double vanity & jacuzzi, plus two bedrooms, full bath & laundry room. Enjoy additional living space in an amazing lower level with bonus/game room, bathroom with walk-in shower & ample closet space. Highlights include hardwood floors, vaulted ceilings, shutters, private fenced-in yard perfect for entertaining & more.. This well maintained home is equipped with central A/C, generator, sprinkler & security system. Close to beaches, parks & schools! Take advantage of this rare opportunity to live in Westford's desirable Nabnasset!
Location
State MA
County Middlesex
Zoning RB
Direction Forrest Rd. to Fletcher Lane. Use GPS.
Rooms
Basement Full, Partially Finished, Bulkhead, Radon Remediation System
Primary Bedroom Level Second
Dining Room Flooring - Hardwood, Wainscoting, Lighting - Pendant, Crown Molding
Kitchen Flooring - Hardwood, Dining Area, Countertops - Stone/Granite/Solid, Kitchen Island, Exterior Access, Recessed Lighting, Slider, Lighting - Pendant
Interior
Interior Features Bathroom - Tiled With Shower Stall, Walk-In Closet(s), Closet, Recessed Lighting, Lighting - Pendant, Pantry, Wainscoting, Bathroom, Bonus Room, Office, Mud Room, Foyer
Heating Forced Air, Natural Gas
Cooling Central Air
Flooring Tile, Laminate, Hardwood, Flooring - Hardwood
Fireplaces Number 1
Fireplaces Type Living Room
Appliance Gas Water Heater, Range, Dishwasher, Microwave, Refrigerator, Washer, Dryer
Laundry Flooring - Stone/Ceramic Tile, Gas Dryer Hookup, Washer Hookup, Second Floor
Exterior
Exterior Feature Deck - Composite, Sprinkler System, Fenced Yard
Garage Spaces 2.0
Fence Fenced
Community Features Shopping, Tennis Court(s), Park, Golf, Public School
Utilities Available for Gas Range, for Gas Dryer, Washer Hookup, Generator Connection
Waterfront false
Waterfront Description Beach Front
Roof Type Shingle
Total Parking Spaces 4
Garage Yes
Building
Lot Description Easements
Foundation Concrete Perimeter
Sewer Private Sewer
Water Public
Schools
Elementary Schools Nabnasset
Middle Schools Stony Brook
High Schools Westfordacademy
Others
Senior Community false
Acceptable Financing Contract
Listing Terms Contract
Read Less
Want to know what your home might be worth? Contact us for a FREE valuation!

Our team is ready to help you sell your home for the highest possible price ASAP
Bought with Doreen Lewis • Redfin Corp.






