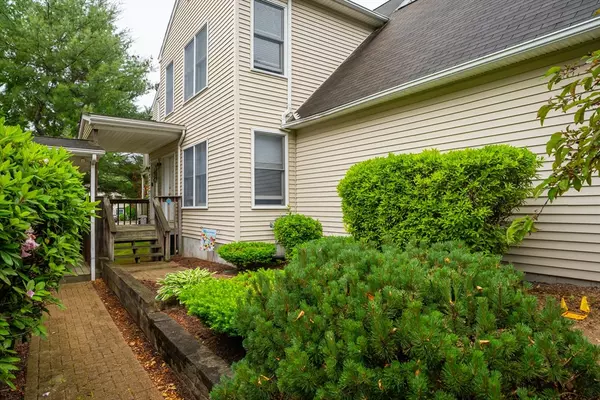$230,000
$220,000
4.5%For more information regarding the value of a property, please contact us for a free consultation.
11 Castlegate Dr #A Springfield, MA 01129
2 Beds
2 Baths
1,762 SqFt
Key Details
Sold Price $230,000
Property Type Condo
Sub Type Condominium
Listing Status Sold
Purchase Type For Sale
Square Footage 1,762 sqft
Price per Sqft $130
MLS Listing ID 73249104
Sold Date 07/18/24
Bedrooms 2
Full Baths 2
HOA Fees $288/mo
Year Built 1989
Annual Tax Amount $3,074
Tax Year 2023
Property Description
Welcome to this charming 2-bedroom, 2-bathroom Condo on the 1st floor in Springfield, MA. Boasting 1762 square feet of living space, this property offers maintenance-free living in a convenient location. Discover an open floor plan with a spacious living area, perfect for entertaining guests or relaxing after a long day. The kitchen features modern appliances and ample cabinet space, ideal for preparing delicious meals. The main bedroom has an attached bath and slider leading to the deck, where you can enjoy your morning coffee while taking in the serene surroundings. Outside, the property offers open outdoor space, providing the perfect setting for enjoying the fresh air and sunshine. This Condo also features an attached garage, ensuring convenience and easy access to your vehicle at all times. Situated close to shopping, entertainment, and highways. Book your private showing today!
Location
State MA
County Hampden
Zoning R4
Direction Boston Road to Fernbank.
Rooms
Family Room Flooring - Wall to Wall Carpet
Basement Y
Primary Bedroom Level First
Kitchen Closet, Flooring - Hardwood, Dining Area, Dryer Hookup - Electric, Exterior Access, Stainless Steel Appliances, Washer Hookup
Interior
Heating Forced Air, Natural Gas, Unit Control
Cooling Central Air, Unit Control
Flooring Vinyl, Carpet, Hardwood
Appliance Range, Dishwasher, Microwave, Refrigerator
Laundry Gas Dryer Hookup, Washer Hookup, In Basement, In Unit, Electric Dryer Hookup
Exterior
Exterior Feature Deck - Composite, Covered Patio/Deck
Garage Spaces 1.0
Community Features Public Transportation, Shopping, Highway Access, House of Worship, Private School, Public School, University
Utilities Available for Gas Range, for Electric Dryer, Washer Hookup
Roof Type Shingle
Total Parking Spaces 1
Garage Yes
Building
Story 1
Sewer Public Sewer
Water Public
Others
Pets Allowed Yes w/ Restrictions
Senior Community false
Read Less
Want to know what your home might be worth? Contact us for a FREE valuation!

Our team is ready to help you sell your home for the highest possible price ASAP
Bought with Lisa Beaver • LAER Realty Partners






