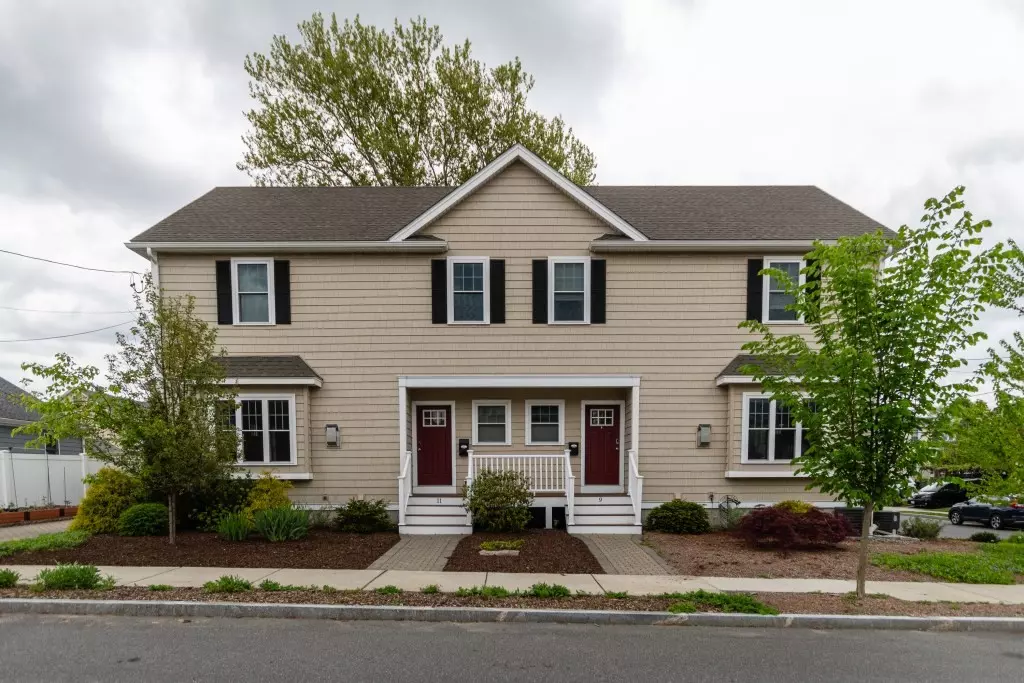$1,045,000
$1,049,000
0.4%For more information regarding the value of a property, please contact us for a free consultation.
11 Loomis Ave #11 Watertown, MA 02472
3 Beds
3.5 Baths
1,930 SqFt
Key Details
Sold Price $1,045,000
Property Type Condo
Sub Type Condominium
Listing Status Sold
Purchase Type For Sale
Square Footage 1,930 sqft
Price per Sqft $541
MLS Listing ID 73243612
Sold Date 07/12/24
Bedrooms 3
Full Baths 3
Half Baths 1
Year Built 2018
Annual Tax Amount $9,685
Tax Year 2024
Property Description
Welcome to this 2018 3Bd/3.5BA townhouse condo on a corner lot in a quiet neighborhood! The open floor plan features quality craftsmanship with crown molding, chair rails, Hdwd flrs w custom in-lay borders, as well as an elegant gas fireplace. First flr includes living/dining area w a coffered ceiling, decorative molding, two bay windows, half bath. SS kitchen w granite countertops, backsplash with under-cabinet lighting, including a side door to a private driveway and patio. The second floor offers a master BR with an en-suite BA featuring a tiled shower with a glass enclosure, plus two additional bedrooms and a common bath. The finished basement provides versatility as a home office, personal gym, or extra bedroom. The third-floor attic offers additional storage space. Two high-efficiency HVAC systems & SMART home technology which incl: doorbell/lock, blinds, lights, thermostat, W&D... Enjoy vibrant Watertown and all it has to offer. Not to be missed!
Location
State MA
County Middlesex
Zoning T
Direction Waverley to Downey to Loomis Ave.
Rooms
Family Room Flooring - Stone/Ceramic Tile, Recessed Lighting
Basement Y
Primary Bedroom Level Second
Dining Room Flooring - Hardwood, Open Floorplan, Recessed Lighting, Wainscoting, Crown Molding
Kitchen Flooring - Hardwood, Countertops - Stone/Granite/Solid, Recessed Lighting, Stainless Steel Appliances, Lighting - Pendant
Interior
Interior Features Bathroom - Full, Bathroom
Heating Central, Forced Air, Natural Gas
Cooling Central Air
Flooring Wood, Tile, Flooring - Stone/Ceramic Tile
Fireplaces Number 1
Appliance Range, Dishwasher, Disposal, Microwave, Refrigerator, Washer, Dryer, Plumbed For Ice Maker
Laundry Flooring - Stone/Ceramic Tile, In Basement, In Unit
Exterior
Exterior Feature Permeable Paving, Porch, Patio
Community Features Public Transportation, Shopping, Park, Walk/Jog Trails, Laundromat, Public School
Utilities Available for Gas Range, Icemaker Connection
Waterfront false
Roof Type Shingle
Total Parking Spaces 2
Garage No
Building
Story 3
Sewer Public Sewer
Water Public
Others
Pets Allowed Yes w/ Restrictions
Senior Community false
Read Less
Want to know what your home might be worth? Contact us for a FREE valuation!

Our team is ready to help you sell your home for the highest possible price ASAP
Bought with Gorfinkle Group • eXp Realty






