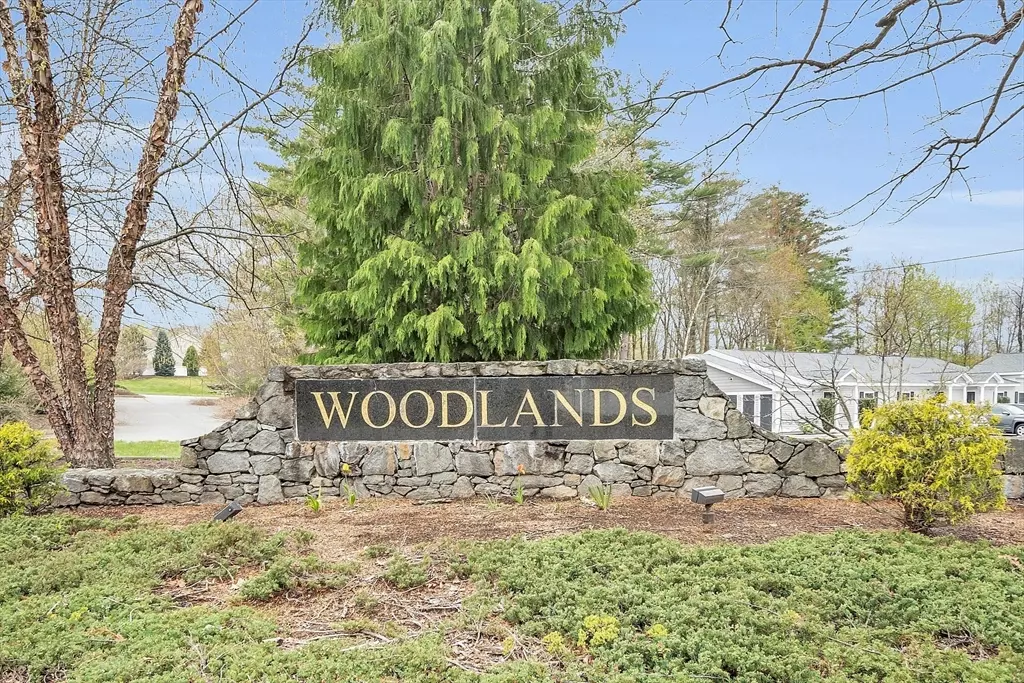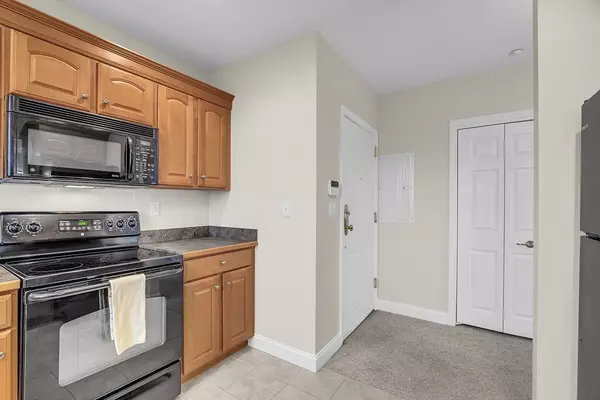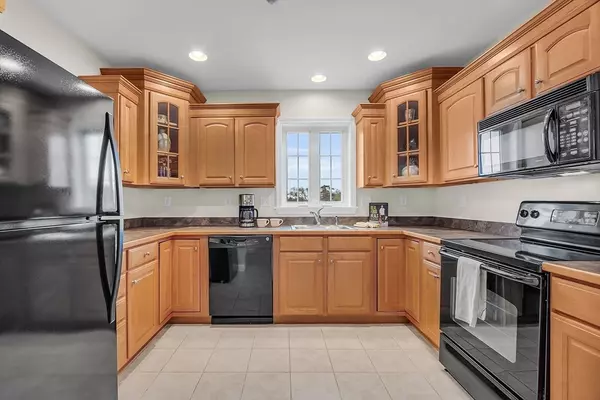$304,000
$303,900
For more information regarding the value of a property, please contact us for a free consultation.
2312 Briarwood Village #2312 Clinton, MA 01510
1 Bed
1 Bath
970 SqFt
Key Details
Sold Price $304,000
Property Type Condo
Sub Type Condominium
Listing Status Sold
Purchase Type For Sale
Square Footage 970 sqft
Price per Sqft $313
MLS Listing ID 73232260
Sold Date 05/31/24
Bedrooms 1
Full Baths 1
HOA Fees $648/mo
Year Built 2006
Annual Tax Amount $3,487
Tax Year 2024
Property Description
Imagine waking up every day to a light-filled modern home with scenic views & a place you can truly call your own. This is not an age-restricted condo & pets are allowed. The HOA fee incl: sewer, water, on-site maintenance, Comcast high-speed internet & Hi-def cable TV. This cheerful 1BR/1BA condo offers a maintenance-free lifestyle. It is very private & is located on the 3rd-floor corner of the secure BRIARWOOD I building. It offers deeded parking in a heated garage/ storage unit. It has been freshly painted and boasts a LR w/ 4 windows, a dining area with/ a slider to a screened balcony, a generously sized, fully applianced kitchen w/ maple cabinets,& a new refrigerator. The BR is updated w/ luxury vinyl flooring and a walk-in closet. The full BA with a tub-shower combo also has a laundry closet w/ W/D. This unit is part of The Woodlands Community complete with many walking trails and is conveniently located near Rtes. 62, 85, I-290, 495, Highland Commons & restaurants.
Location
State MA
County Worcester
Zoning RES
Direction Rte 62- The Woodlands- at rotary take right, first building on right or Briarwood I.
Rooms
Basement N
Primary Bedroom Level Main, First
Dining Room Flooring - Wall to Wall Carpet, Lighting - Pendant
Kitchen Flooring - Stone/Ceramic Tile, Cabinets - Upgraded, Recessed Lighting
Interior
Interior Features Internet Available - Unknown, Elevator
Heating Forced Air, Natural Gas, Electric
Cooling Central Air
Flooring Tile, Carpet, Wood Laminate
Appliance Range, Dishwasher, Microwave, Refrigerator, Washer, Dryer
Laundry Laundry Closet, Flooring - Stone/Ceramic Tile, Main Level, Electric Dryer Hookup, Washer Hookup, First Floor, In Unit
Exterior
Exterior Feature Porch - Screened, Deck - Composite, Decorative Lighting, Screens, Professional Landscaping, Sprinkler System, Stone Wall
Garage Spaces 1.0
Community Features Shopping, Park, Walk/Jog Trails, Stable(s), Golf, Conservation Area, Highway Access, House of Worship, Public School
Utilities Available for Electric Range, for Electric Dryer, Washer Hookup
Waterfront false
Roof Type Shingle
Total Parking Spaces 1
Garage Yes
Building
Story 1
Sewer Public Sewer
Water Public
Others
Pets Allowed Yes w/ Restrictions
Senior Community false
Acceptable Financing Contract
Listing Terms Contract
Read Less
Want to know what your home might be worth? Contact us for a FREE valuation!

Our team is ready to help you sell your home for the highest possible price ASAP
Bought with Jon Mehr • Full Circle Realty LLC






