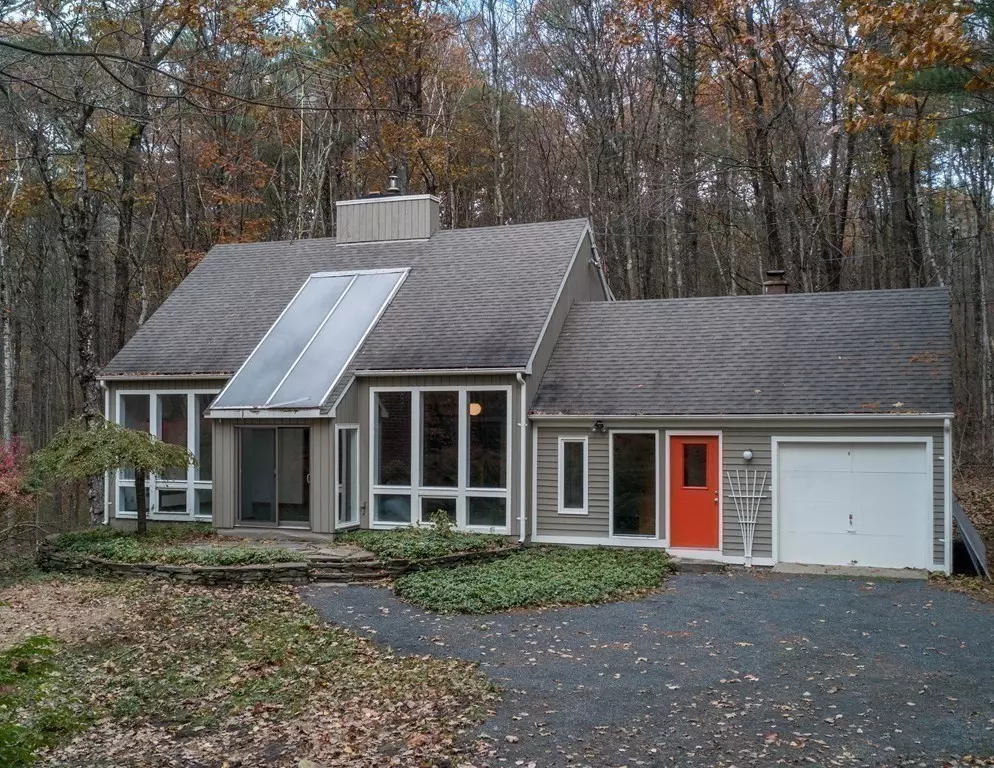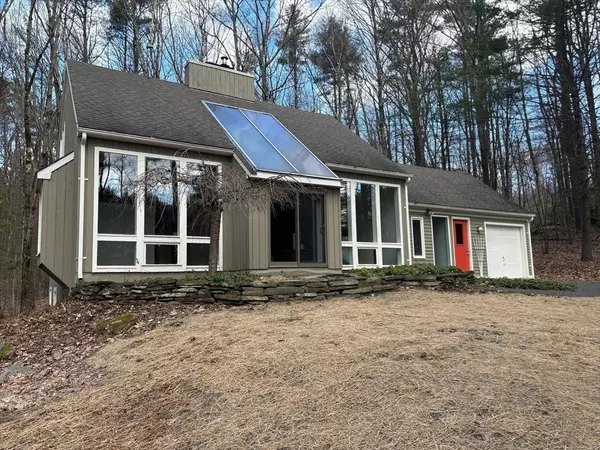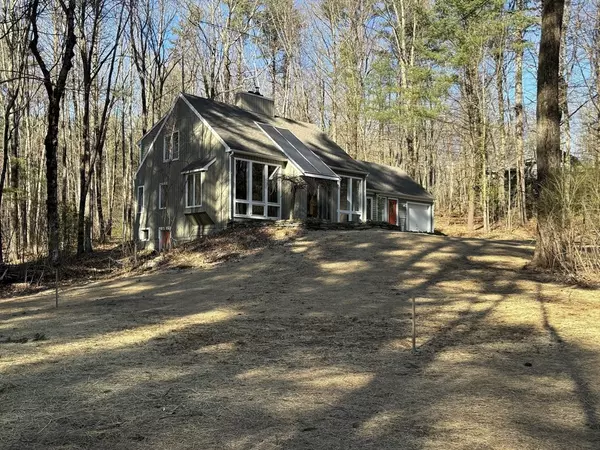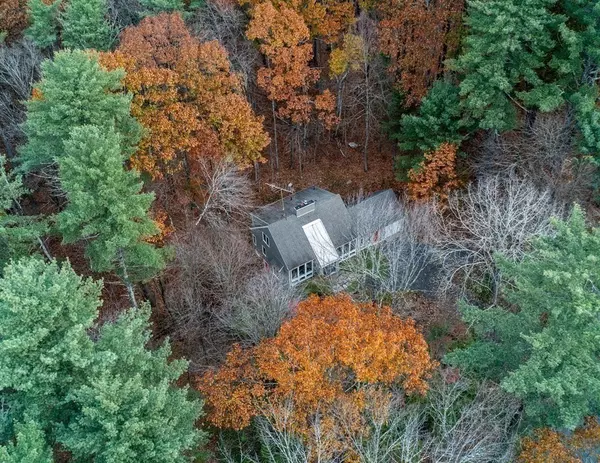$480,000
$489,900
2.0%For more information regarding the value of a property, please contact us for a free consultation.
202 N Valley Rd Pelham, MA 01002
3 Beds
2 Baths
1,635 SqFt
Key Details
Sold Price $480,000
Property Type Single Family Home
Sub Type Single Family Residence
Listing Status Sold
Purchase Type For Sale
Square Footage 1,635 sqft
Price per Sqft $293
MLS Listing ID 73180068
Sold Date 05/15/24
Style Contemporary
Bedrooms 3
Full Baths 2
HOA Y/N false
Year Built 1979
Annual Tax Amount $7,607
Tax Year 2023
Lot Size 1.850 Acres
Acres 1.85
Property Sub-Type Single Family Residence
Property Description
PVT sunlit passive solar post & beam home, situated on nearly 2 acres w/ new high efficiency heat pump system, installed to keep you comfortable in this open concept 3 BR, 2 full BT home w/ partially finished walk out BSMT & 1 car GR. 1st floor LR/DR has slate flooring w/ CATH ceiling, wood stove w/ floor to ceiling windows & chimney along w/ a roof paneled skylight adding to the sunlit interior w/ country charm. A sliding door opens to a stone patio overlooking the front yard. An open KT w/ breakfast bar includes new stainless steel appls. A study/ TV room w/ a small wood stove is a perfect greeting area for family and friends.1st floor BR has handcrafted cherry bookcases & WD flooring. Full BT on 1st floor. The upstairs boasts 2 BR w/ gorgeous pumpkin pine flooring & a full BT. BSMT is ready to become an office/playroom. Home is bordered by conservation land, w/ stonewalls, streams & walking paths.
Location
State MA
County Hampshire
Zoning res
Direction GPS
Rooms
Family Room Wood / Coal / Pellet Stove, Flooring - Stone/Ceramic Tile, Window(s) - Picture, Cable Hookup, Chair Rail, Exterior Access
Basement Full, Walk-Out Access, Concrete, Unfinished
Primary Bedroom Level Second
Dining Room Wood / Coal / Pellet Stove, Vaulted Ceiling(s), Flooring - Stone/Ceramic Tile, Window(s) - Picture, Cable Hookup, Slider
Kitchen Flooring - Wood, Countertops - Paper Based, Lighting - Overhead
Interior
Interior Features Closet/Cabinets - Custom Built
Heating Forced Air, Heat Pump, Electric
Cooling Central Air, Heat Pump
Flooring Hardwood, Stone / Slate
Appliance Electric Water Heater, Range, Dishwasher, Refrigerator
Laundry Flooring - Hardwood, Electric Dryer Hookup, Exterior Access, Washer Hookup, First Floor
Exterior
Exterior Feature Patio, Balcony, Rain Gutters, Decorative Lighting, Screens
Garage Spaces 1.0
Community Features Walk/Jog Trails, Stable(s), Conservation Area, Public School, University
Utilities Available for Electric Range, for Electric Dryer, Washer Hookup
Waterfront Description Stream
Roof Type Shingle
Total Parking Spaces 4
Garage Yes
Building
Lot Description Wooded, Gentle Sloping
Foundation Concrete Perimeter
Sewer Private Sewer
Water Private
Architectural Style Contemporary
Schools
Elementary Schools Pelham Element
Middle Schools Amherst Middle
High Schools Amherst High
Others
Senior Community false
Read Less
Want to know what your home might be worth? Contact us for a FREE valuation!

Our team is ready to help you sell your home for the highest possible price ASAP
Bought with Heather Bennet • Keller Williams Realty





