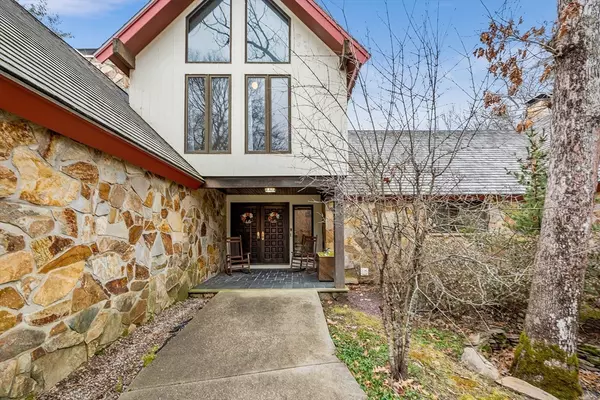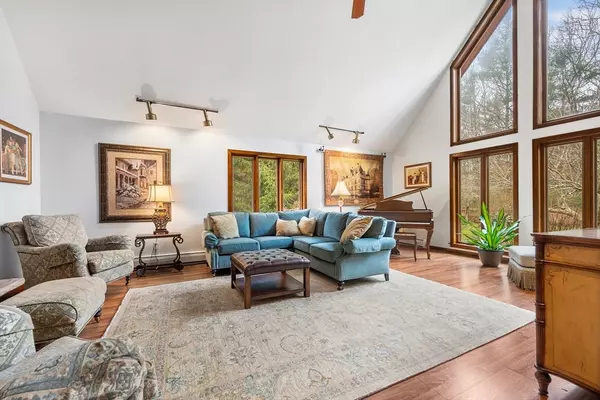$965,000
$959,000
0.6%For more information regarding the value of a property, please contact us for a free consultation.
78 Lowell Rd Pembroke, MA 02359
4 Beds
3.5 Baths
3,798 SqFt
Key Details
Sold Price $965,000
Property Type Single Family Home
Sub Type Single Family Residence
Listing Status Sold
Purchase Type For Sale
Square Footage 3,798 sqft
Price per Sqft $254
MLS Listing ID 73208978
Sold Date 05/06/24
Style Contemporary
Bedrooms 4
Full Baths 3
Half Baths 1
HOA Y/N false
Year Built 1980
Annual Tax Amount $10,987
Tax Year 2024
Lot Size 0.950 Acres
Acres 0.95
Property Description
One of a kind home located at the end of a cul-de-sac and abutting the Pembroke CC golf course. Enter this stately home via a dramatic foyer which is flanked by 2 living rooms, each with floor-to-ceiling stone fireplaces & impressive windows. 1st floor light filled primary features oversized windows and walk-in closet. Renovated kitchen features quartz countertops, oversized island, double-wine cooler, Jenn-Air appliances & separate pantry area. Formal dining room boasts new windows overlooking the custom 1000sq ft deck & beautifully manicured yard with fountains & in-ground gunite pool. Upstairs is 3 more light filled bedrooms, full bath & additional primary suite. Large bonus loft area off one of the living rooms is perfect for an office or rec room. Full unfinished basement spans the entire length of the home. Additional features include new windows on 1st floor, solar panels, front & back irrigation, propane for stove, large shed with electricity & exterior yard lighting.
Location
State MA
County Plymouth
Zoning RES
Direction Please use GPS - Broadway to West Elm to Lowell Rd. End of Cul-de-sac.
Rooms
Family Room Cathedral Ceiling(s), Ceiling Fan(s), Flooring - Hardwood, Deck - Exterior, Exterior Access, Slider
Basement Full, Interior Entry, Bulkhead, Concrete, Unfinished
Primary Bedroom Level First
Dining Room Flooring - Hardwood, Deck - Exterior, Exterior Access, Slider, Lighting - Overhead
Kitchen Flooring - Hardwood, Countertops - Stone/Granite/Solid, Kitchen Island, Wet Bar, Deck - Exterior, Exterior Access, Recessed Lighting, Slider, Stainless Steel Appliances, Wine Chiller, Lighting - Pendant
Interior
Interior Features Cathedral Ceiling(s), Lighting - Overhead, Closet, Recessed Lighting, Bathroom - Full, Bathroom - With Shower Stall, Loft, Foyer, Bathroom
Heating Baseboard, Oil
Cooling Central Air
Flooring Flooring - Hardwood, Flooring - Stone/Ceramic Tile
Fireplaces Number 2
Fireplaces Type Family Room, Living Room
Appliance Water Heater, Disposal, Microwave, Water Treatment, ENERGY STAR Qualified Refrigerator, Wine Refrigerator, ENERGY STAR Qualified Dryer, ENERGY STAR Qualified Dishwasher, ENERGY STAR Qualified Washer, Range Hood, Range, Oven
Laundry First Floor, Electric Dryer Hookup, Washer Hookup
Exterior
Exterior Feature Porch, Deck, Pool - Inground, Rain Gutters, Storage, Sprinkler System
Garage Spaces 2.0
Fence Fenced/Enclosed
Pool In Ground
Community Features Public Transportation, Shopping, Walk/Jog Trails, Golf, House of Worship, Public School
Utilities Available for Electric Range, for Electric Dryer, Washer Hookup
Waterfront false
Roof Type Shingle,Wood,Solar Shingles
Total Parking Spaces 4
Garage Yes
Private Pool true
Building
Lot Description Wooded
Foundation Concrete Perimeter
Sewer Private Sewer
Water Public
Schools
Elementary Schools N Pembroke
Middle Schools Pembroke Comm
High Schools Pembroke High
Others
Senior Community false
Read Less
Want to know what your home might be worth? Contact us for a FREE valuation!

Our team is ready to help you sell your home for the highest possible price ASAP
Bought with Colin Brennan • Preferred Properties Realty, LLC






