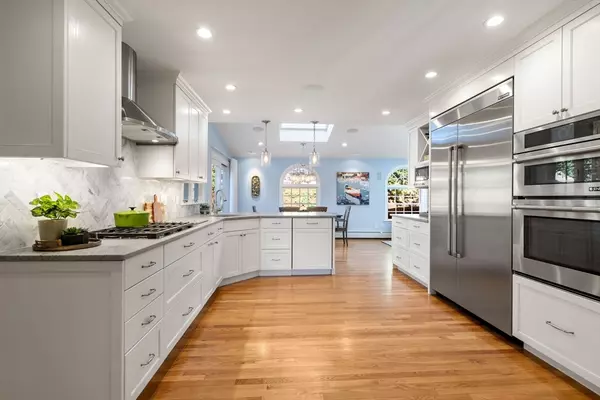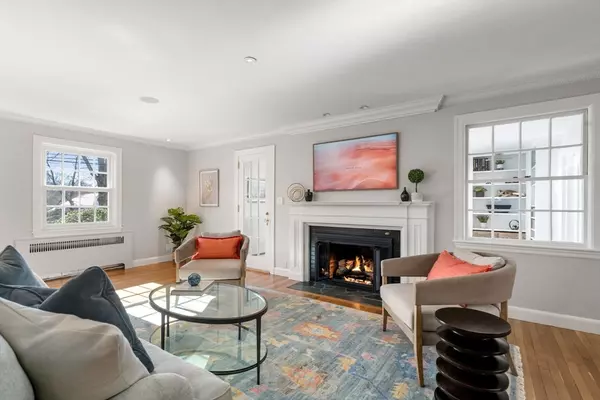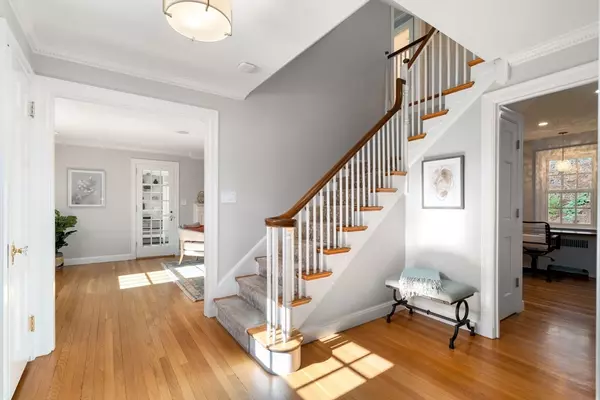$2,205,000
$1,825,000
20.8%For more information regarding the value of a property, please contact us for a free consultation.
81 Annawan Newton, MA 02468
4 Beds
2.5 Baths
2,452 SqFt
Key Details
Sold Price $2,205,000
Property Type Single Family Home
Sub Type Single Family Residence
Listing Status Sold
Purchase Type For Sale
Square Footage 2,452 sqft
Price per Sqft $899
Subdivision Waban
MLS Listing ID 73216667
Sold Date 04/30/24
Style Colonial
Bedrooms 4
Full Baths 2
Half Baths 1
HOA Y/N false
Year Built 1937
Annual Tax Amount $14,689
Tax Year 2024
Lot Size 0.290 Acres
Acres 0.29
Property Description
This sun-filled brick colonial in coveted Waban exudes timeless charm with thoughtful updates. The elegant front to back living room with gas fireplace and dentil molding is complemented by a formal dining room leading to the eat-in kitchen and family room. Remodeled in 2017, the chef’s kitchen with wet bar features honed marble countertops and top of the line Jenn-Air appliances. A private home office, complete with built-ins, opens to the patio. Four bedrooms including the en-suite primary reside on the second floor, and the unfinished attic offers expansion possibilities. The partially finished basement includes a fireplace, exercise space & a workshop. The professionally landscaped yard, enhanced with string lighting, provides a private oasis for outdoor gatherings and relaxation. Close to the Angier school, the “T” and all major routes. This beautiful home w/direct access two-car attached garage, slate roof, central air, and gas systems checks all the boxes!
Location
State MA
County Middlesex
Area Waban
Zoning SR2
Direction Beacon to Waban Ave. to Annawan
Rooms
Family Room Skylight, Flooring - Hardwood, Recessed Lighting
Basement Partially Finished, Sump Pump
Primary Bedroom Level Second
Dining Room Flooring - Hardwood, Chair Rail, Recessed Lighting, Decorative Molding
Kitchen Flooring - Hardwood, Countertops - Stone/Granite/Solid, Wet Bar, Exterior Access, Recessed Lighting, Slider, Stainless Steel Appliances, Gas Stove, Lighting - Pendant, Lighting - Overhead
Interior
Interior Features Closet, High Speed Internet Hookup, Cedar Closet(s), Entrance Foyer, Home Office-Separate Entry, Play Room, Wet Bar, Walk-up Attic, Wired for Sound, High Speed Internet
Heating Baseboard, Hot Water, Fireplace
Cooling Central Air
Flooring Hardwood, Flooring - Hardwood, Flooring - Wall to Wall Carpet
Fireplaces Number 2
Fireplaces Type Living Room
Appliance Gas Water Heater, Oven, Dishwasher, Disposal, Microwave, Range, Refrigerator, Freezer, Washer, Dryer, Range Hood
Laundry Electric Dryer Hookup, In Basement, Washer Hookup
Exterior
Exterior Feature Deck - Composite, Patio, Professional Landscaping, Sprinkler System, Decorative Lighting, Invisible Fence, Stone Wall
Garage Spaces 2.0
Fence Invisible
Community Features Public Transportation, Shopping, Pool, Tennis Court(s), Park, Golf, Medical Facility, Highway Access, House of Worship, Public School, T-Station
Utilities Available for Gas Range, for Electric Oven, for Electric Dryer, Washer Hookup
Waterfront false
Roof Type Slate
Total Parking Spaces 4
Garage Yes
Building
Foundation Concrete Perimeter
Sewer Public Sewer
Water Public
Schools
Elementary Schools Angier
Middle Schools Brown
High Schools Nshs
Others
Senior Community false
Read Less
Want to know what your home might be worth? Contact us for a FREE valuation!

Our team is ready to help you sell your home for the highest possible price ASAP
Bought with Matt Montgomery Group • Compass






