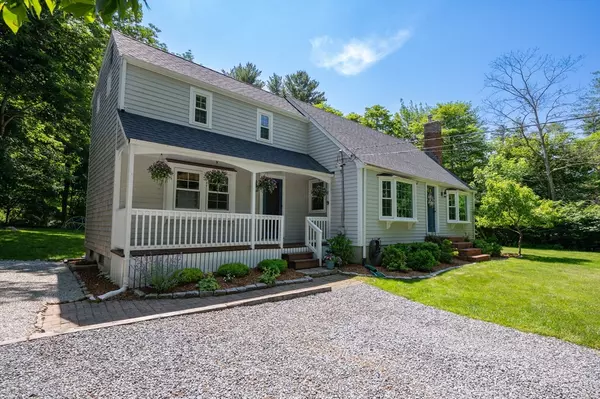$795,000
$709,900
12.0%For more information regarding the value of a property, please contact us for a free consultation.
128 Taylor St Pembroke, MA 02359
3 Beds
2.5 Baths
2,214 SqFt
Key Details
Sold Price $795,000
Property Type Single Family Home
Sub Type Single Family Residence
Listing Status Sold
Purchase Type For Sale
Square Footage 2,214 sqft
Price per Sqft $359
MLS Listing ID 73206296
Sold Date 04/30/24
Style Cape
Bedrooms 3
Full Baths 2
Half Baths 1
HOA Y/N false
Year Built 1971
Annual Tax Amount $6,856
Tax Year 2024
Lot Size 0.850 Acres
Acres 0.85
Property Description
Classic North Pembroke Cape with all the modern amenities! This special home is presented to the new owners in pristine condition with every detail carefully considered. The first floor features an open floor plan with newly remodel kitchen including custom cabinets, granite countertops, & all new appliances in 2023. The sunken family room has a rustic feel with exposed beams, hardwood floors, & leads out to the private backyard. Additionally there is a formal living room with fireplace, dining room, first floor office that could also function as a first floor bedroom with newly remodeled half bath. Upstairs the private primary bedroom is a spacious retreat with ensuite bathroom. Two additional bedrooms and updated full bath complete the 2nd floor. Partially finished basement, newer roof, newer windows, central air, new propane heating system, gorgeous yard with deck and stone patio, farmer's porch, and much more. Close to everything! all offers are due Monday 3/4 by 5pm.
Location
State MA
County Plymouth
Zoning RES
Direction Oak St to Elm to Taylor
Rooms
Family Room Beamed Ceilings, Flooring - Hardwood, Exterior Access, Open Floorplan, Slider
Basement Full, Partially Finished
Primary Bedroom Level Second
Dining Room Flooring - Hardwood, Window(s) - Bay/Bow/Box, Chair Rail, Open Floorplan, Crown Molding
Kitchen Flooring - Hardwood, Countertops - Stone/Granite/Solid, Open Floorplan, Recessed Lighting
Interior
Interior Features Closet, Recessed Lighting, Office, Bonus Room
Heating Forced Air, Baseboard, Electric Baseboard, Propane, Ductless
Cooling Central Air, Ductless
Flooring Wood, Tile, Carpet, Flooring - Hardwood, Flooring - Wall to Wall Carpet
Fireplaces Number 1
Fireplaces Type Living Room
Appliance Electric Water Heater
Laundry Electric Dryer Hookup
Exterior
Exterior Feature Porch, Deck - Wood, Patio, Covered Patio/Deck, Rain Gutters, Storage
Community Features Shopping, Park, Walk/Jog Trails, Golf, Conservation Area, Highway Access, House of Worship, Public School
Utilities Available for Electric Range, for Electric Dryer
Waterfront false
Roof Type Shingle,Rubber
Total Parking Spaces 6
Garage No
Building
Lot Description Wooded
Foundation Concrete Perimeter
Sewer Private Sewer
Water Public
Schools
Elementary Schools North Pembroke
Middle Schools Pembroke Middle
High Schools Pembroke High
Others
Senior Community false
Acceptable Financing Contract
Listing Terms Contract
Read Less
Want to know what your home might be worth? Contact us for a FREE valuation!

Our team is ready to help you sell your home for the highest possible price ASAP
Bought with Megan Foley • Compass






