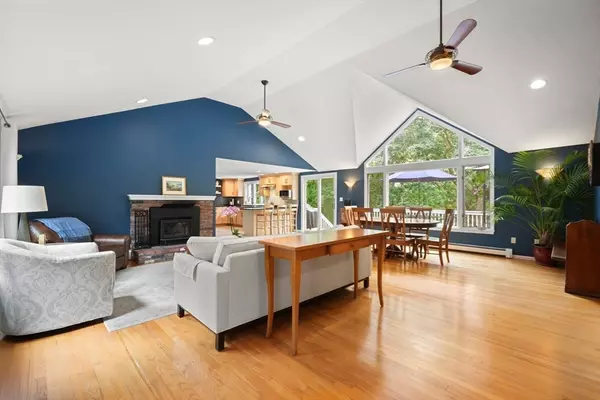$915,000
$949,999
3.7%For more information regarding the value of a property, please contact us for a free consultation.
91 Canoe Tree Way Marshfield, MA 02050
3 Beds
3 Baths
3,172 SqFt
Key Details
Sold Price $915,000
Property Type Single Family Home
Sub Type Single Family Residence
Listing Status Sold
Purchase Type For Sale
Square Footage 3,172 sqft
Price per Sqft $288
Subdivision Hagar Hill
MLS Listing ID 73196650
Sold Date 04/10/24
Style Ranch
Bedrooms 3
Full Baths 3
HOA Fees $29/ann
HOA Y/N true
Year Built 1970
Annual Tax Amount $8,226
Tax Year 2024
Lot Size 1.000 Acres
Acres 1.0
Property Sub-Type Single Family Residence
Property Description
Nestled in the midst of Marshfield Hills in a nature lover's paradise, this pristine oversized ranch invites you with its unique combination of traditional charm and modern design.Thoughtfully laid-out space features architectural elegance highlighted by expansive walls of windows that capture the beautify of the surrounding nature. The open concept living area boasts vaulted ceilings and gleaming hardwood floors. A new kitchen showcases light cabinetry, open shelving and granite counters. The main level also includes a living room, dining area, 3 bedrooms, 2 baths and a large bonus/game room. A second level addition offers a large family room, office, kitchenette and bath with plenty of options for separate space! After work escape the hustle and bustle and enjoy the great outdoors in a natural setting! Explore the walking trails, stone walls, or head over to the General Store, the Genny Ice Cream shop or Clift Rodgers Library! Close to the train, beaches and other area amenities.
Location
State MA
County Plymouth
Area Marshfield Hills
Zoning R-1
Direction Rte. 3A/Main St. to Old Main St., to Pleasant St., to Canoe Tree Way. Left at the sign follow to 91.
Rooms
Family Room Skylight, Closet/Cabinets - Custom Built, Flooring - Wall to Wall Carpet, Window(s) - Picture, Cable Hookup, High Speed Internet Hookup, Recessed Lighting, Lighting - Sconce
Basement Full, Partially Finished, Interior Entry, Sump Pump
Primary Bedroom Level First
Dining Room Ceiling Fan(s), Vaulted Ceiling(s), Flooring - Hardwood, Window(s) - Picture, Deck - Exterior, Exterior Access, Recessed Lighting, Slider, Lighting - Sconce
Kitchen Closet, Flooring - Stone/Ceramic Tile, Countertops - Stone/Granite/Solid, Kitchen Island, Cabinets - Upgraded, Open Floorplan, Recessed Lighting, Remodeled, Stainless Steel Appliances
Interior
Interior Features Closet, Recessed Lighting, Closet/Cabinets - Custom Built, High Speed Internet Hookup, Game Room, Home Office, Foyer, Entry Hall
Heating Baseboard, Oil, Ductless
Cooling Central Air, Ductless
Flooring Tile, Carpet, Hardwood, Flooring - Wall to Wall Carpet
Fireplaces Number 1
Appliance Water Heater, Range, Dishwasher, Refrigerator
Laundry In Basement, Electric Dryer Hookup, Washer Hookup
Exterior
Exterior Feature Deck - Wood
Garage Spaces 2.0
Community Features Shopping, Tennis Court(s), Walk/Jog Trails, Stable(s), Golf, Laundromat, Bike Path, Conservation Area, Highway Access, House of Worship, Marina, Public School
Utilities Available for Electric Range, for Electric Dryer, Washer Hookup
Roof Type Shingle
Total Parking Spaces 5
Garage Yes
Building
Foundation Concrete Perimeter
Sewer Private Sewer
Water Public
Architectural Style Ranch
Schools
Elementary Schools Eames Way
Middle Schools Furnace Brook
High Schools Marshfield
Others
Senior Community false
Read Less
Want to know what your home might be worth? Contact us for a FREE valuation!

Our team is ready to help you sell your home for the highest possible price ASAP
Bought with Brett Holmgren • Kinlin Grover Compass





