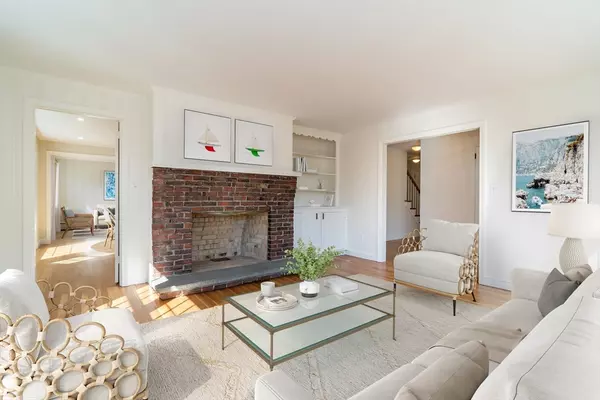$1,260,000
$1,100,000
14.5%For more information regarding the value of a property, please contact us for a free consultation.
10 Hollingsworth Road Milton, MA 02186
4 Beds
3 Baths
4,362 SqFt
Key Details
Sold Price $1,260,000
Property Type Single Family Home
Sub Type Single Family Residence
Listing Status Sold
Purchase Type For Sale
Square Footage 4,362 sqft
Price per Sqft $288
MLS Listing ID 73211348
Sold Date 04/09/24
Style Cape
Bedrooms 4
Full Baths 3
HOA Y/N false
Year Built 1957
Annual Tax Amount $9,952
Tax Year 2024
Lot Size 0.950 Acres
Acres 0.95
Property Description
Delightfully situated on a quiet side street this expanded Cape on a coveted oversized corner lot will captivate visitors with it's many recent updates and infinite future potential. Only minutes from downtown Boston and the bucolic Blue Hills reservation, the location is a dream come true for commuters and nature lovers alike. Sun-splashed living spaces, gleaming floors, and freshly painted walls provide a spacious blank canvas for today's various homeowner needs, while three bedrooms on the first floor, one including an en-suite full bathroom, allow flexibility for those who enjoy single floor living. The second floor quarters can be utilized as an adult or children's suite, comprised of a large bedroom with walk-in closet, double vanity full bathroom, and bonus room for home office or play space. A grand sunroom grants easy entry from the attached two-car garage & is a divine setting to enjoy the privacy of the expansive yard. A wonderful trifecta of space, condition, and location.
Location
State MA
County Norfolk
Zoning RA
Direction Brush Hill Road to Valentine Road to Hollingsworth Road
Rooms
Family Room Cathedral Ceiling(s), Flooring - Wood, Recessed Lighting
Basement Full, Walk-Out Access, Unfinished
Primary Bedroom Level Second
Kitchen Flooring - Wood, Window(s) - Bay/Bow/Box, Countertops - Stone/Granite/Solid, Recessed Lighting
Interior
Interior Features Recessed Lighting, Den, Sun Room, Home Office
Heating Baseboard, Natural Gas
Cooling None
Flooring Wood, Tile, Carpet, Flooring - Wood, Flooring - Stone/Ceramic Tile, Flooring - Wall to Wall Carpet
Fireplaces Number 2
Fireplaces Type Kitchen, Living Room
Appliance Gas Water Heater, Range, Dishwasher, Disposal, Trash Compactor, Microwave, Refrigerator, Freezer, Washer, Dryer
Laundry Gas Dryer Hookup, Washer Hookup
Exterior
Exterior Feature Patio, Rain Gutters, Storage, Screens
Garage Spaces 2.0
Community Features Public Transportation, Conservation Area, Highway Access
Utilities Available for Gas Range, for Gas Oven, for Gas Dryer, Washer Hookup
Waterfront false
Roof Type Shingle
Total Parking Spaces 6
Garage Yes
Building
Lot Description Corner Lot, Level
Foundation Concrete Perimeter, Slab
Sewer Public Sewer
Water Public, Private
Schools
Elementary Schools Milton Ps
Middle Schools Pierce Ms
High Schools Milton Hs
Others
Senior Community false
Acceptable Financing Contract
Listing Terms Contract
Read Less
Want to know what your home might be worth? Contact us for a FREE valuation!

Our team is ready to help you sell your home for the highest possible price ASAP
Bought with Anne Fitzgerald • William Raveis R.E. & Home Services






