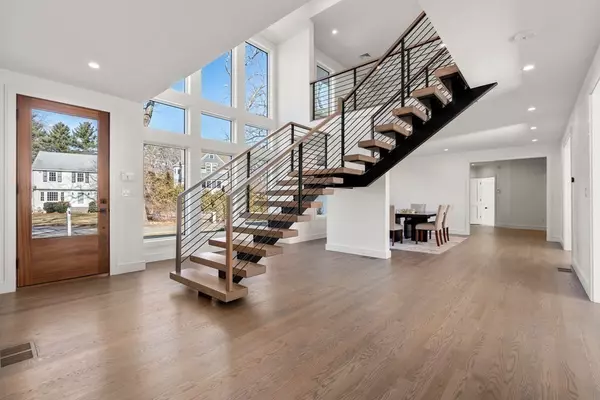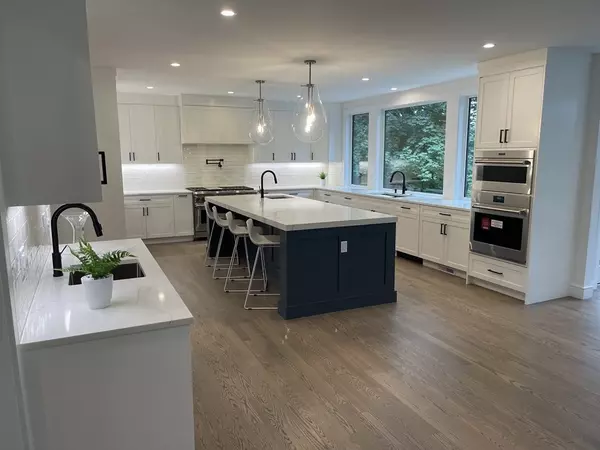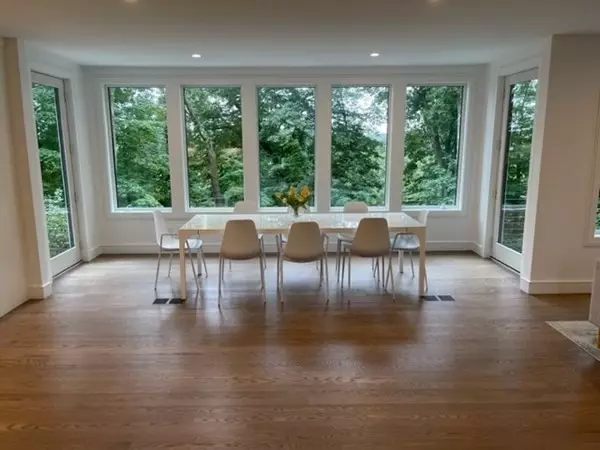$3,975,000
$3,998,000
0.6%For more information regarding the value of a property, please contact us for a free consultation.
89 Ridge Rd Newton, MA 02468
6 Beds
6.5 Baths
6,708 SqFt
Key Details
Sold Price $3,975,000
Property Type Single Family Home
Sub Type Single Family Residence
Listing Status Sold
Purchase Type For Sale
Square Footage 6,708 sqft
Price per Sqft $592
Subdivision Wonderfull Waban!
MLS Listing ID 73072221
Sold Date 12/27/23
Style Colonial,Farmhouse,Mid-Century Modern
Bedrooms 6
Full Baths 6
Half Baths 1
HOA Y/N false
Year Built 2023
Tax Year 2023
Lot Size 0.410 Acres
Acres 0.41
Property Description
Located at the end of a cul-de-sac, this stunning new home is positioned with beautiful south facing elevated views. Enter this modern open floor plan, walls of glass windows, and grand foyer with a floating staircase. The first floor features large open kitchen, eating area and family room with direct access to deck and yard, separate dining room, office or guest suite and oversized mudroom with separate entrance and step up entry from three car garage. The second floor has a large primary bedroom with balcony, large bath and walk-in closet, three additional on suite bedrooms, oversized laundry room and sitting area. A fantastic sunny lower level with direct walk-out access through multiple sliders opens to patio and terraced yard, this space features kitchenette, gym space, play space and bedroom with full bath. Located close by are shops, restaurants and public transportation in Waban Square with quick access to Rt.95, MA Pike & Rt. 9.
Location
State MA
County Middlesex
Area Waban
Zoning RES
Direction Off Carlton Rd.
Rooms
Family Room Flooring - Hardwood, Window(s) - Picture
Basement Full, Finished, Walk-Out Access
Primary Bedroom Level Second
Dining Room Flooring - Hardwood, Window(s) - Picture
Kitchen Flooring - Hardwood, Window(s) - Picture, Dining Area, Countertops - Stone/Granite/Solid, Kitchen Island, Wet Bar, Deck - Exterior
Interior
Interior Features Sitting Room, Exercise Room, Play Room, Game Room, Bedroom, Foyer
Heating Natural Gas, Hydro Air
Cooling Central Air
Flooring Hardwood, Flooring - Hardwood, Flooring - Wall to Wall Carpet
Fireplaces Number 1
Fireplaces Type Family Room
Appliance Range, Dishwasher, Disposal, Microwave, Refrigerator, Utility Connections for Gas Range
Laundry Second Floor
Exterior
Exterior Feature Deck, Patio, Professional Landscaping, Sprinkler System
Garage Spaces 3.0
Community Features Public Transportation, Shopping, Golf, Medical Facility, Highway Access, Public School, T-Station
Utilities Available for Gas Range
Waterfront false
View Y/N Yes
View Scenic View(s)
Roof Type Shingle
Total Parking Spaces 3
Garage Yes
Building
Lot Description Sloped
Foundation Concrete Perimeter
Sewer Public Sewer
Water Public
Schools
Elementary Schools Angier
Middle Schools Brown
High Schools South
Others
Senior Community false
Read Less
Want to know what your home might be worth? Contact us for a FREE valuation!

Our team is ready to help you sell your home for the highest possible price ASAP
Bought with Rosamond Lu • Luxury Residential Group, LLC






