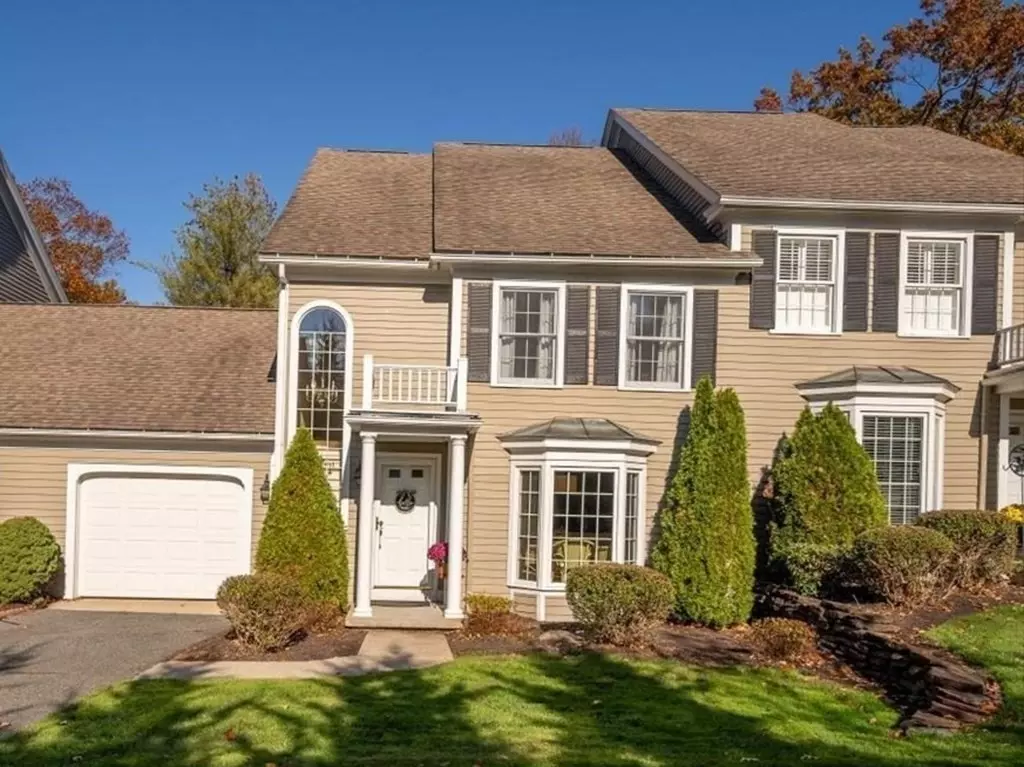$374,900
$374,900
For more information regarding the value of a property, please contact us for a free consultation.
34 Hickory Hill #34 West Springfield, MA 01089
2 Beds
2.5 Baths
1,714 SqFt
Key Details
Sold Price $374,900
Property Type Condo
Sub Type Condominium
Listing Status Sold
Purchase Type For Sale
Square Footage 1,714 sqft
Price per Sqft $218
MLS Listing ID 73179319
Sold Date 12/15/23
Bedrooms 2
Full Baths 2
Half Baths 1
HOA Fees $433
HOA Y/N true
Year Built 1987
Annual Tax Amount $5,193
Tax Year 2023
Property Description
Enjoy Sophisticated Living in This Gracious Townhouse at Beautiful Windpath a Most Desirable Condo Community w/views of the 6th T-Box at Springfield CC! Designed for Today's Living w/an Open Concept Boasting Many Fine Improvements! You'll fall in love w/the stylishly renovated kitchen w/classic white cabinets, rich granite counters, stainless appliances & wood flrs is all open to a charming sun-filled dining area could be used as a famrm. Wonderful for gatherings is the expansive livrm w/wood flrs, crown molding, handsome gas fireplace w/newer slider to a pretty & private patio is open to an inviting dinrm w/wood flrs & French Dr to a relaxing porch! So handy is the tastefully updated 1/2 Bath w/tile flr! 2nd flr offers an Exceptional Main Bedrm Suite w/wd flrs,delightful balcony w/new flr, dressing rm w/newer granite dual sink vanity, tremendous closet space & main bath w/tub & shower! Plus a 2nd generous bedrm w/double closet & wd flrs along w/a sparkling bath. Here's the Good Life!
Location
State MA
County Hampden
Zoning SU-M
Direction Off Piper Road
Rooms
Family Room Flooring - Hardwood, Flooring - Wood, Window(s) - Bay/Bow/Box, Lighting - Overhead
Basement Y
Primary Bedroom Level Second
Dining Room Flooring - Hardwood, Flooring - Wood, Exterior Access, Lighting - Overhead, Crown Molding
Kitchen Flooring - Hardwood, Flooring - Wood, Dining Area, Countertops - Stone/Granite/Solid, Countertops - Upgraded, Open Floorplan, Remodeled, Stainless Steel Appliances
Interior
Interior Features Lighting - Pendant, Ceiling Fan(s), Entrance Foyer, Sun Room
Heating Forced Air, Natural Gas
Cooling Central Air
Flooring Wood, Tile, Hardwood, Flooring - Stone/Ceramic Tile
Fireplaces Number 1
Fireplaces Type Living Room
Appliance Range, Dishwasher, Disposal, Microwave, Refrigerator, Washer, Dryer, Utility Connections for Electric Range
Laundry Closet - Cedar, In Basement, In Unit, Washer Hookup
Exterior
Exterior Feature Patio, Balcony
Garage Spaces 1.0
Community Features Public Transportation, Shopping, Pool, Tennis Court(s), Park, Walk/Jog Trails, Golf, Medical Facility, Laundromat, Bike Path, Conservation Area, Highway Access, House of Worship, Private School, Public School
Utilities Available for Electric Range, Washer Hookup
Roof Type Shingle
Total Parking Spaces 1
Garage Yes
Building
Story 2
Sewer Public Sewer
Water Public
Others
Pets Allowed Yes w/ Restrictions
Senior Community false
Read Less
Want to know what your home might be worth? Contact us for a FREE valuation!

Our team is ready to help you sell your home for the highest possible price ASAP
Bought with Marie Reine Raheb • Keller Williams Realty






