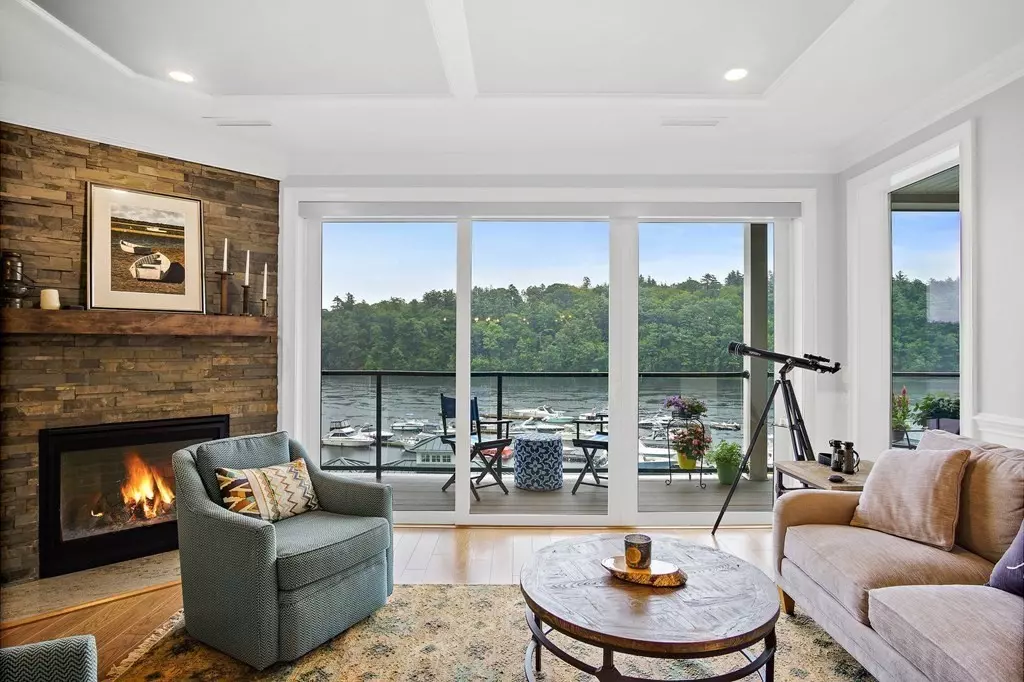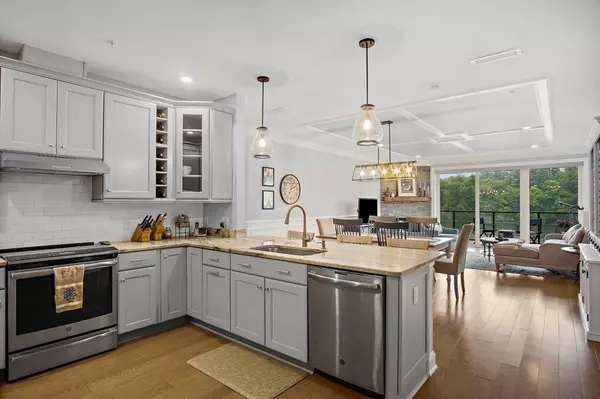$849,000
$849,000
For more information regarding the value of a property, please contact us for a free consultation.
60 Merrimac St #406 Amesbury, MA 01913
1 Bed
2 Baths
1,545 SqFt
Key Details
Sold Price $849,000
Property Type Condo
Sub Type Condominium
Listing Status Sold
Purchase Type For Sale
Square Footage 1,545 sqft
Price per Sqft $549
MLS Listing ID 73159987
Sold Date 12/13/23
Bedrooms 1
Full Baths 2
HOA Fees $585/mo
HOA Y/N true
Year Built 2019
Annual Tax Amount $10,806
Tax Year 2023
Property Description
Enjoy stunning panoramic views of the Merrimack and maintenance-free single-level living from this luxury 55+ community at Hatter's Point. This 4th floor unit built in 2019 comes with several custom builder upgrades. Enter into the foyer with in-unit laundry area and be amazed by the open kitchen, dining, and living room leading to an expansive, glass-walled composite deck. Take in the beautiful sunsets with cocktails or an outdoor meal, watching the boats and the wildlife from Maudslay State Park. The kitchen features SS appliances, oversized cabinets, granite counters, and breakfast bar. The main bedroom offers another glass slider to the deck, custom walk-in closet, and large tiled en-suite bath with a double vanity and walk-in shower. The office doubles as a guest bedroom complete with a queen Murphy bed, included as a gift along with nearly all furniture shown. Heated garage spot and additional parking. Minutes from downtown Newburyport, just bring your toothbrush and your boat!
Location
State MA
County Essex
Zoning R
Direction Pull into Hatter's Point, first building on the right.
Rooms
Basement N
Primary Bedroom Level Main, First
Dining Room Open Floorplan, Lighting - Pendant
Kitchen Countertops - Stone/Granite/Solid, Breakfast Bar / Nook, Open Floorplan, Recessed Lighting, Stainless Steel Appliances, Peninsula, Lighting - Pendant
Interior
Interior Features Closet/Cabinets - Custom Built, High Speed Internet Hookup, Lighting - Overhead, Crown Molding, Closet, Bonus Room, Foyer
Heating Forced Air, Natural Gas
Cooling Central Air
Flooring Tile, Carpet, Engineered Hardwood
Fireplaces Number 1
Fireplaces Type Living Room
Appliance Range, Dishwasher, Microwave, Refrigerator, Washer, Dryer, Utility Connections for Electric Range, Utility Connections for Electric Dryer, Utility Connections Outdoor Gas Grill Hookup
Laundry Flooring - Stone/Ceramic Tile, Main Level, Electric Dryer Hookup, Washer Hookup, Lighting - Overhead, In Unit
Exterior
Exterior Feature Deck - Composite, Balcony, Decorative Lighting, Professional Landscaping, Sprinkler System
Garage Spaces 1.0
Community Features Shopping, Tennis Court(s), Golf, Medical Facility, Highway Access, Marina, Adult Community
Utilities Available for Electric Range, for Electric Dryer, Washer Hookup, Outdoor Gas Grill Hookup
Waterfront true
Waterfront Description Waterfront,Beach Front,River,Dock/Mooring,Marina,Ocean,River,Unknown To Beach,Beach Ownership(Public)
Roof Type Shingle,Rubber
Total Parking Spaces 1
Garage Yes
Building
Story 1
Sewer Public Sewer
Water Public
Others
Pets Allowed Yes w/ Restrictions
Senior Community true
Read Less
Want to know what your home might be worth? Contact us for a FREE valuation!

Our team is ready to help you sell your home for the highest possible price ASAP
Bought with Wendy L. Willis • Keller Williams Realty Evolution






