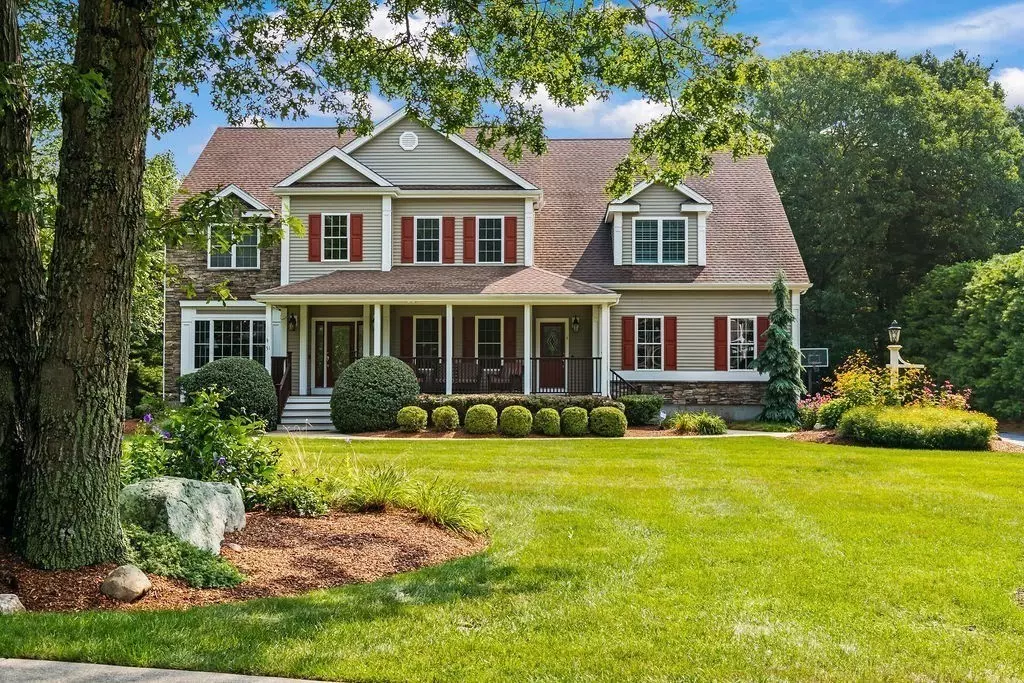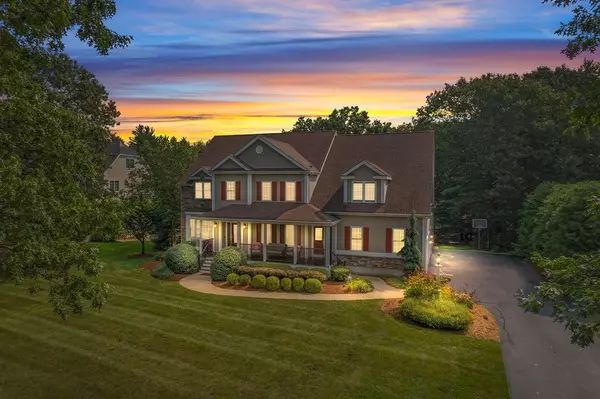$1,255,000
$1,300,000
3.5%For more information regarding the value of a property, please contact us for a free consultation.
51 Lenox Dr Franklin, MA 02038
5 Beds
4.5 Baths
4,641 SqFt
Key Details
Sold Price $1,255,000
Property Type Single Family Home
Sub Type Single Family Residence
Listing Status Sold
Purchase Type For Sale
Square Footage 4,641 sqft
Price per Sqft $270
Subdivision Tanglewood Estates
MLS Listing ID 73167076
Sold Date 12/01/23
Style Contemporary
Bedrooms 5
Full Baths 4
Half Baths 1
HOA Y/N false
Year Built 2004
Annual Tax Amount $12,381
Tax Year 2023
Lot Size 0.550 Acres
Acres 0.55
Property Description
The listing you’ve been waiting for! A rare opportunity in sought after Tanglewood Estates! This turn-key home has been impeccably maintained by the original owners. You'll know you are home when you're greeted by the expansive farmer's porch, welcoming you into the 2-story foyer. The open-concept living, dining and family rooms make entertaining easy! A conveniently located home office is perfect for working from home. The generously sized kitchen has an impressive center island, double oven and wine fridge. The first floor boasts a pocket door entrance to a guest suite that can also be used for in-law or au-pair! Its complete with a bedroom, upgraded full-bath, walk-in closet, living area with wet-bar, gas fireplace, separate HVAC/water heater, and separate entrances! So much privacy w/expanded deck overlooking conservation land. The master suite has it all! Find sanctuary in the recently renovated ensuite bathroom w/oversized soaking tub. Walk-out basement is waiting to be finished.
Location
State MA
County Norfolk
Zoning RES
Direction Daniels St to Lenox Dr.
Rooms
Family Room Skylight, Ceiling Fan(s), Flooring - Wall to Wall Carpet, Deck - Exterior, Exterior Access, Open Floorplan, Recessed Lighting, Slider
Basement Full, Walk-Out Access, Unfinished
Primary Bedroom Level Second
Dining Room Flooring - Hardwood, Wainscoting, Crown Molding
Kitchen Closet, Flooring - Hardwood, Dining Area, Pantry, Countertops - Stone/Granite/Solid, Kitchen Island, Deck - Exterior, Open Floorplan, Recessed Lighting, Slider, Stainless Steel Appliances, Wine Chiller, Gas Stove, Crown Molding
Interior
Interior Features Bathroom - Full, Bathroom - With Tub & Shower, Countertops - Stone/Granite/Solid, Wainscoting, Crown Molding, Ceiling Fan(s), Wet bar, Recessed Lighting, Lighting - Pendant, Bathroom - With Shower Stall, Closet, Chair Rail, Beadboard, Bathroom, Office, Sitting Room, Mud Room, Central Vacuum, Wet Bar, Wired for Sound
Heating Forced Air, Natural Gas, Fireplace
Cooling Central Air
Flooring Tile, Carpet, Hardwood, Flooring - Stone/Ceramic Tile, Flooring - Wall to Wall Carpet
Fireplaces Number 2
Fireplaces Type Family Room
Appliance Oven, Dishwasher, Disposal, Microwave, Countertop Range, Refrigerator, Washer, Dryer, Wine Refrigerator, Vacuum System, Range Hood, Wine Cooler, Plumbed For Ice Maker, Utility Connections for Gas Range, Utility Connections for Electric Oven, Utility Connections for Gas Dryer
Laundry Flooring - Stone/Ceramic Tile, Gas Dryer Hookup, Second Floor, Washer Hookup
Exterior
Exterior Feature Porch, Deck - Composite, Rain Gutters, Professional Landscaping, Sprinkler System, Invisible Fence
Garage Spaces 3.0
Fence Invisible
Utilities Available for Gas Range, for Electric Oven, for Gas Dryer, Washer Hookup, Icemaker Connection, Generator Connection
Waterfront false
Roof Type Shingle
Total Parking Spaces 4
Garage Yes
Building
Lot Description Wooded
Foundation Concrete Perimeter
Sewer Public Sewer
Water Public
Schools
Elementary Schools Keller
Middle Schools Annie Sullivan
High Schools Fhs
Others
Senior Community false
Read Less
Want to know what your home might be worth? Contact us for a FREE valuation!

Our team is ready to help you sell your home for the highest possible price ASAP
Bought with Ola Oladoja • Citipoint Realty Services, LLC






