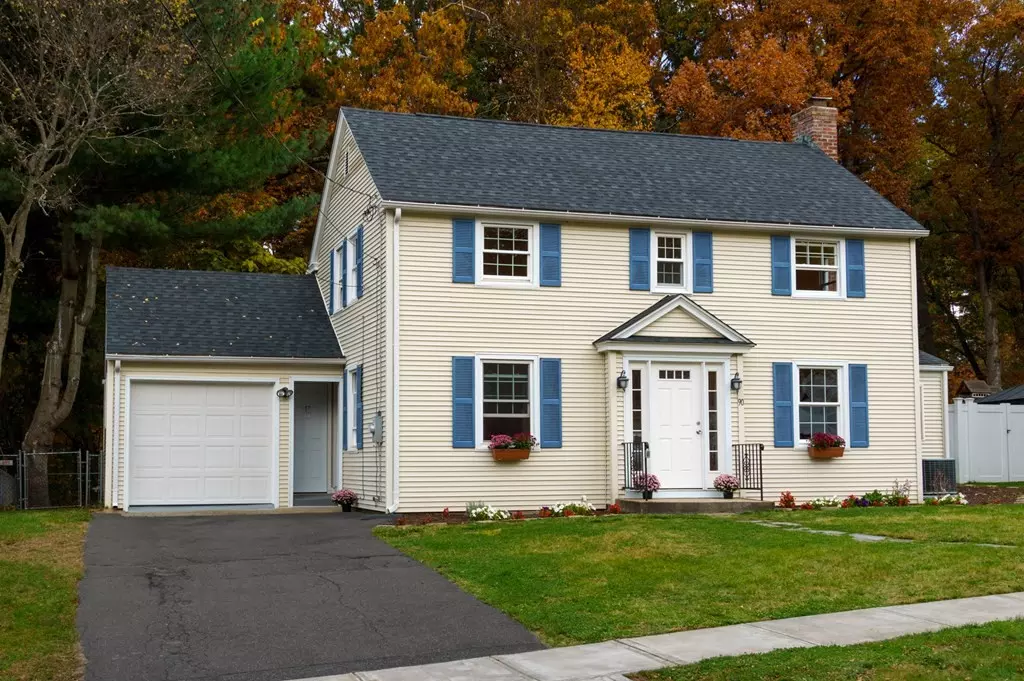$365,000
$339,500
7.5%For more information regarding the value of a property, please contact us for a free consultation.
90 Hartwick St Springfield, MA 01108
3 Beds
1.5 Baths
1,422 SqFt
Key Details
Sold Price $365,000
Property Type Single Family Home
Sub Type Single Family Residence
Listing Status Sold
Purchase Type For Sale
Square Footage 1,422 sqft
Price per Sqft $256
MLS Listing ID 73172731
Sold Date 11/28/23
Style Colonial
Bedrooms 3
Full Baths 1
Half Baths 1
HOA Y/N false
Year Built 1946
Annual Tax Amount $3,741
Tax Year 2023
Lot Size 6,969 Sqft
Acres 0.16
Property Description
Country Living in the City with the privacy of woodlands in your back yard! This exceptional colonial style home in one of the best neighborhoods of Springfield. The exterior has insulated vinyl windows, vinyl siding and a brand new architectural roof. The attached garage is a wonderful plus with New England weather. Newly refinished Hardwood floors throughout all rooms except the first floor office, kitchen and bathrooms which have ceramic tile. Living room has a charming fireplace and a French door exiting to a deck with a fence surrounding the rear private yard abutting beautiful woodlands. Kitchen has a large eat in area and appliances included. Beautiful wooden raised panel doors in most rooms and the entire interior has been totally repainted. This charming home has an awesome floor plan and waiting for the new buyers to enjoy this wonderful neighborhood. Open houses Saturday, October 28th 12:00-2:00 & Sunday, October 29th 11:30-1:30 No showings until Open House.
Location
State MA
County Hampden
Area Forest Park
Zoning R1
Direction Main St, East Longmeadow to Dwight Rd, to right on Hartwick St, Springfield. Halfway down on Right
Rooms
Basement Full
Primary Bedroom Level Second
Dining Room Closet/Cabinets - Custom Built, Flooring - Hardwood
Kitchen Flooring - Stone/Ceramic Tile, Countertops - Stone/Granite/Solid
Interior
Interior Features Home Office, Internet Available - Unknown
Heating Forced Air, Natural Gas
Cooling Central Air
Flooring Wood, Tile, Flooring - Stone/Ceramic Tile
Fireplaces Number 1
Fireplaces Type Living Room
Appliance Range, Disposal, Microwave, Refrigerator, Utility Connections for Gas Range, Utility Connections for Gas Oven, Utility Connections for Electric Dryer
Laundry In Basement, Washer Hookup
Exterior
Exterior Feature Deck - Wood, Rain Gutters
Garage Spaces 1.0
Community Features Public Transportation, Shopping, Pool, Tennis Court(s), Park, Golf, Medical Facility, Laundromat, Bike Path, Highway Access, House of Worship, Private School, Public School, T-Station, University
Utilities Available for Gas Range, for Gas Oven, for Electric Dryer, Washer Hookup
Roof Type Shingle
Total Parking Spaces 2
Garage Yes
Building
Lot Description Cleared, Gentle Sloping
Foundation Block
Sewer Public Sewer
Water Public
Schools
Elementary Schools Pboe
Middle Schools Pboe
High Schools Pboe
Others
Senior Community false
Acceptable Financing Contract
Listing Terms Contract
Read Less
Want to know what your home might be worth? Contact us for a FREE valuation!

Our team is ready to help you sell your home for the highest possible price ASAP
Bought with Lauren Dones • Executive Real Estate, Inc.






