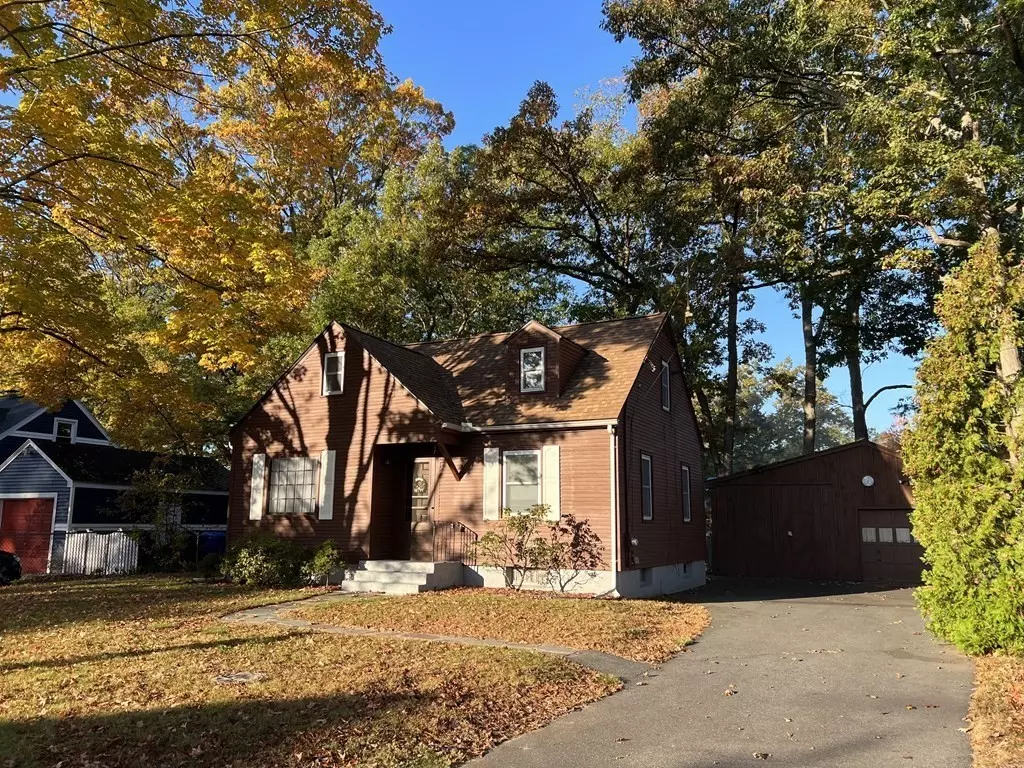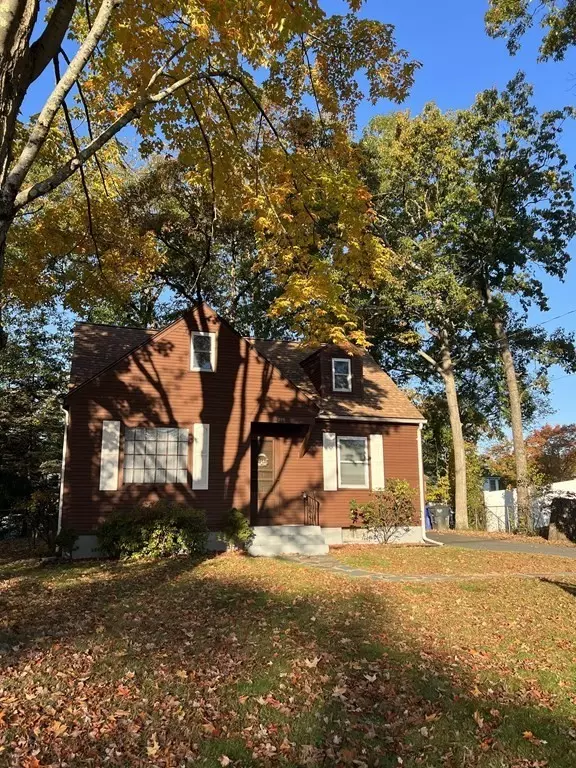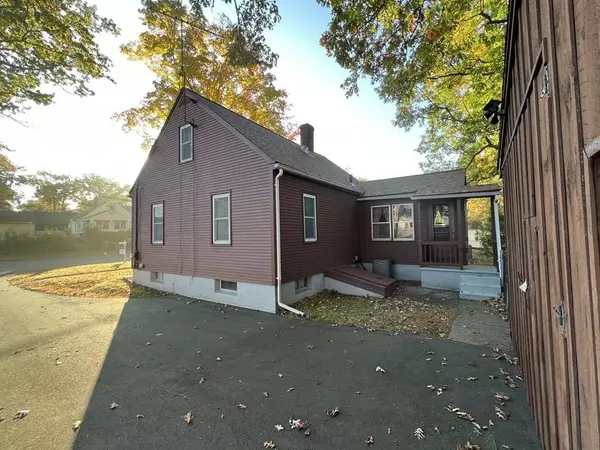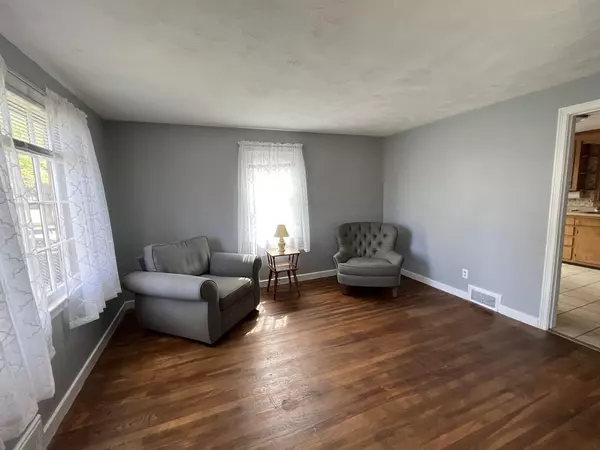$255,000
$260,000
1.9%For more information regarding the value of a property, please contact us for a free consultation.
290 Hartwick St Springfield, MA 01108
4 Beds
1 Bath
1,320 SqFt
Key Details
Sold Price $255,000
Property Type Single Family Home
Sub Type Single Family Residence
Listing Status Sold
Purchase Type For Sale
Square Footage 1,320 sqft
Price per Sqft $193
MLS Listing ID 73155453
Sold Date 11/27/23
Style Cape
Bedrooms 4
Full Baths 1
HOA Y/N false
Year Built 1952
Annual Tax Amount $3,778
Tax Year 2023
Lot Size 8,276 Sqft
Acres 0.19
Property Description
Buyers got cold feet! Their loss your gain! Back on market with a BRAND NEW ROOF! This home has been loved through the years! 4 bedroom Cape style home with huge two car garage has been looked after, maintained & in the family for decades! 2 spacious bedrooms upstairs & 2 bedrooms on the first floor. Also on the main level is the updated full bath with walk in shower, living room, kitchen & additional family room or dining room. Hardwood floors, central air, fenced in yard, Large garage with room for two cars, or perfect space for a workshop, gym etc. this is a hobby enthusiasts dream! In the lower level find plenty of storage space and additional living area just waiting to have it's new owners make it "their own"! This solid cape allows for one floor living if needed & is located in a quiet neighborhood just minutes to local shops, golf course & the center of surrounding towns! Schedule a private showing today.
Location
State MA
County Hampden
Zoning R1
Direction Dwight Rd. To Hartwick St. or Tiffany St. to Fairway to Hartwick.
Rooms
Basement Full, Partially Finished, Interior Entry, Bulkhead, Concrete
Primary Bedroom Level First
Interior
Heating Forced Air, Oil
Cooling Central Air
Flooring Tile, Carpet, Hardwood
Appliance Dishwasher, Refrigerator, Washer, Utility Connections for Gas Range, Utility Connections for Gas Dryer
Laundry In Basement, Washer Hookup
Exterior
Exterior Feature Rain Gutters, Fenced Yard
Garage Spaces 2.0
Fence Fenced/Enclosed, Fenced
Community Features Public Transportation, Shopping, Tennis Court(s), Park, Golf, Medical Facility, Bike Path, Highway Access, House of Worship, Private School, Public School, University
Utilities Available for Gas Range, for Gas Dryer, Washer Hookup
Roof Type Shingle
Total Parking Spaces 5
Garage Yes
Building
Lot Description Level
Foundation Block
Sewer Public Sewer
Water Public
Others
Senior Community false
Read Less
Want to know what your home might be worth? Contact us for a FREE valuation!

Our team is ready to help you sell your home for the highest possible price ASAP
Bought with Brooke Packard • Byrnes Real Estate Group LLC






