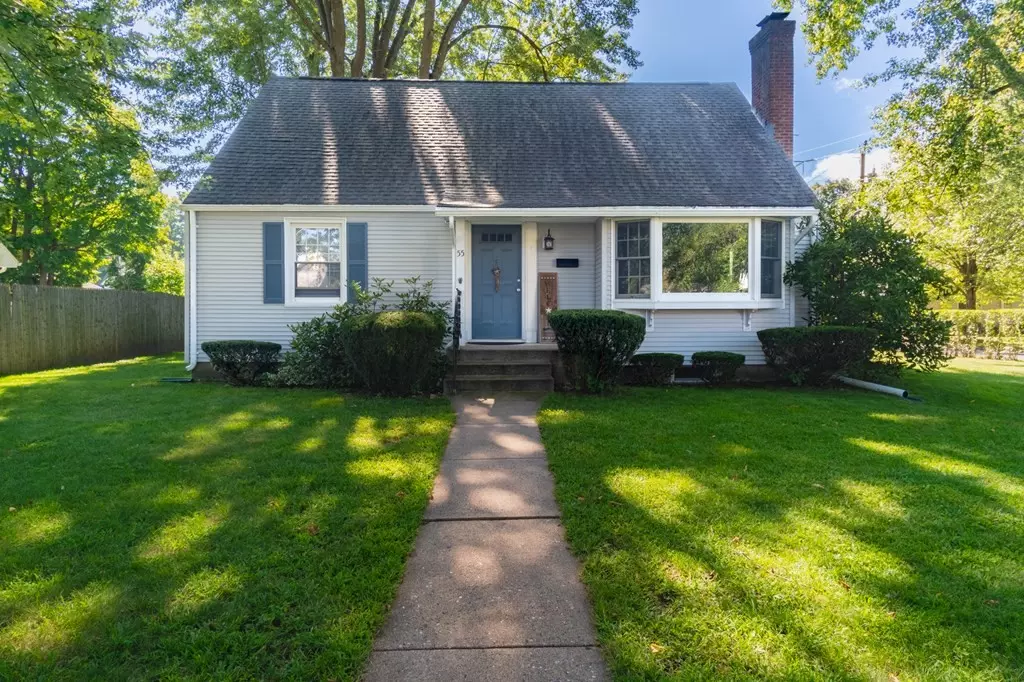$351,000
$330,000
6.4%For more information regarding the value of a property, please contact us for a free consultation.
55 Lyman St West Springfield, MA 01089
3 Beds
1 Bath
1,732 SqFt
Key Details
Sold Price $351,000
Property Type Single Family Home
Sub Type Single Family Residence
Listing Status Sold
Purchase Type For Sale
Square Footage 1,732 sqft
Price per Sqft $202
MLS Listing ID 73160929
Sold Date 11/20/23
Style Cape
Bedrooms 3
Full Baths 1
HOA Y/N false
Year Built 1950
Annual Tax Amount $4,179
Tax Year 2023
Lot Size 9,583 Sqft
Acres 0.22
Property Description
This move in ready, 3 bedroom Cape nestled on a corner lot offers a blend of modern updates & classic charm. Upon entering you'll find a versatile space perfect for a playroom or home office. The recently updated kitchen boasts stainless steel appliances, granite countertops, tiled backsplash and floors adjacent to the formal dining room. The living room offers an abundance of natural light, a wood burning fireplace and hardwood floors that flow throughout a majority of home. The spacious primary bedroom complete w/double closets and updated full bathroom are conveniently located on the main level w/ two generously sized bright bedrooms on the second floor. The lower level has been partially finished and can serve as a craft or game room, providing more options for relaxation & entertainment. Add'l features: extended deck for hosting family & friends, a detached one-car garage w/ ample storage, newer vinyl siding & easy access to area amenities and highways.
Location
State MA
County Hampden
Direction Westfield Street to Silver Street to Lyman Street
Rooms
Basement Full, Partially Finished
Primary Bedroom Level Main, First
Dining Room Flooring - Wood, Sunken, Lighting - Overhead
Kitchen Flooring - Stone/Ceramic Tile, Countertops - Stone/Granite/Solid, Remodeled, Stainless Steel Appliances, Gas Stove, Lighting - Pendant, Lighting - Overhead
Interior
Interior Features Ceiling Fan(s), Lighting - Overhead, Entry Hall, Play Room, Internet Available - Broadband
Heating Forced Air, Natural Gas
Cooling Central Air
Flooring Wood, Carpet, Flooring - Stone/Ceramic Tile, Flooring - Wall to Wall Carpet, Flooring - Laminate
Fireplaces Number 1
Fireplaces Type Living Room
Appliance Range, Dishwasher, Disposal, Microwave, Refrigerator, Washer, Dryer, Utility Connections for Gas Range
Laundry Laundry Closet, Electric Dryer Hookup, Washer Hookup, In Basement
Exterior
Exterior Feature Deck - Wood, Rain Gutters, Storage
Garage Spaces 1.0
Community Features Public Transportation, House of Worship
Utilities Available for Gas Range
Roof Type Shingle,Rubber
Total Parking Spaces 4
Garage Yes
Building
Lot Description Corner Lot, Level
Foundation Block
Sewer Public Sewer
Water Public
Schools
Elementary Schools Per Boe
Middle Schools Per Boe
High Schools Per Boe
Others
Senior Community false
Read Less
Want to know what your home might be worth? Contact us for a FREE valuation!

Our team is ready to help you sell your home for the highest possible price ASAP
Bought with The Aimee Kelly Crew • eXp Realty






