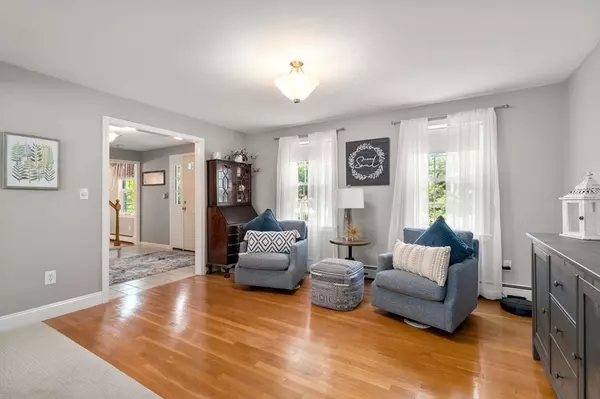$875,000
$889,000
1.6%For more information regarding the value of a property, please contact us for a free consultation.
3 Barnstable Road Norfolk, MA 02056
4 Beds
3.5 Baths
3,343 SqFt
Key Details
Sold Price $875,000
Property Type Single Family Home
Sub Type Single Family Residence
Listing Status Sold
Purchase Type For Sale
Square Footage 3,343 sqft
Price per Sqft $261
Subdivision Cape Cod Estates
MLS Listing ID 73143374
Sold Date 11/16/23
Style Colonial
Bedrooms 4
Full Baths 3
Half Baths 1
HOA Y/N false
Year Built 1989
Annual Tax Amount $11,334
Tax Year 2023
Lot Size 0.890 Acres
Acres 0.89
Property Description
Beautiful expanded Colonial situated on a professionally landscaped lot in one of Norfolk's most desired neighborhoods. Spacious front to back living room with VT castings wood stove and walk-out bay. Center island kitchen features a wall of cabinetry with coffee bar & is open to the dining room. The primary bedroom suite features a totally renovated full bath with ceramic tile shower. Three additional bedrooms and updated full bath complete the 2nd floor of the main home. Over the three car garage, and with access from the garage & kitchen and also from a hallway off the primary bedroom, is a thoughtful addition with a large bonus room/great room, kitchenette, full bath with laundry and extra lofted room - perfect for in-law or au pair suite, studio...The finished basement offers a large family room, laundry room and workshop. You will love the level yard with unique trees, large brick patio, firepit, shed and playhouse. Close to the town center & commuter rail. Ready to move in!
Location
State MA
County Norfolk
Zoning Residentia
Direction Medway to Truro to Barnstable
Rooms
Family Room Flooring - Wall to Wall Carpet, Recessed Lighting
Basement Partially Finished, Bulkhead
Primary Bedroom Level Second
Dining Room Flooring - Hardwood
Kitchen Flooring - Stone/Ceramic Tile, Kitchen Island, Recessed Lighting, Slider, Stainless Steel Appliances, Lighting - Pendant
Interior
Interior Features Recessed Lighting, Bathroom - Full, Bathroom - With Shower Stall, Bonus Room, Bathroom, Loft, Central Vacuum
Heating Forced Air, Baseboard, Oil, Propane
Cooling Central Air, Ductless
Flooring Tile, Carpet, Hardwood, Flooring - Hardwood, Flooring - Wall to Wall Carpet
Fireplaces Number 1
Appliance Range, Dishwasher, Microwave, Refrigerator, Plumbed For Ice Maker, Utility Connections for Gas Range, Utility Connections for Electric Dryer
Laundry Dryer Hookup - Electric, Washer Hookup, In Basement
Exterior
Exterior Feature Deck, Patio, Professional Landscaping
Garage Spaces 3.0
Community Features Public Transportation, Walk/Jog Trails, Highway Access, Public School
Utilities Available for Gas Range, for Electric Dryer, Washer Hookup, Icemaker Connection
Waterfront false
Roof Type Shingle
Total Parking Spaces 6
Garage Yes
Building
Lot Description Wooded, Level
Foundation Concrete Perimeter
Sewer Private Sewer
Water Public
Schools
Elementary Schools Ho Day/Kennedy
Middle Schools King Philip
High Schools King Philip
Others
Senior Community false
Acceptable Financing Contract
Listing Terms Contract
Read Less
Want to know what your home might be worth? Contact us for a FREE valuation!

Our team is ready to help you sell your home for the highest possible price ASAP
Bought with Team Rice • RE/MAX Executive Realty






