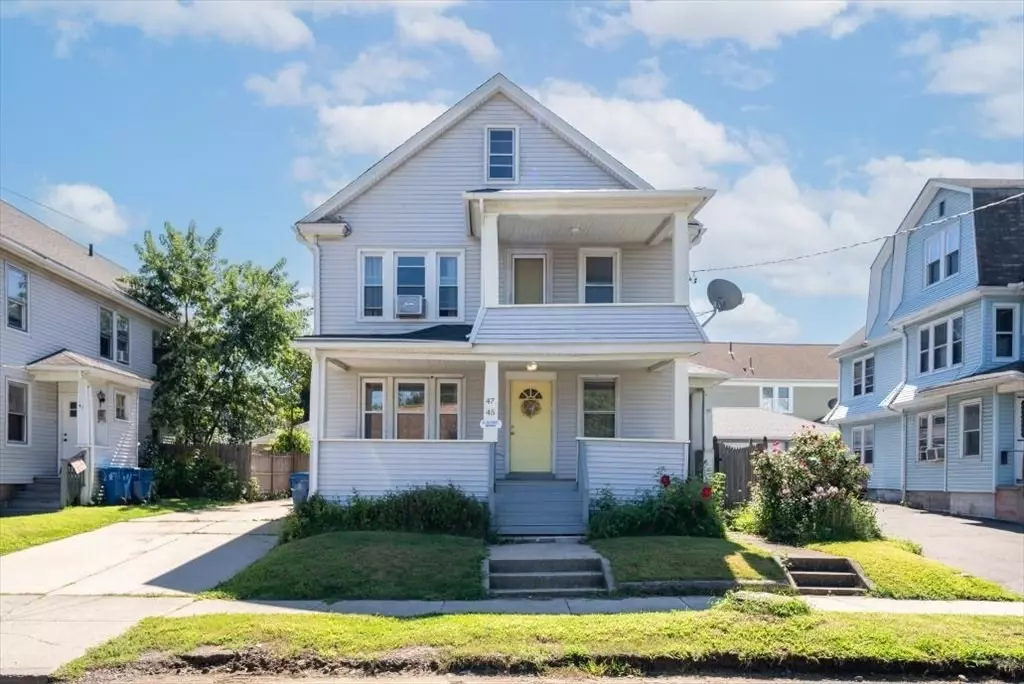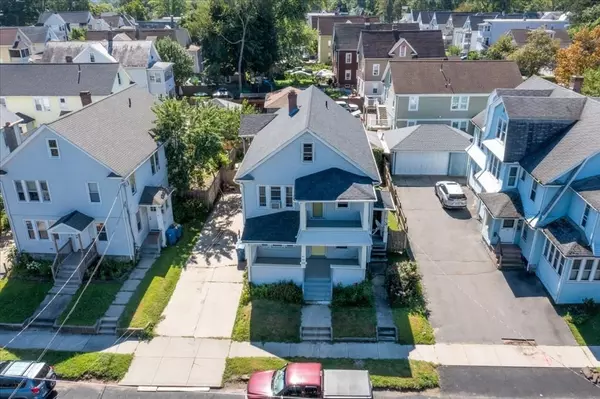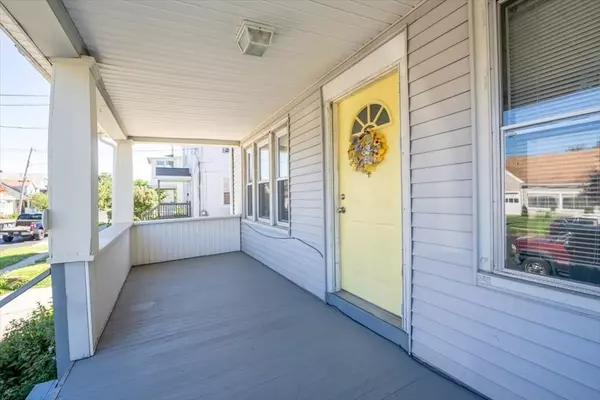$365,000
$349,900
4.3%For more information regarding the value of a property, please contact us for a free consultation.
45-47 Southworth Street West Springfield, MA 01089
5 Beds
3 Baths
2,574 SqFt
Key Details
Sold Price $365,000
Property Type Multi-Family
Sub Type 3 Family
Listing Status Sold
Purchase Type For Sale
Square Footage 2,574 sqft
Price per Sqft $141
MLS Listing ID 73156673
Sold Date 10/31/23
Bedrooms 5
Full Baths 3
Year Built 1925
Annual Tax Amount $3,936
Tax Year 2023
Lot Size 4,791 Sqft
Acres 0.11
Property Description
BUYER'S FINANCING FELL THROUGH, HERES YOUR 2ND CHANCE! A Triple Header! A Rare Find, a VACANT Well Maintained vinyl sided 3 FAMILY with a fenced in back yard, a 2 car garage that is ideal for the Owner-Occupant or Savvy Investor. This Crisp & Clean 3 Family featuring mostly replacement windows, newer roof, front and back porches and a walk up attic for extra storage. A uniquely built home comprised of 2 first floor apartments; Unit 1 is in the front of the home and the other is to the side of the driveway, both apartments are one bedroom each with charming eat-in kitchens and good sized living rooms. The 2nd floor, side entry from the driveway, you will find the 3rd apartment (very attractive not that many stairs) has a spectacular layout with 3 nice sized bedrooms, a spacious kitchen, dining room & cheerful living room with hardwoods, & ceiling fans is most rooms! Conveniently located near schools, shops, and close by to the highways.
Location
State MA
County Hampden
Zoning RB
Direction Route 5 to Southworth st. or Elm St. to Southworth St.
Rooms
Basement Full, Interior Entry, Concrete
Interior
Interior Features Unit 1(Ceiling Fans, Bathroom With Tub & Shower), Unit 2(Ceiling Fans, Bathroom With Tub & Shower), Unit 3(Ceiling Fans, Bathroom With Tub & Shower), Unit 1 Rooms(Living Room, Kitchen), Unit 2 Rooms(Living Room, Kitchen), Unit 3 Rooms(Living Room, Dining Room, Kitchen)
Heating Unit 1(Electric Baseboard), Unit 2(Electric Baseboard), Unit 3(Gas)
Flooring Wood, Tile, Vinyl, Varies Per Unit, Laminate, Hardwood, Unit 1(undefined), Unit 2(Hardwood Floors, Wood Flooring), Unit 3(Hardwood Floors, Wood Flooring, Stone/Ceramic Tile Floor)
Appliance Unit 1(Range, Disposal, Refrigerator), Unit 2(Range, Disposal, Refrigerator), Unit 3(Range, Microwave, Refrigerator), Utility Connections for Gas Range, Utility Connections for Gas Oven, Utility Connections for Electric Dryer, Utility Connections Varies per Unit
Laundry Laundry Room, Washer Hookup
Exterior
Exterior Feature Porch, Fenced Yard
Garage Spaces 2.0
Fence Fenced/Enclosed, Fenced
Community Features Public Transportation, Shopping, Pool, Tennis Court(s), Park, Walk/Jog Trails, Golf, Medical Facility, Laundromat, Conservation Area, Highway Access, House of Worship, Private School, Public School, Sidewalks
Utilities Available for Gas Range, for Gas Oven, for Electric Dryer, Washer Hookup, Varies per Unit
Roof Type Shingle
Total Parking Spaces 5
Garage Yes
Building
Story 4
Foundation Block
Sewer Public Sewer
Water Public
Others
Senior Community false
Read Less
Want to know what your home might be worth? Contact us for a FREE valuation!

Our team is ready to help you sell your home for the highest possible price ASAP
Bought with Kathy Morin-Paul • Kathy M. Paul Real Estate






