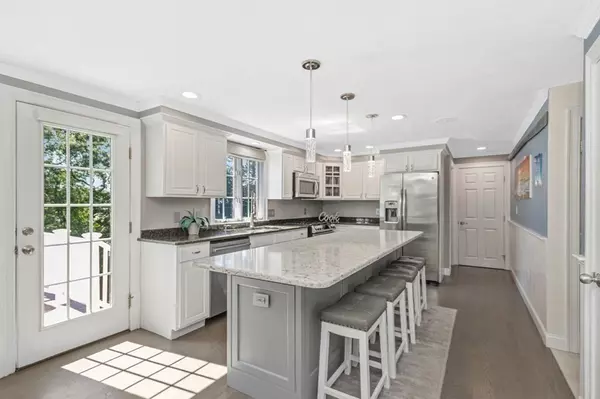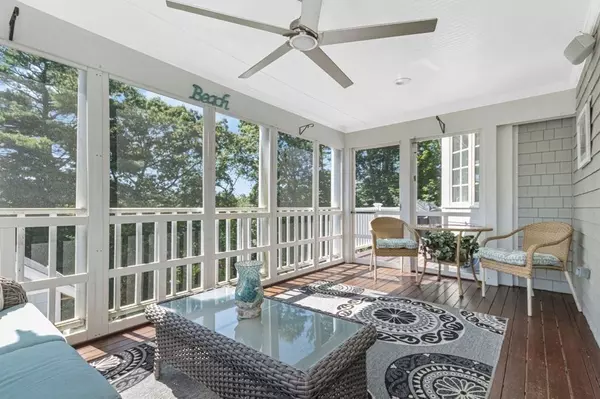$820,000
$899,999
8.9%For more information regarding the value of a property, please contact us for a free consultation.
859 S River St Marshfield, MA 02050
4 Beds
2.5 Baths
3,305 SqFt
Key Details
Sold Price $820,000
Property Type Single Family Home
Sub Type Single Family Residence
Listing Status Sold
Purchase Type For Sale
Square Footage 3,305 sqft
Price per Sqft $248
MLS Listing ID 73135498
Sold Date 10/26/23
Style Colonial
Bedrooms 4
Full Baths 2
Half Baths 1
HOA Y/N false
Year Built 2004
Annual Tax Amount $10,019
Tax Year 2023
Lot Size 0.530 Acres
Acres 0.53
Property Sub-Type Single Family Residence
Property Description
Amazing three- level, better than new, move in ready, retreat setting home. Open floor plan with gleaming hardwood floors allows for perfect entertaining with panoramic views. Chef's kitchen with island and dining area features high end appliances and granite & quartz countertops. Kitchen opens to a spacious living room featuring a stonewashed gas fireplace, custom built bar, and an adjacent large screened in porch perfect for enjoying the sites in the fresh air. An additional dining room and a home office completes the 1st floor. The 2nd floor houses a generous primary bedroom with private deck, gas fireplace, walk in closet and bathroom with spa tub. Three additional bedrooms, a full bathroom and laundry finish this floor. On the 3rd level, you will be graced with a large, sun filled bonus room with yet another deck. Walk out the finished basement to outdoor relaxing at its best; stamped concrete patio, newly seeded lawn, outdoor shower, custom bar and Integrity Spa Hot Tub.
Location
State MA
County Plymouth
Zoning R-2
Direction RT 3A to South River St
Rooms
Basement Full, Finished, Walk-Out Access, Interior Entry
Primary Bedroom Level Second
Dining Room Flooring - Hardwood, Open Floorplan
Kitchen Bathroom - Half, Flooring - Hardwood, Balcony / Deck, Countertops - Upgraded, Kitchen Island, Open Floorplan, Recessed Lighting, Stainless Steel Appliances, Gas Stove
Interior
Interior Features Closet, Attic Access, Bonus Room
Heating Forced Air, Oil
Cooling Central Air
Flooring Wood, Tile, Carpet, Flooring - Wall to Wall Carpet
Fireplaces Number 2
Fireplaces Type Living Room, Master Bedroom
Appliance Range, Dishwasher, Microwave, Refrigerator, Washer, Dryer, Utility Connections for Gas Range, Utility Connections for Electric Dryer
Laundry Second Floor
Exterior
Exterior Feature Balcony / Deck, Porch, Porch - Screened, Deck, Patio, Hot Tub/Spa, Storage, Outdoor Shower
Garage Spaces 2.0
Community Features Shopping, Park, Walk/Jog Trails, Highway Access, Public School
Utilities Available for Gas Range, for Electric Dryer
Waterfront Description Beach Front, 1 to 2 Mile To Beach
View Y/N Yes
View Scenic View(s)
Roof Type Shingle
Total Parking Spaces 7
Garage Yes
Building
Lot Description Sloped
Foundation Concrete Perimeter
Sewer Private Sewer
Water Public
Architectural Style Colonial
Schools
Elementary Schools South River
Middle Schools Furnace Brook
High Schools Marshfield High
Others
Senior Community false
Acceptable Financing Contract
Listing Terms Contract
Read Less
Want to know what your home might be worth? Contact us for a FREE valuation!

Our team is ready to help you sell your home for the highest possible price ASAP
Bought with Michelle Smith • Molisse Realty Group





