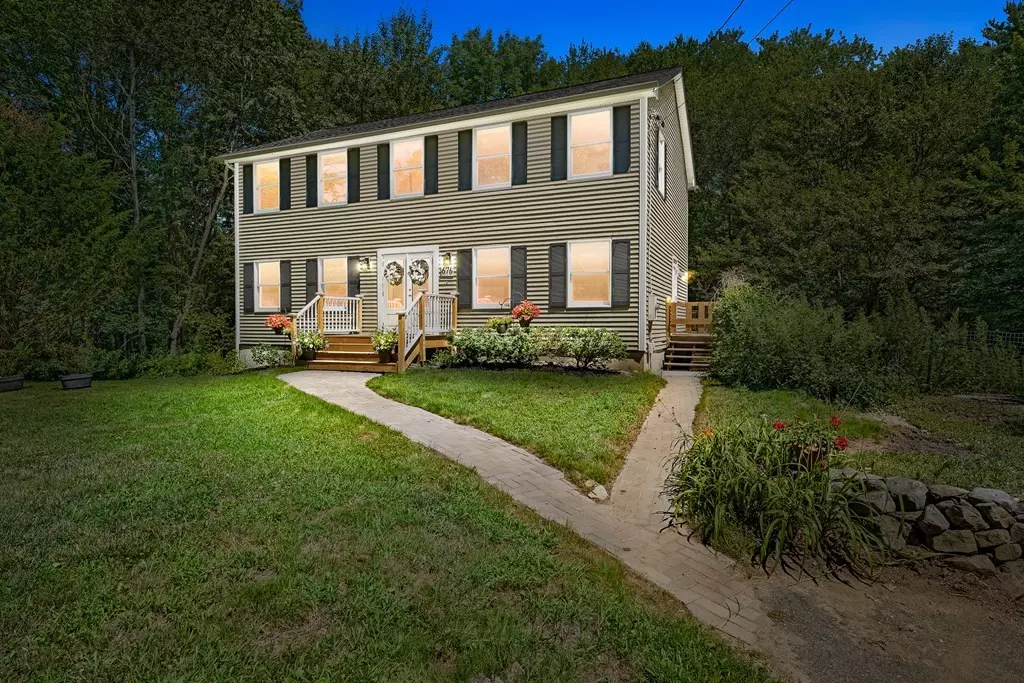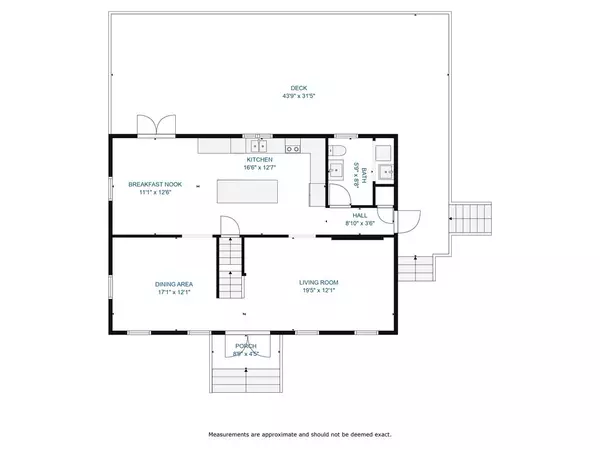$500,000
$515,000
2.9%For more information regarding the value of a property, please contact us for a free consultation.
676 West St Uxbridge, MA 01569
3 Beds
2.5 Baths
1,976 SqFt
Key Details
Sold Price $500,000
Property Type Single Family Home
Sub Type Single Family Residence
Listing Status Sold
Purchase Type For Sale
Square Footage 1,976 sqft
Price per Sqft $253
MLS Listing ID 73143367
Sold Date 10/25/23
Style Colonial
Bedrooms 3
Full Baths 2
Half Baths 1
HOA Y/N false
Year Built 1994
Annual Tax Amount $5,237
Tax Year 2023
Lot Size 2.750 Acres
Acres 2.75
Property Description
Welcome home to your newly renovated, 3 bed/ 2.5 bath, colonial on an oversized lot. Most of the interior work has been done; bring your personal touches to make this an amazing home. Walk through your double front doors into your spacious living room. Oversized windows flood your home with natural light. Your brand new eat-in kitchen is equipped with quartz counter-tops, a center island, and oversized pantry. Head through the french doors on to your enormous new deck that spans the entire length of the back of the house and enjoy your morning coffee or evening beverage in the serenity of your private 2.75 acres. Then retire to your oversized main bedroom suite. Some of the updates made on the home include: new well pump (2020), new roof (2020), new heating and cooling system (2022), new hot water tank, water softener and filtration (2022), new flooring, updated kitchen and appliances. Only a small amount of finish work remains to make this an AMAZING home! This one is a MUST SEE!
Location
State MA
County Worcester
Zoning AG
Direction 146 to Douglas St. to West St. OR 146 to Chocolog Rd. to West St. St. Address is 696 West using GPS
Rooms
Basement Full, Walk-Out Access
Primary Bedroom Level Second
Dining Room Flooring - Hardwood
Kitchen Flooring - Hardwood, Countertops - Stone/Granite/Solid, Kitchen Island
Interior
Heating Forced Air, Heat Pump, Other
Cooling Central Air, Heat Pump
Flooring Tile, Hardwood
Appliance Range, Dishwasher, Refrigerator, Water Treatment, ENERGY STAR Qualified Dryer, ENERGY STAR Qualified Washer, Utility Connections for Electric Range, Utility Connections for Electric Dryer
Laundry Electric Dryer Hookup, Washer Hookup, First Floor
Exterior
Exterior Feature Deck - Wood, Rain Gutters, Barn/Stable
Community Features Golf, Highway Access
Utilities Available for Electric Range, for Electric Dryer, Washer Hookup
Roof Type Shingle
Total Parking Spaces 4
Garage No
Building
Lot Description Wooded, Easements
Foundation Concrete Perimeter
Sewer Private Sewer
Water Private
Others
Senior Community false
Acceptable Financing Seller W/Participate, Contract
Listing Terms Seller W/Participate, Contract
Read Less
Want to know what your home might be worth? Contact us for a FREE valuation!

Our team is ready to help you sell your home for the highest possible price ASAP
Bought with James Taylor • Town Square Real Estate






