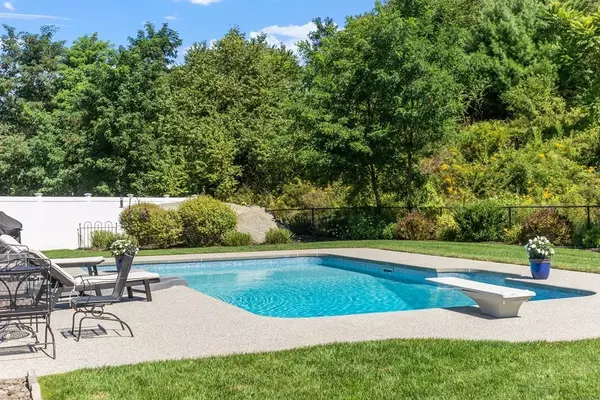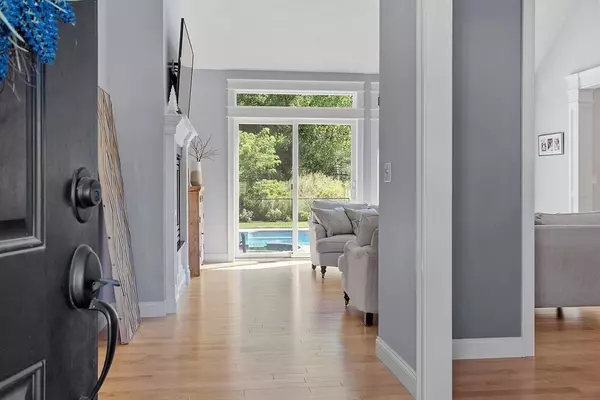$809,200
$780,000
3.7%For more information regarding the value of a property, please contact us for a free consultation.
12 Walnut Grove St Uxbridge, MA 01569
3 Beds
2.5 Baths
2,193 SqFt
Key Details
Sold Price $809,200
Property Type Single Family Home
Sub Type Single Family Residence
Listing Status Sold
Purchase Type For Sale
Square Footage 2,193 sqft
Price per Sqft $368
MLS Listing ID 73155800
Sold Date 10/24/23
Style Contemporary, Ranch
Bedrooms 3
Full Baths 2
Half Baths 1
HOA Y/N false
Year Built 2014
Annual Tax Amount $7,539
Tax Year 2023
Lot Size 4.520 Acres
Acres 4.52
Property Description
This impressive contemporary home offers single-level living at its finest. Vaulted ceilings and beautiful glass sliders with transient windows bring natural sunlight into the living spaces of this home. Living room with custom crafted gas fireplace is a focal point of the open living area which also includes a designated dining room off the entry hall. The heart of this home is the gourmet kitchen with stainless Bosch appliances, high end finishes, oversized granite island, double wall ovens and a breakfast nook that overlooks expansive grounds, thoughtful plantings, heated spa-fed pool and patio with propane hook up for possible gas grill/outdoor kitchen, all bordered by mature landscape creating natural privacy. Expansive, unfinished basement with high ceilings awaits your creativity for additional living space. All of this on over four acres of land on a cul-de-sac. Welcome Home!
Location
State MA
County Worcester
Zoning AG
Direction NE Main St or Hartford Ave W to Walnut Grove St
Rooms
Basement Full, Interior Entry, Bulkhead, Concrete, Unfinished
Primary Bedroom Level First
Dining Room Vaulted Ceiling(s), Flooring - Hardwood
Kitchen Flooring - Hardwood, Dining Area, Countertops - Stone/Granite/Solid, Kitchen Island
Interior
Interior Features Entry Hall
Heating Forced Air, Propane
Cooling Central Air
Flooring Tile, Hardwood, Flooring - Hardwood
Fireplaces Number 1
Fireplaces Type Living Room
Appliance Oven, Dishwasher, Microwave, Countertop Range, Refrigerator, Utility Connections for Gas Range, Utility Connections for Electric Oven, Utility Connections for Electric Dryer, Utility Connections Outdoor Gas Grill Hookup
Laundry Flooring - Stone/Ceramic Tile, First Floor, Washer Hookup
Exterior
Exterior Feature Deck, Patio, Pool - Inground Heated, Rain Gutters, Hot Tub/Spa, Professional Landscaping, Fenced Yard
Garage Spaces 2.0
Fence Fenced
Pool Pool - Inground Heated
Community Features Sidewalks
Utilities Available for Gas Range, for Electric Oven, for Electric Dryer, Washer Hookup, Generator Connection, Outdoor Gas Grill Hookup
Roof Type Shingle
Total Parking Spaces 4
Garage Yes
Private Pool true
Building
Lot Description Cul-De-Sac
Foundation Concrete Perimeter
Sewer Private Sewer
Water Private
Others
Senior Community false
Read Less
Want to know what your home might be worth? Contact us for a FREE valuation!

Our team is ready to help you sell your home for the highest possible price ASAP
Bought with Debra Donahue • RE/MAX River's Edge






