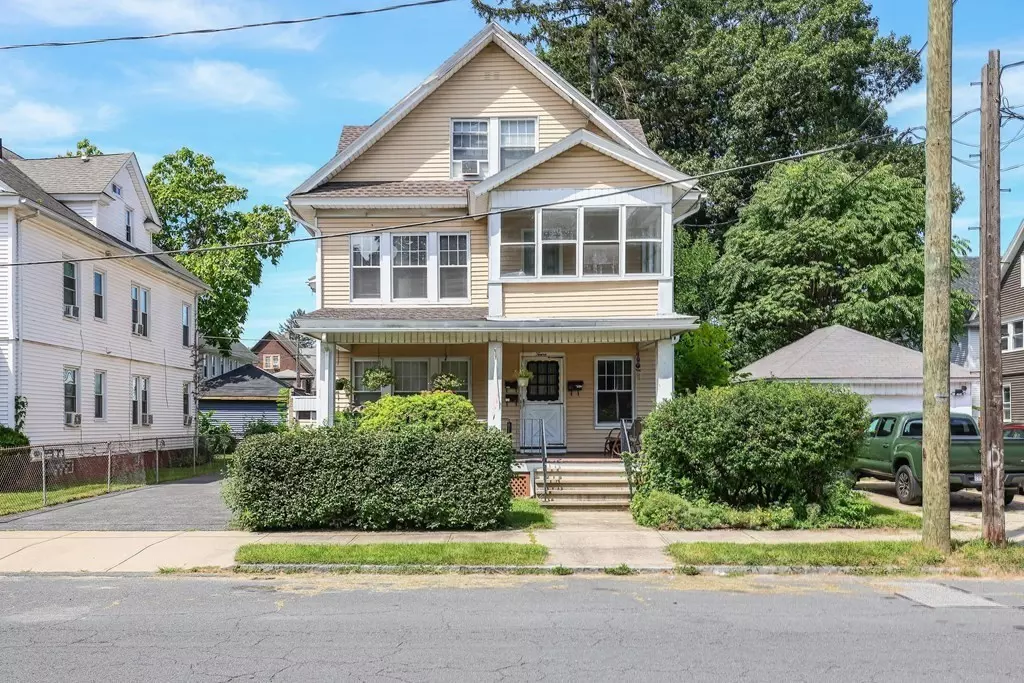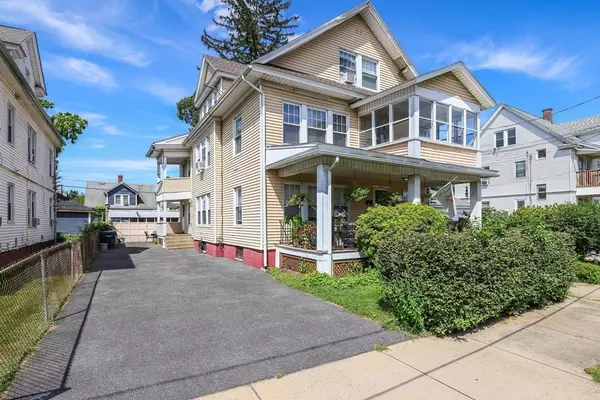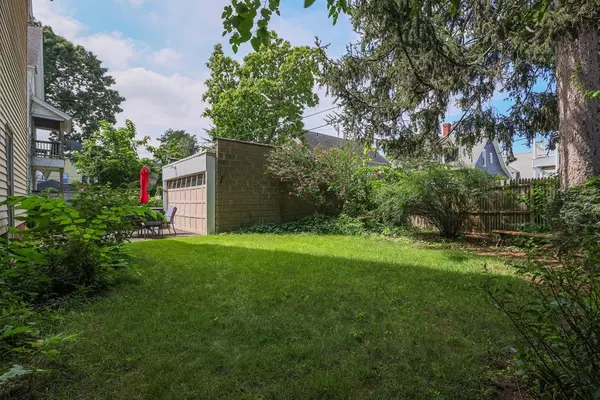$367,000
$310,000
18.4%For more information regarding the value of a property, please contact us for a free consultation.
12 Prescott St Springfield, MA 01108
6 Beds
3 Baths
3,312 SqFt
Key Details
Sold Price $367,000
Property Type Multi-Family
Sub Type 3 Family
Listing Status Sold
Purchase Type For Sale
Square Footage 3,312 sqft
Price per Sqft $110
MLS Listing ID 73154868
Sold Date 10/13/23
Bedrooms 6
Full Baths 3
Year Built 1922
Annual Tax Amount $4,728
Tax Year 2023
Lot Size 4,791 Sqft
Acres 0.11
Property Description
OFFERS DUE MONDAY 9/11 at 5pm***Welcome to this warm and cozy three-family home situated on a wonderfully landscaped and serene, fenced-in lot. There have been many updates including newer roof, windows, vinyl siding, oil tank, heating systems etc. which make this a perfect property for an owner-occupant or investor. Three two-bedroom units with outdoor spaces and off-street parking with a two-car garage for storage or, even extra income, make this a highly desirable place to call home; and, you won't have any problem renting the units which are complete with hardwood floors and appliances, including some with in-unit laundry. Meticulously maintained common areas and porches with leaded glass windows means this was a well cared for and well loved home.
Location
State MA
County Hampden
Zoning R2
Direction Between Belmont Ave and White St Please use GPS
Rooms
Basement Full
Interior
Interior Features Unit 1(Pantry), Unit 2(Pantry, Bathroom With Tub & Shower), Unit 3(Storage), Unit 1 Rooms(Living Room, Dining Room, Kitchen), Unit 2 Rooms(Living Room, Dining Room, Kitchen), Unit 3 Rooms(Living Room, Kitchen)
Heating Unit 1(Steam, Gas), Unit 2(Steam, Oil), Unit 3(Steam, Oil)
Cooling Unit 1(None), Unit 2(None), Unit 3(None)
Flooring Wood, Carpet, Unit 1(undefined), Unit 2(Hardwood Floors, Wall to Wall Carpet), Unit 3(Wall to Wall Carpet)
Appliance Unit 1(Range, Refrigerator), Unit 2(Range, Refrigerator), Unit 3(Range, Refrigerator), Utility Connections for Electric Range, Utility Connections for Electric Dryer
Laundry Washer Hookup
Exterior
Exterior Feature Porch, Porch - Enclosed, Patio, Balcony, Gutters, Fenced Yard
Garage Spaces 2.0
Fence Fenced/Enclosed, Fenced
Community Features Public Transportation, Shopping, Pool, Tennis Court(s), Park, Walk/Jog Trails, Medical Facility, Highway Access, House of Worship, Public School
Utilities Available for Electric Range, for Electric Dryer, Washer Hookup
Roof Type Shingle
Total Parking Spaces 4
Garage Yes
Building
Lot Description Level
Story 6
Foundation Brick/Mortar
Sewer Public Sewer
Water Public
Others
Senior Community false
Acceptable Financing Seller W/Participate
Listing Terms Seller W/Participate
Read Less
Want to know what your home might be worth? Contact us for a FREE valuation!

Our team is ready to help you sell your home for the highest possible price ASAP
Bought with The Riel Estate Team • KW Pinnacle Central






