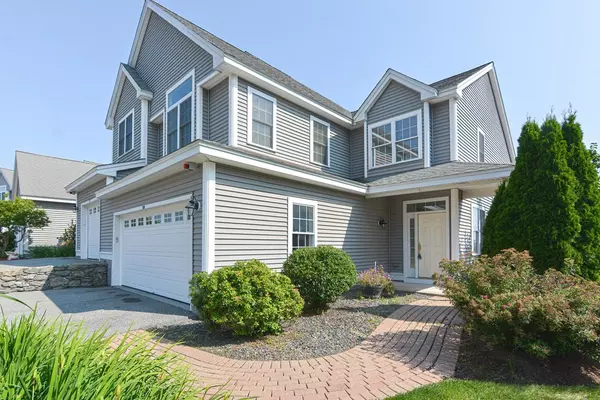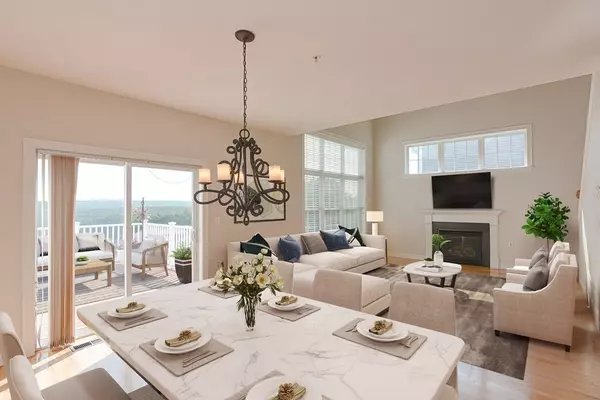$530,000
$555,000
4.5%For more information regarding the value of a property, please contact us for a free consultation.
818 Ledgewood Way #818 Clinton, MA 01510
3 Beds
3.5 Baths
2,282 SqFt
Key Details
Sold Price $530,000
Property Type Condo
Sub Type Condominium
Listing Status Sold
Purchase Type For Sale
Square Footage 2,282 sqft
Price per Sqft $232
MLS Listing ID 73142245
Sold Date 09/27/23
Bedrooms 3
Full Baths 3
Half Baths 1
HOA Fees $457/mo
HOA Y/N true
Year Built 2006
Annual Tax Amount $5,561
Tax Year 2023
Property Description
Welcome to the Woodlands in Clinton! Presenting a stunning & spacious end unit condominium that offers the perfect blend of comfort, style, & convenience. This larger model condo boasts 3 bdrms, 3.5 bthrms, & a 2-car garage, providing ample space for you & your loved ones. Step inside & be greeted by an inviting open floor plan that connects the living, dining, & kitchen areas. The well-appointed kitchen features modern appliances, ample cabinetry, oversized pantry & a breakfast bar. As you make your way upstairs, you'll find a large sitting area/office, 2 bedrooms & 2 full bathrooms. The master suite offers private space, complete w/ a tile shower bathroom & a walk-in closet. The finished lower level is a true 3rd bedroom/in-law with plenty of storage, closet space, a full bathroom and walk out exterior access. One of the highlights of this unit is the beautiful deck with phenomenal views! Enjoy sipping your morning coffee or hosting a summer barbecue, relaxing or reading a book.
Location
State MA
County Worcester
Zoning res
Direction Rte 495: Exit 26,Rt 62W - over RR -Berlin St
Rooms
Basement Y
Primary Bedroom Level Second
Dining Room Flooring - Hardwood, Deck - Exterior, Exterior Access, Open Floorplan, Lighting - Overhead
Kitchen Flooring - Hardwood, Countertops - Stone/Granite/Solid, Breakfast Bar / Nook, Exterior Access, Open Floorplan, Stainless Steel Appliances
Interior
Interior Features Sitting Room, 1/4 Bath, Foyer
Heating Forced Air, Natural Gas
Cooling Central Air
Flooring Tile, Carpet, Hardwood, Flooring - Wall to Wall Carpet, Flooring - Hardwood
Fireplaces Number 1
Fireplaces Type Living Room
Appliance Range, Dishwasher, Disposal, Microwave, Refrigerator, Washer, Dryer, Plumbed For Ice Maker, Utility Connections for Electric Range, Utility Connections for Electric Oven
Laundry Bathroom - Full, Flooring - Stone/Ceramic Tile, Second Floor, Washer Hookup
Exterior
Exterior Feature Deck, Professional Landscaping
Garage Spaces 2.0
Community Features Shopping, Park, Walk/Jog Trails, Golf, Laundromat, Highway Access, House of Worship, Public School
Utilities Available for Electric Range, for Electric Oven, Washer Hookup, Icemaker Connection
Waterfront false
Roof Type Shingle
Total Parking Spaces 2
Garage Yes
Building
Story 3
Sewer Public Sewer
Water Public
Others
Pets Allowed Yes
Senior Community false
Read Less
Want to know what your home might be worth? Contact us for a FREE valuation!

Our team is ready to help you sell your home for the highest possible price ASAP
Bought with Katie Mulcahy • Mathieu Newton Sotheby's International Realty






