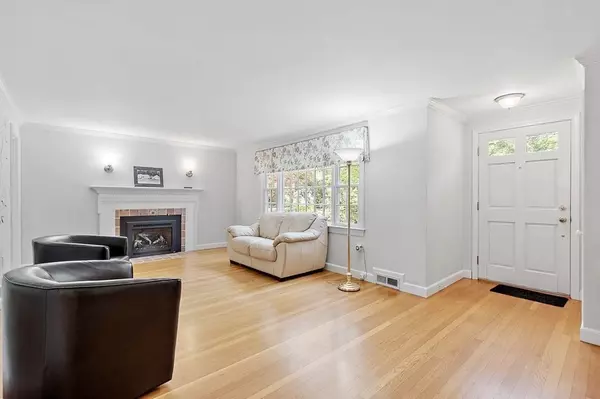$865,000
$859,000
0.7%For more information regarding the value of a property, please contact us for a free consultation.
52 Edgewood Rd Concord, MA 01742
2 Beds
1 Bath
1,649 SqFt
Key Details
Sold Price $865,000
Property Type Single Family Home
Sub Type Single Family Residence
Listing Status Sold
Purchase Type For Sale
Square Footage 1,649 sqft
Price per Sqft $524
Subdivision Adjacent To Thoreau Hills
MLS Listing ID 73140856
Sold Date 09/19/23
Style Ranch
Bedrooms 2
Full Baths 1
HOA Y/N false
Year Built 1953
Annual Tax Amount $7,654
Tax Year 2023
Lot Size 0.550 Acres
Acres 0.55
Property Description
Charming Cape-Style Ranch features 4 Br Septic System for future expansion. Recently completed 2022 NEW Gas heating system and 2022 Lower Level finished. You will love the Lower Level providing Media Room, Exercise Room, Home Office and Laundry finished with Corning wall panels, mini-split Heating/AC system, wood floors and plumbed for a future Bath. The Main level Kitchen is filled with sunshine and offers white cabinets, farmer's sink, granite countertops,pantry and a casual Dining Area. The adjacent Living Room has a Fireplace recently converted to Gas. The inviting and light-filled Family Room has a vaulted ceiling and slider to the outdoor patio and gardens with a sprinkler system and an invisible dog fence. The main bath tiled and updated with a jetted tub services two spacious bedrooms. Not to be missed is the attached, oversized TWO car garage and the walk-up stairs for Attic storage. Home exterior ,body and trim, painted in 2022. Train to Boston, walking trails and dining!
Location
State MA
County Middlesex
Area West Concord
Zoning B
Direction Main St to left on Edgewood. House on right.
Rooms
Family Room Cathedral Ceiling(s), Ceiling Fan(s), Flooring - Wood, Exterior Access, Slider
Basement Full, Partially Finished, Interior Entry, Bulkhead, Concrete
Primary Bedroom Level First
Kitchen Flooring - Hardwood, Dining Area, Pantry, Countertops - Stone/Granite/Solid, Cabinets - Upgraded
Interior
Interior Features Office, Exercise Room, Media Room, Internet Available - Broadband
Heating Central, Forced Air, Natural Gas, Ductless
Cooling Central Air, Ductless
Flooring Wood, Tile
Fireplaces Number 1
Fireplaces Type Living Room
Appliance Range, Dishwasher, Microwave, Refrigerator, Utility Connections for Electric Range, Utility Connections for Electric Dryer
Laundry In Basement, Washer Hookup
Exterior
Exterior Feature Patio, Sprinkler System, Invisible Fence
Garage Spaces 2.0
Fence Invisible
Community Features Shopping, Pool, Tennis Court(s), Park, Walk/Jog Trails, Stable(s), Golf, Medical Facility, Bike Path, House of Worship, Private School, Public School, T-Station
Utilities Available for Electric Range, for Electric Dryer, Washer Hookup
Waterfront Description Beach Front, Lake/Pond, Beach Ownership(Public)
Roof Type Shingle
Total Parking Spaces 4
Garage Yes
Building
Lot Description Level
Foundation Concrete Perimeter
Sewer Private Sewer
Water Public
Schools
Elementary Schools Thoreau
Middle Schools Cms
High Schools Cchs
Others
Senior Community false
Acceptable Financing Contract
Listing Terms Contract
Read Less
Want to know what your home might be worth? Contact us for a FREE valuation!

Our team is ready to help you sell your home for the highest possible price ASAP
Bought with Kim Patenaude and Rory Fivek Real Estate Group • Barrett Sotheby's International Realty






