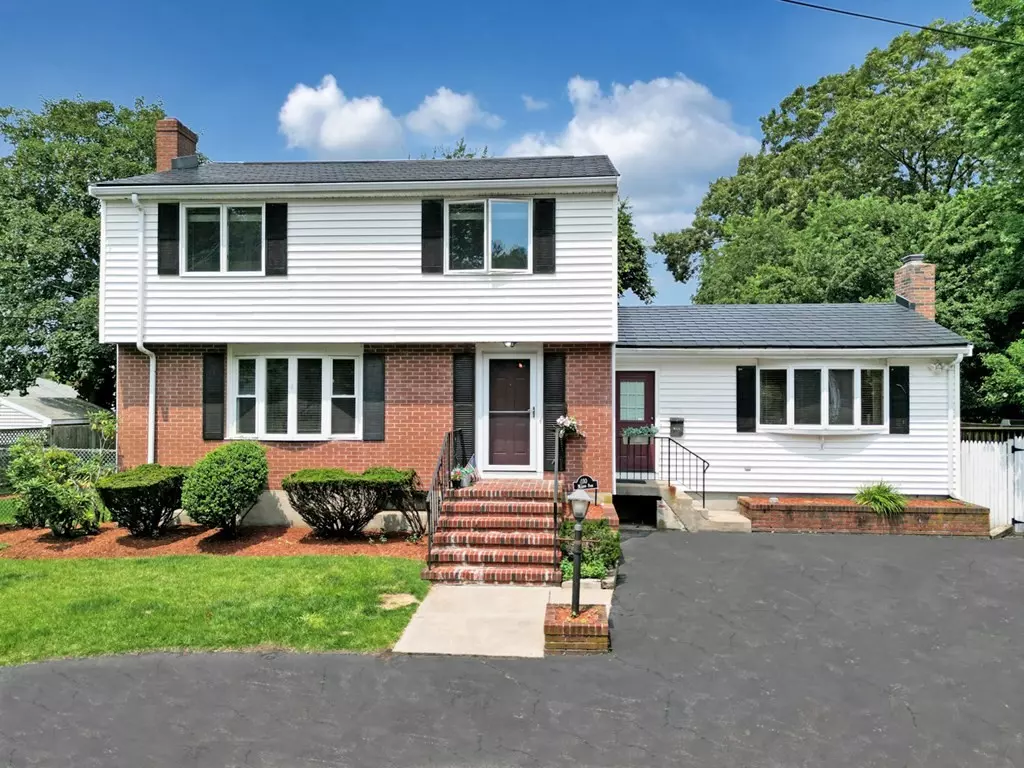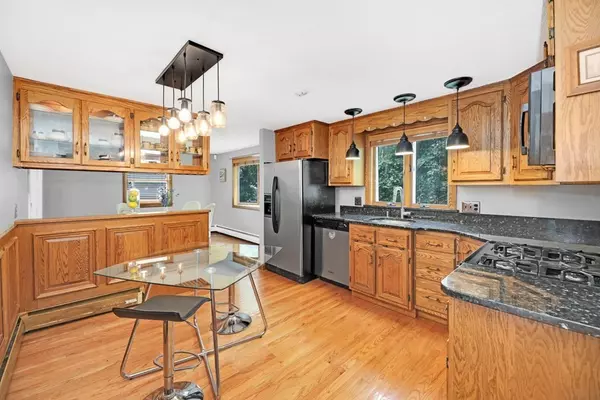$755,000
$799,000
5.5%For more information regarding the value of a property, please contact us for a free consultation.
10 Warren Park Boston, MA 02136
4 Beds
1.5 Baths
2,183 SqFt
Key Details
Sold Price $755,000
Property Type Single Family Home
Sub Type Single Family Residence
Listing Status Sold
Purchase Type For Sale
Square Footage 2,183 sqft
Price per Sqft $345
Subdivision Fairmount Hill
MLS Listing ID 73138630
Sold Date 09/15/23
Style Colonial
Bedrooms 4
Full Baths 1
Half Baths 1
HOA Y/N false
Year Built 1963
Annual Tax Amount $6,215
Tax Year 2023
Lot Size 6,969 Sqft
Acres 0.16
Property Description
Price Improvement!!! Enjoy the space, enjoy the charm, enjoy the new Price......enjoy life in this midcentury colonial set high on Fairmount Hill just a whisper from Milton. 4 bedrooms, a first-floor cathedral ceiling den and sunroom make this special. Livingroom with bay window and fireplace leads to a formal dining room and cafe style eat- in kitchen. The first-floor family room with vaulted ceiling has sliders open to spacious sunroom. Offering a view of the back yard and the large deck. Hardwood floors throughout. both levels, A modern full bath on the second level. Your two bonus spaces include the finished lower-level ideal for home office, teen room, playroom, or sports hideaway. And the first-floor glass enclosed sunroom offering three seasons of relaxation. Walk to the commuter rail to downtown, enjoy the nearby conservation area with hiking trails and bike paths Visit the local restaurants or see a show at our local Theatre. OH Sunday 12-2 . Offers due 8/22 at 12 Noon.
Location
State MA
County Suffolk
Area Hyde Park'S Fairmount
Zoning R1
Direction Brush Hil to Williams to Prospect to Warren Ave to Warren Park
Rooms
Family Room Vaulted Ceiling(s), Flooring - Hardwood, Exterior Access, Slider
Basement Partially Finished
Primary Bedroom Level Second
Dining Room Flooring - Hardwood
Kitchen Flooring - Hardwood, French Doors
Interior
Interior Features Sun Room
Heating Baseboard
Cooling Central Air, Whole House Fan
Flooring Tile, Hardwood
Fireplaces Number 2
Fireplaces Type Family Room, Living Room
Appliance Range, Dishwasher, Disposal, Microwave, Countertop Range, Refrigerator, Washer, Dryer, Utility Connections for Gas Range
Laundry In Basement
Exterior
Exterior Feature Porch - Enclosed, Deck - Wood
Community Features Public Transportation, Shopping, Tennis Court(s), Park, Walk/Jog Trails, Golf, Bike Path, Conservation Area, Highway Access, House of Worship, Private School, Public School, University
Utilities Available for Gas Range
Waterfront false
Roof Type Metal
Total Parking Spaces 1
Garage No
Building
Lot Description Cul-De-Sac
Foundation Concrete Perimeter
Sewer Public Sewer
Water Public
Schools
Elementary Schools Choice
Middle Schools Choice
High Schools Choice/Exam
Others
Senior Community false
Read Less
Want to know what your home might be worth? Contact us for a FREE valuation!

Our team is ready to help you sell your home for the highest possible price ASAP
Bought with Bena Apreala • In REM Real Estate P.C.






