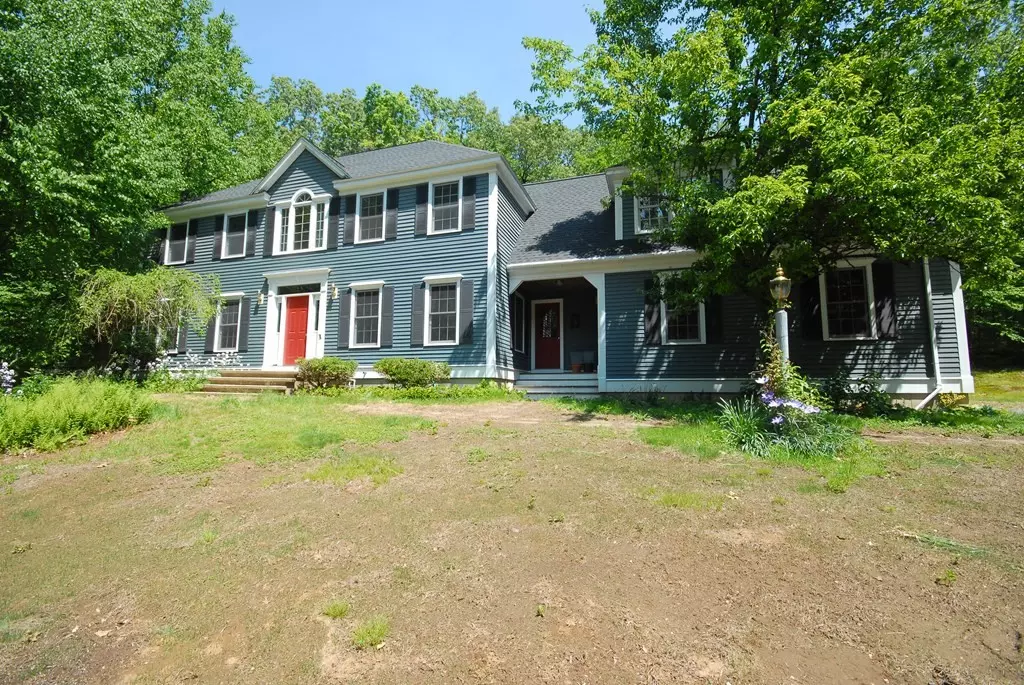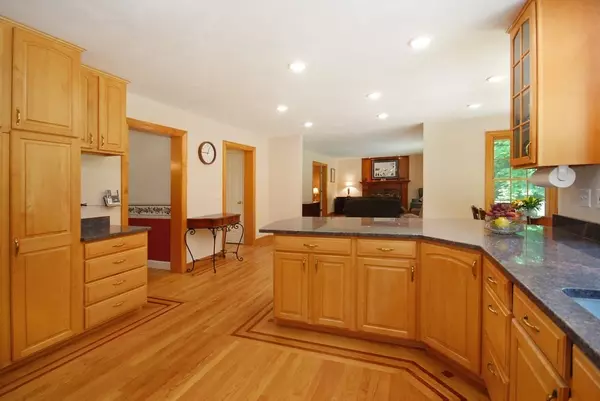$929,000
$929,000
For more information regarding the value of a property, please contact us for a free consultation.
71 Whitcomb Rd Boxborough, MA 01719
4 Beds
2.5 Baths
3,019 SqFt
Key Details
Sold Price $929,000
Property Type Single Family Home
Sub Type Single Family Residence
Listing Status Sold
Purchase Type For Sale
Square Footage 3,019 sqft
Price per Sqft $307
MLS Listing ID 73121905
Sold Date 08/30/23
Style Colonial
Bedrooms 4
Full Baths 2
Half Baths 1
HOA Y/N false
Year Built 1995
Annual Tax Amount $14,297
Tax Year 2023
Lot Size 6.840 Acres
Acres 6.84
Property Description
Spacious colonial in beautiful Boxborough! Open and airy family room and kitchen with a pretty dining area surrounded by windows. A fireplace and bay window make the family room a charming place to cozy up and relax. Huge main bedroom suite: there's plenty of room with two double closets and a linen closet, plus a luxurious private bathroom with a double vanity and a jacuzzi tub. The house has two 250-gallon oil tanks, qualifying for a 500-gallon discount on oil. Don't miss seeing the gorgeous garden waterfall and pond situated in the backyard. There is lots of room in the yard for fun and games, and the property backs up to 37 acres of conservation land. A barn-sized shed provides extra outdoor storage space. New water heater 2022, new roof 2020 with a transferable warranty. This home has been thoughtfully planned and meticulously cared for by the original owners.
Location
State MA
County Middlesex
Zoning AR
Direction Mass. Ave./Rt. 111 to Hill Rd. to Whitcomb Rd.
Rooms
Family Room Flooring - Hardwood, Window(s) - Bay/Bow/Box
Basement Full, Walk-Out Access, Sump Pump, Unfinished
Primary Bedroom Level Second
Dining Room Flooring - Hardwood
Kitchen Flooring - Hardwood, Window(s) - Picture, Dining Area, Countertops - Stone/Granite/Solid
Interior
Interior Features Closet, Mud Room
Heating Forced Air, Oil
Cooling Central Air
Flooring Tile, Carpet, Hardwood, Flooring - Stone/Ceramic Tile
Fireplaces Number 1
Fireplaces Type Family Room
Appliance Range, Dishwasher, Microwave, Refrigerator, Washer, Dryer, Utility Connections for Electric Range, Utility Connections for Electric Oven, Utility Connections for Electric Dryer
Laundry Dryer Hookup - Electric, Washer Hookup
Exterior
Exterior Feature Rain Gutters, Storage
Garage Spaces 2.0
Community Features Public Transportation, Shopping, Walk/Jog Trails, Conservation Area, Highway Access, Public School
Utilities Available for Electric Range, for Electric Oven, for Electric Dryer, Washer Hookup, Generator Connection
Roof Type Shingle
Total Parking Spaces 4
Garage Yes
Building
Foundation Concrete Perimeter
Sewer Private Sewer
Water Private
Architectural Style Colonial
Schools
Elementary Schools Choice Of Six
Middle Schools R.J. Grey Jhs
High Schools Actonboxboro Hs
Others
Senior Community false
Read Less
Want to know what your home might be worth? Contact us for a FREE valuation!

Our team is ready to help you sell your home for the highest possible price ASAP
Bought with James Fischetti • Lamacchia Realty, Inc.





