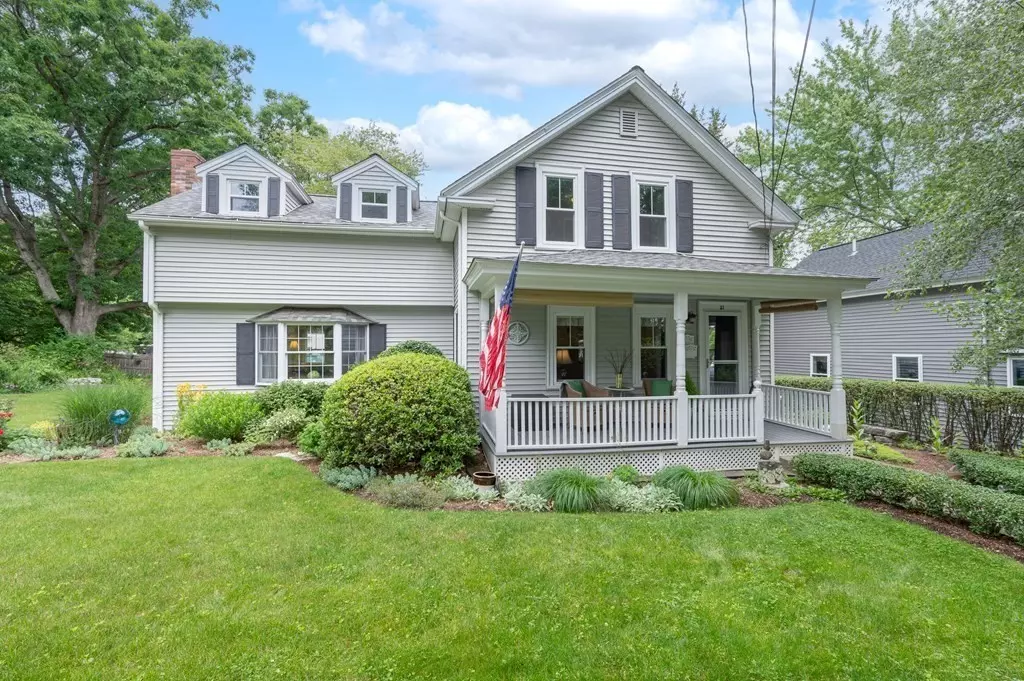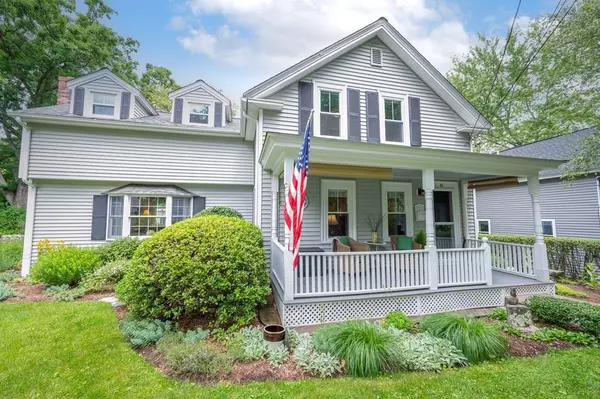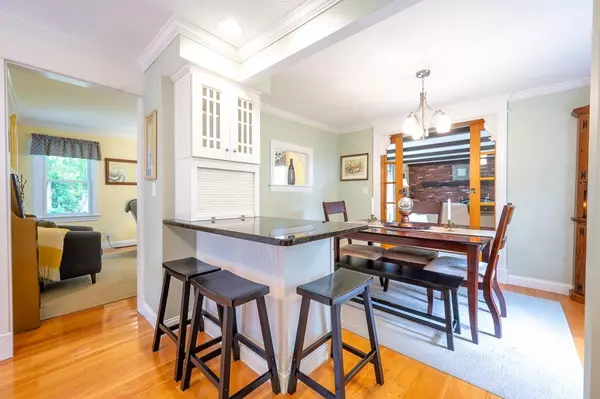$425,475
$399,900
6.4%For more information regarding the value of a property, please contact us for a free consultation.
21 Fletcher Street Uxbridge, MA 01569
3 Beds
1 Bath
1,395 SqFt
Key Details
Sold Price $425,475
Property Type Single Family Home
Sub Type Single Family Residence
Listing Status Sold
Purchase Type For Sale
Square Footage 1,395 sqft
Price per Sqft $305
MLS Listing ID 73128004
Sold Date 08/18/23
Style Cape
Bedrooms 3
Full Baths 1
HOA Y/N false
Year Built 1900
Annual Tax Amount $4,284
Tax Year 2023
Lot Size 0.270 Acres
Acres 0.27
Property Description
Charming 3 bedroom home in the heart of Uxbridge on a dead-end street! Inside, the updated kitchen features stainless steel appliances, a pantry, and is open to dining room. Two living spaces, including one with a wood-burning fireplace. Hardwood floors throughout kitchen, dining, and living area. Upstairs features a full bathroom and three bedrooms. Main bedroom is large and features dual closets. Other features include: outdoor shower, well-maintained perennial landscaping, large yard with raised garden beds, unfinished walk-out basement, back hall/mudroom, and lots of storage space. Recent improvements include a new roof in 2017 and annual service to the furnace and hot water heater. Convenient to Hannaford’s Supermarket, Route 146, and downtown Uxbridge. Owned, loved, and well-maintained by sellers for 50 years. A great starter home!
Location
State MA
County Worcester
Zoning res
Direction Use GPS; N. Main St to Fletcher St
Rooms
Family Room Beamed Ceilings, Flooring - Wall to Wall Carpet, Window(s) - Bay/Bow/Box
Basement Full, Walk-Out Access, Interior Entry, Sump Pump, Unfinished
Primary Bedroom Level Second
Dining Room Flooring - Hardwood, Remodeled, Lighting - Overhead
Kitchen Flooring - Hardwood, Pantry, Cabinets - Upgraded, Recessed Lighting, Remodeled, Stainless Steel Appliances, Peninsula
Interior
Interior Features Breezeway, Entry Hall, Internet Available - Unknown
Heating Forced Air
Cooling None
Flooring Vinyl, Carpet, Laminate, Hardwood
Fireplaces Number 1
Fireplaces Type Family Room
Appliance Range, Dishwasher, Microwave, Refrigerator, Washer, Dryer, Utility Connections for Electric Range, Utility Connections for Electric Oven, Utility Connections for Electric Dryer
Laundry Washer Hookup
Exterior
Exterior Feature Porch, Rain Gutters, Storage, Screens, Garden, Outdoor Shower, Stone Wall
Community Features Shopping, Tennis Court(s), Walk/Jog Trails, Golf, Laundromat, Bike Path, Highway Access, House of Worship, Public School
Utilities Available for Electric Range, for Electric Oven, for Electric Dryer, Washer Hookup
Roof Type Shingle
Total Parking Spaces 3
Garage No
Building
Foundation Concrete Perimeter, Stone
Sewer Public Sewer
Water Public
Schools
Elementary Schools Taft School
Middle Schools Whitin Jr. High
High Schools Uxbridge High
Others
Senior Community false
Acceptable Financing Contract
Listing Terms Contract
Read Less
Want to know what your home might be worth? Contact us for a FREE valuation!

Our team is ready to help you sell your home for the highest possible price ASAP
Bought with Laura Guisti-McSweeney • ERA Key Realty Services- Milf






