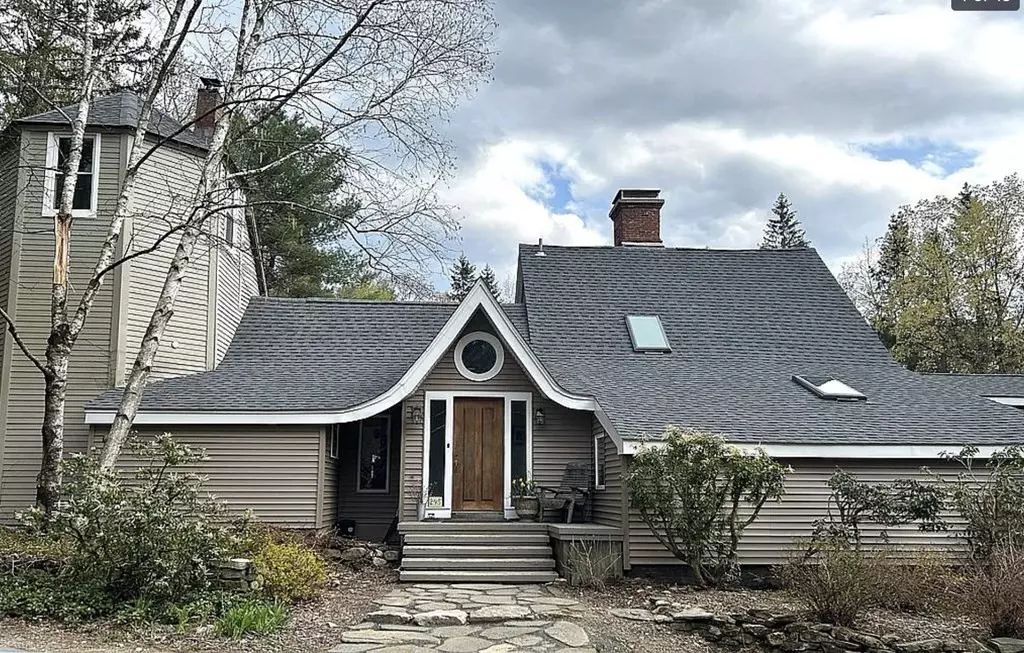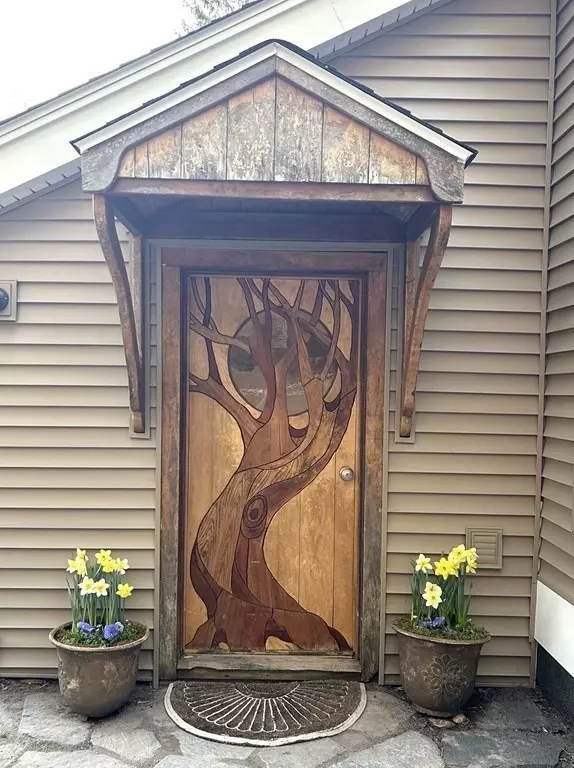$695,000
$695,000
For more information regarding the value of a property, please contact us for a free consultation.
295 Montague Road Shutesbury, MA 01072
3 Beds
3 Baths
3,240 SqFt
Key Details
Sold Price $695,000
Property Type Single Family Home
Sub Type Single Family Residence
Listing Status Sold
Purchase Type For Sale
Square Footage 3,240 sqft
Price per Sqft $214
MLS Listing ID 73110193
Sold Date 07/31/23
Style Other (See Remarks)
Bedrooms 3
Full Baths 3
HOA Y/N false
Year Built 1973
Annual Tax Amount $8,494
Tax Year 2023
Lot Size 2.060 Acres
Acres 2.06
Property Description
Boasting abundant natural light and beautiful pine floors throughout! Enjoy a flexible floor plan, the first floor has a living room, a 4 season sunroom,which opens up to a large deck for entertaining, full bath, a huge bedroom and an attached greenhouse,for year-round gardening .The kitchen is bright with amazing storage, and a separate dining area.The Tower, has a home office on the first floor, a gorgeous spiral staircase which leads up to a bedroom, 3/4 bath and closet, as well as a top floor bonus room! The main bedroom on the 2nd floor has a full bath and a huge walk-in closet. The adorable backyard cottage, surrounded by a 3-season cutting garden & fruit trees, is surprisingly spacious! Could be used for a home business or a gym, a great guest cottage, and art or dance studio! Many capital improvements including a new roof 2022, siding 2023, updated bathrooms, and most windows replaced!
Location
State MA
County Franklin
Zoning RES
Direction Leverett Rd to Montague Rd.
Rooms
Basement Walk-Out Access, Interior Entry, Concrete, Unfinished
Primary Bedroom Level Second
Dining Room Skylight, Flooring - Stone/Ceramic Tile, Window(s) - Picture, Exterior Access, Sunken
Kitchen Wood / Coal / Pellet Stove, Skylight, Vaulted Ceiling(s), Closet/Cabinets - Custom Built, Flooring - Stone/Ceramic Tile, Window(s) - Picture, Dining Area, Balcony - Interior, Pantry, Dryer Hookup - Electric, Open Floorplan, Washer Hookup, Peninsula, Lighting - Overhead
Interior
Interior Features Cathedral Ceiling(s), Ceiling Fan(s), Sunken, Closet, Sun Room, Home Office, Bonus Room, Loft, Foyer, High Speed Internet
Heating Baseboard, Propane, Wood
Cooling Window Unit(s), None
Flooring Wood, Tile, Pine, Flooring - Wood, Flooring - Vinyl, Flooring - Stone/Ceramic Tile
Fireplaces Number 1
Fireplaces Type Master Bedroom
Appliance Range, Dishwasher, Refrigerator, Washer, Dryer, Propane Water Heater, Tank Water Heater, Utility Connections for Gas Range, Utility Connections for Electric Dryer
Laundry Main Level, First Floor, Washer Hookup
Exterior
Exterior Feature Storage, Fruit Trees, Garden, Stone Wall, Other
Community Features Walk/Jog Trails, Conservation Area, Public School, University
Utilities Available for Gas Range, for Electric Dryer, Washer Hookup, Generator Connection
Waterfront false
Roof Type Shingle, Other
Total Parking Spaces 6
Garage No
Building
Lot Description Wooded, Cleared, Level
Foundation Concrete Perimeter, Stone
Sewer Private Sewer
Water Private
Schools
Elementary Schools Shutesbury
Middle Schools Arms
High Schools Arhs
Others
Senior Community false
Acceptable Financing Contract
Listing Terms Contract
Read Less
Want to know what your home might be worth? Contact us for a FREE valuation!

Our team is ready to help you sell your home for the highest possible price ASAP
Bought with Alyx Akers • 5 College REALTORS® Northampton






