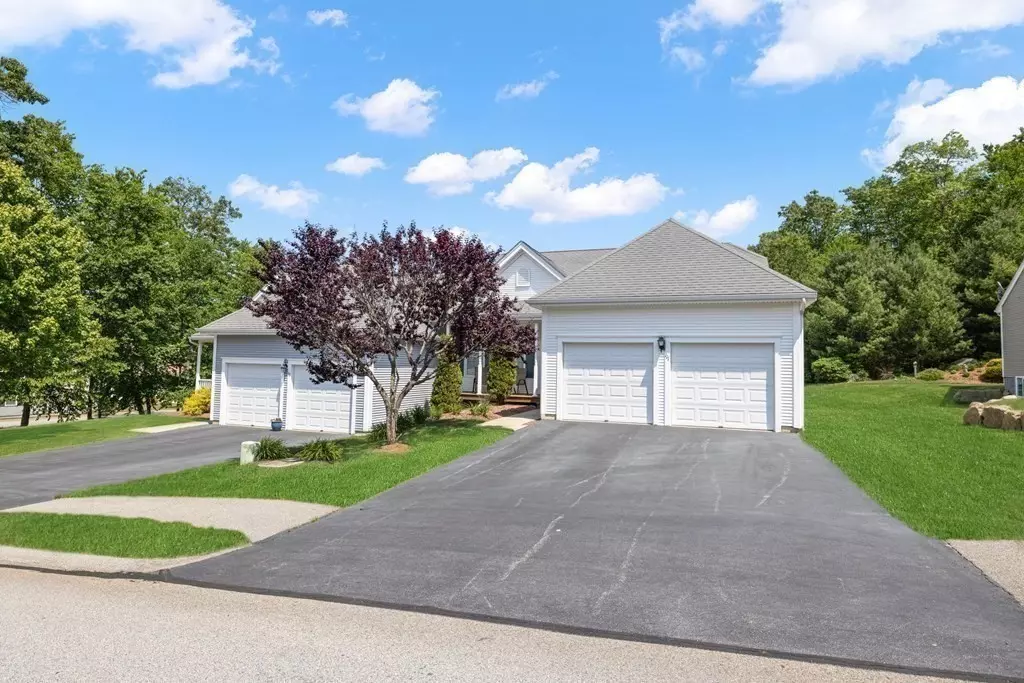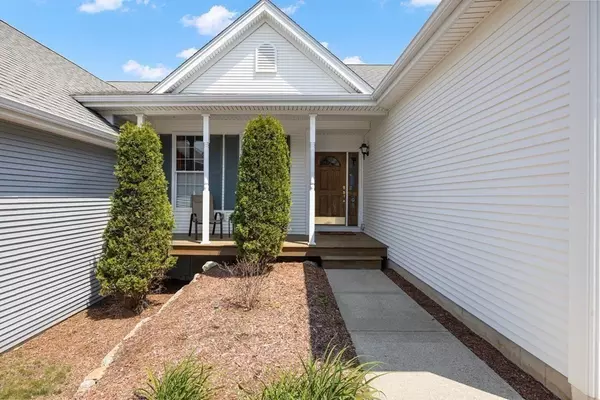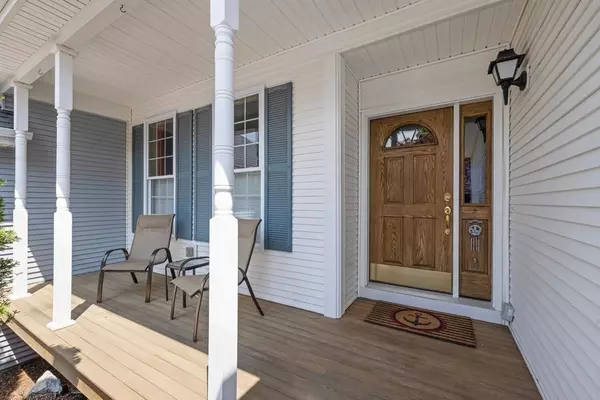$470,000
$449,900
4.5%For more information regarding the value of a property, please contact us for a free consultation.
111 Taft Hill Ln #111 Uxbridge, MA 01569
2 Beds
2 Baths
1,534 SqFt
Key Details
Sold Price $470,000
Property Type Condo
Sub Type Condominium
Listing Status Sold
Purchase Type For Sale
Square Footage 1,534 sqft
Price per Sqft $306
MLS Listing ID 73120190
Sold Date 07/17/23
Bedrooms 2
Full Baths 2
HOA Fees $255/mo
HOA Y/N true
Year Built 2008
Annual Tax Amount $5,824
Tax Year 2023
Property Description
Welcome to Summerfield At Taft Hill, a sought after & well established 55+ community. A rare opportunity to buy a beautiful "Village" style unit with many noteworthy features. This home has received a Home Energy Rating Certificate. Featuring gorgeous hardwoods throughout, granite countertops, skylights that offer lots of natural light, 9 foot ceilings, a fresh air recovery system, gas fireplace, central air, composite deck, a private front porch, 2 car garage, and so much more! This home is tastefully decorated with a spectacular open floor plan. The large master suite offers lots of morning sunlight, 2 closets, one is a walk-in, and a full bath with walk-in shower, double sinks with granite countertops, & a linen closet. Just off the kitchen and living room is a bonus room. Whether you use it as a den, an office, or an additional guest space, the choice is yours. The unfinished basement has huge potential with a bulkhead and full size windows . A must see and a pleasure to show
Location
State MA
County Worcester
Zoning R
Direction Take Douglas St. (RT.16) to Taft Hill Lane
Rooms
Basement Y
Primary Bedroom Level Main, First
Kitchen Skylight, Flooring - Hardwood, Dining Area, Countertops - Stone/Granite/Solid, Kitchen Island, Cabinets - Upgraded, Open Floorplan, Gas Stove
Interior
Interior Features Office, Exercise Room, Internet Available - Unknown
Heating Forced Air, Natural Gas, ENERGY STAR Qualified Equipment
Cooling Central Air, ENERGY STAR Qualified Equipment
Flooring Tile, Hardwood, Flooring - Hardwood
Fireplaces Number 1
Fireplaces Type Living Room
Appliance Range, Dishwasher, Disposal, Microwave, Refrigerator, Gas Water Heater, Tank Water Heaterless, Utility Connections for Gas Range, Utility Connections for Electric Dryer
Laundry Flooring - Stone/Ceramic Tile, Main Level, Electric Dryer Hookup, Exterior Access, Washer Hookup, First Floor, In Unit
Exterior
Exterior Feature Garden, Rain Gutters, Professional Landscaping, Sprinkler System
Garage Spaces 2.0
Community Features Shopping, Pool, Tennis Court(s), Walk/Jog Trails, Stable(s), Golf, Medical Facility, Laundromat, Bike Path, Highway Access, House of Worship, Private School, Public School, Other, Adult Community
Utilities Available for Gas Range, for Electric Dryer, Washer Hookup
Roof Type Shingle
Total Parking Spaces 4
Garage Yes
Building
Story 1
Sewer Public Sewer
Water Public, Individual Meter
Schools
Elementary Schools Taft Elc
Middle Schools Whitin Middle
High Schools Uxbridge Hs
Others
Pets Allowed Yes w/ Restrictions
Senior Community true
Read Less
Want to know what your home might be worth? Contact us for a FREE valuation!

Our team is ready to help you sell your home for the highest possible price ASAP
Bought with Kelli Dawley • Berkshire Hathaway HomeServices Commonwealth Real Estate






