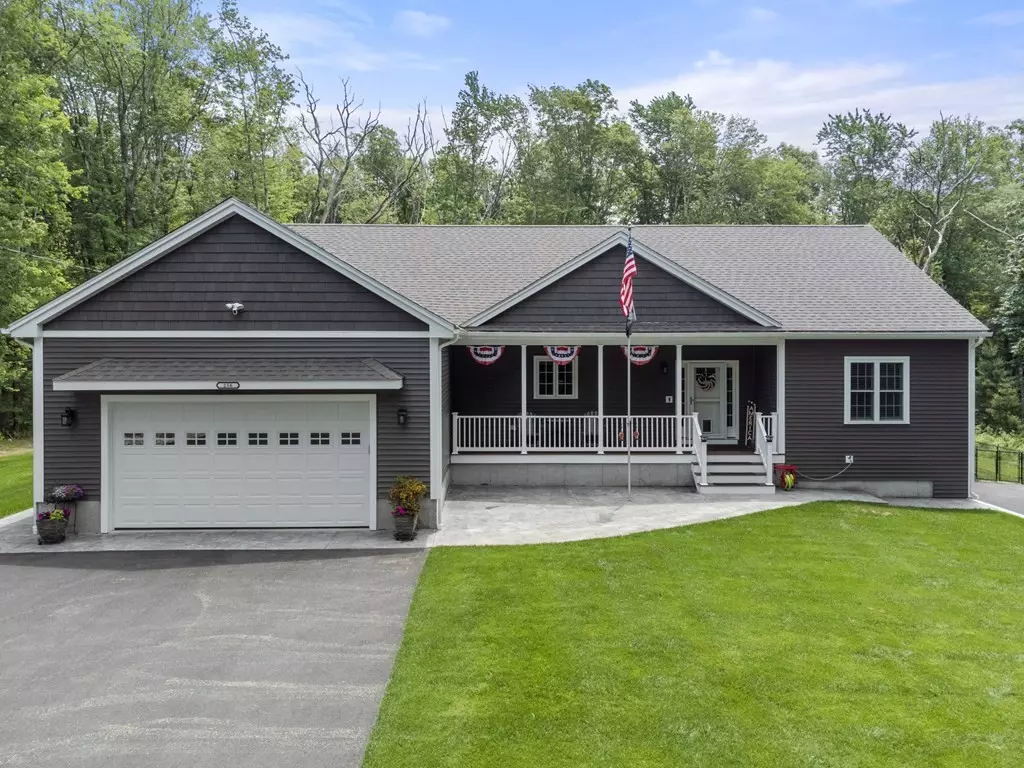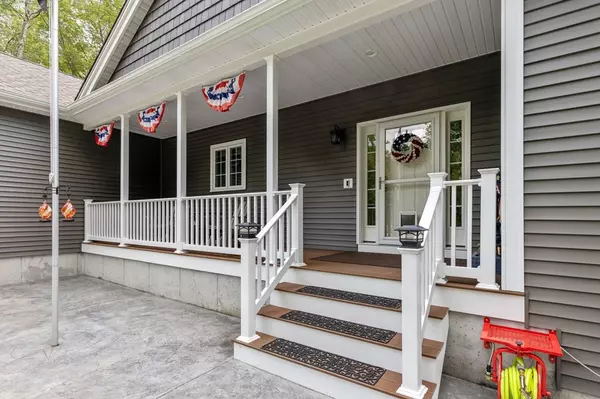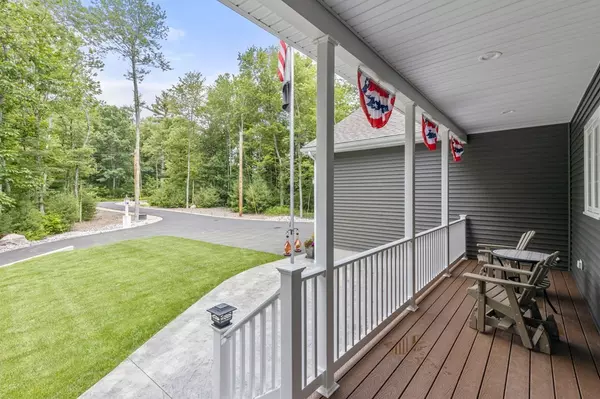$760,000
$765,000
0.7%For more information regarding the value of a property, please contact us for a free consultation.
256 Chocolog Rd Uxbridge, MA 01569
3 Beds
2 Baths
2,026 SqFt
Key Details
Sold Price $760,000
Property Type Single Family Home
Sub Type Single Family Residence
Listing Status Sold
Purchase Type For Sale
Square Footage 2,026 sqft
Price per Sqft $375
MLS Listing ID 73130327
Sold Date 07/11/23
Style Ranch
Bedrooms 3
Full Baths 2
HOA Y/N false
Year Built 2022
Annual Tax Amount $8,120
Tax Year 2023
Lot Size 2.140 Acres
Acres 2.14
Property Description
*** Open House Cancelled!! Offer Accepted. *** This beautiful, oversized ranch with over $125k in upgrades is a must see! Tucked away on a 2+ acre lot, this hidden gem has a freshly paved driveway, meticulous landscaping, an irrigation system, and fenced backyard. This home offers an open concept floorplan and hardwood floors throughout. You will also admire the plantation shutters in each room! French doors off the kitchen offer natural light and access to a screened deck, perfect for entertaining. In the kitchen you’ll find a stunning backsplash and modern, stainless appliances. Each bedroom is oversized with ample closet space while the bathrooms boast marble vanities and tile flooring. Head down to the partially finished basement where you will find a custom built overhead door. As a unique feature of this home, it offers limitless options for the space! Showings start this Saturday at the open house.
Location
State MA
County Worcester
Zoning AG
Direction GPS friendly.
Rooms
Basement Full, Partially Finished, Walk-Out Access, Interior Entry
Primary Bedroom Level First
Dining Room Ceiling Fan(s), Flooring - Hardwood, French Doors, Exterior Access, Open Floorplan, Crown Molding
Kitchen Flooring - Hardwood, Countertops - Stone/Granite/Solid, Kitchen Island, Recessed Lighting, Stainless Steel Appliances, Gas Stove, Lighting - Pendant, Crown Molding
Interior
Interior Features Slider, Play Room
Heating Forced Air, Natural Gas
Cooling Central Air
Flooring Tile, Hardwood, Flooring - Laminate
Fireplaces Number 1
Fireplaces Type Living Room
Appliance Range, Dishwasher, Microwave, Refrigerator, Washer, Dryer, Water Treatment, Propane Water Heater, Tank Water Heaterless, Utility Connections for Gas Range, Utility Connections for Electric Oven, Utility Connections for Electric Dryer
Laundry Flooring - Stone/Ceramic Tile, Countertops - Stone/Granite/Solid, Electric Dryer Hookup, Recessed Lighting, Washer Hookup, First Floor
Exterior
Exterior Feature Rain Gutters, Sprinkler System, Decorative Lighting
Garage Spaces 2.0
Fence Fenced, Invisible
Community Features Highway Access
Utilities Available for Gas Range, for Electric Oven, for Electric Dryer, Washer Hookup
Roof Type Shingle
Total Parking Spaces 4
Garage Yes
Building
Lot Description Wooded, Cleared
Foundation Concrete Perimeter
Sewer Private Sewer
Water Private
Others
Senior Community false
Read Less
Want to know what your home might be worth? Contact us for a FREE valuation!

Our team is ready to help you sell your home for the highest possible price ASAP
Bought with Jeanne McHale • RE/MAX Executive Realty






