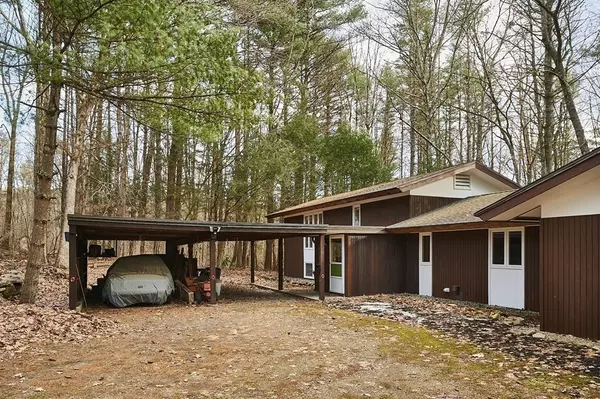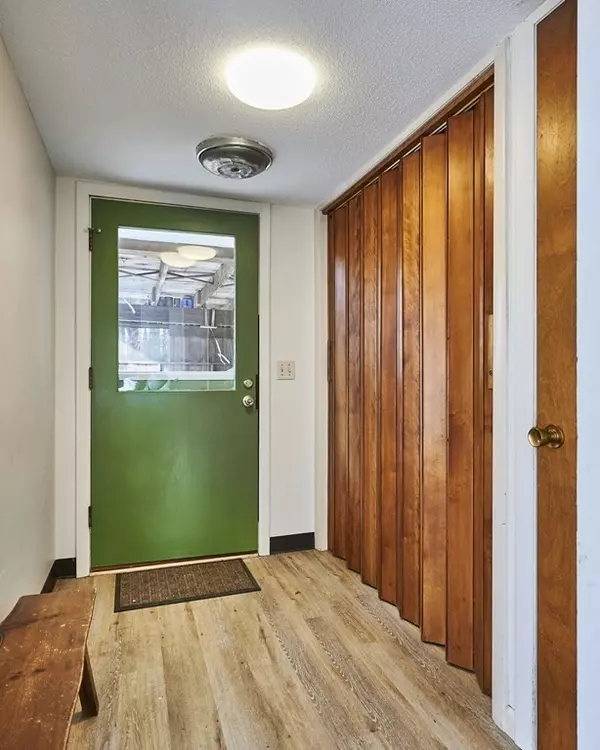$450,000
$444,900
1.1%For more information regarding the value of a property, please contact us for a free consultation.
209 No. Valley Rd. Pelham, MA 01002
3 Beds
2.5 Baths
2,264 SqFt
Key Details
Sold Price $450,000
Property Type Single Family Home
Sub Type Single Family Residence
Listing Status Sold
Purchase Type For Sale
Square Footage 2,264 sqft
Price per Sqft $198
MLS Listing ID 73098334
Sold Date 06/28/23
Style Ranch, Mid-Century Modern
Bedrooms 3
Full Baths 2
Half Baths 1
HOA Y/N false
Year Built 1971
Annual Tax Amount $7,959
Tax Year 2023
Lot Size 3.440 Acres
Acres 3.44
Property Sub-Type Single Family Residence
Property Description
Classic Mid century 1971 ranch style home situated on 3.44 acres with plenty of room for outdoor activities! This one owner home offers four bedrooms and 2 1/2 baths, a total living space of over 2,000 square feet. The spacious living room with large windows lets in plenty of natural light & has authentic mid century detail and fireplace. The kitchen is functional but awaits new ideas for updates. The breakfast nook & dining room both with sliders for direct access to the backyard. The main bedroom features an en suite bathroom and walk in closet. Office and laundry area complete the main level. Two additional bedrooms share a full bath on the second level. The partially finished area in the basement can be additional living space. A home with lots of possibilities and potential on a spacious lot only minutes to Amherst makes a great opportunity for the new homeowner.
Location
State MA
County Hampshire
Zoning Res
Direction North Valley Rd, continue straight on No Valley at fork with Buffam Rd., # 209 is on the right
Rooms
Basement Partial, Interior Entry, Concrete
Primary Bedroom Level Main, First
Dining Room Flooring - Stone/Ceramic Tile, Slider
Kitchen Flooring - Laminate, Breakfast Bar / Nook
Interior
Interior Features Breakfast Bar / Nook, Slider, Closet, Closet/Cabinets - Custom Built, Entry Hall, Office, Internet Available - Broadband
Heating Electric Baseboard
Cooling None
Flooring Tile, Carpet, Hardwood, Renewable/Sustainable Flooring Materials, Flooring - Laminate, Flooring - Stone/Ceramic Tile, Flooring - Wall to Wall Carpet
Fireplaces Number 1
Fireplaces Type Living Room
Appliance Oven, Dishwasher, Countertop Range, Refrigerator, Washer, Dryer, Electric Water Heater, Tank Water Heater, Utility Connections for Electric Range, Utility Connections for Electric Dryer
Laundry Laundry Closet, Flooring - Laminate, Main Level, First Floor, Washer Hookup
Exterior
Exterior Feature Rain Gutters
Garage Spaces 2.0
Community Features Walk/Jog Trails, Conservation Area, Public School, University
Utilities Available for Electric Range, for Electric Dryer, Washer Hookup
Roof Type Shingle
Total Parking Spaces 4
Garage Yes
Building
Lot Description Wooded
Foundation Concrete Perimeter
Sewer Private Sewer
Water Private
Architectural Style Ranch, Mid-Century Modern
Schools
Elementary Schools Pelham
Middle Schools Arms
High Schools Arhs
Others
Senior Community false
Read Less
Want to know what your home might be worth? Contact us for a FREE valuation!

Our team is ready to help you sell your home for the highest possible price ASAP
Bought with Aisjah Flynn • 5 College REALTORS®





