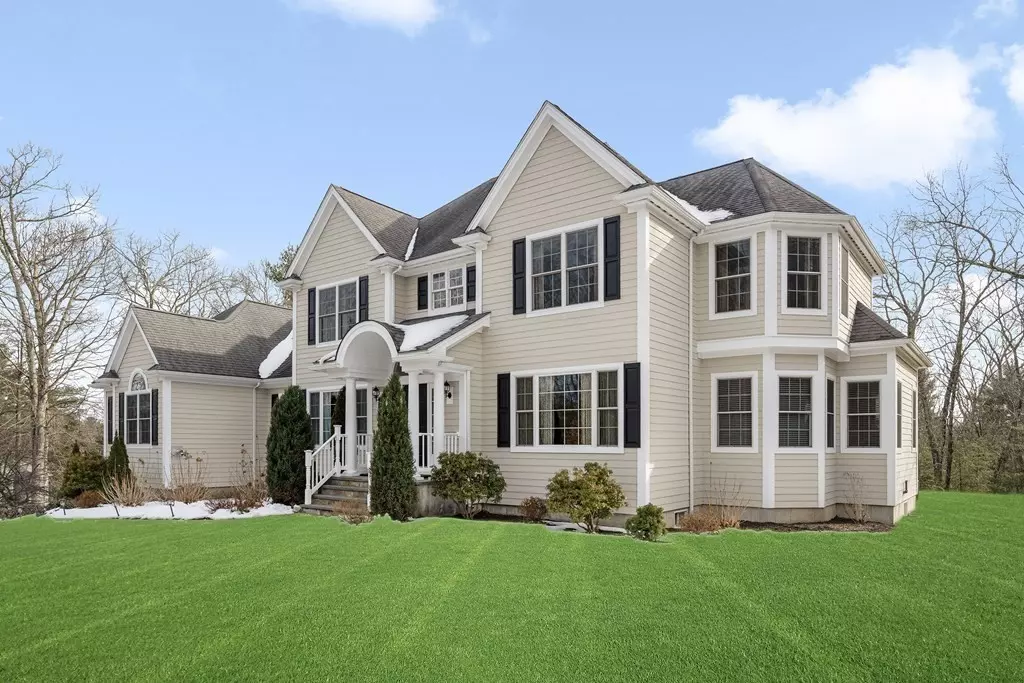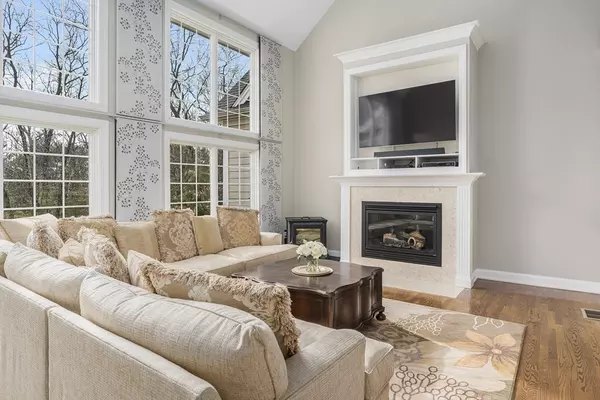$915,000
$950,000
3.7%For more information regarding the value of a property, please contact us for a free consultation.
32 Mystic Valley Lane Uxbridge, MA 01569
4 Beds
3.5 Baths
4,548 SqFt
Key Details
Sold Price $915,000
Property Type Single Family Home
Sub Type Single Family Residence
Listing Status Sold
Purchase Type For Sale
Square Footage 4,548 sqft
Price per Sqft $201
MLS Listing ID 73093215
Sold Date 06/22/23
Style Colonial, Contemporary
Bedrooms 4
Full Baths 3
Half Baths 1
HOA Fees $133/ann
HOA Y/N true
Year Built 2005
Annual Tax Amount $11,318
Tax Year 2023
Lot Size 2.050 Acres
Acres 2.05
Property Description
This beautiful home is loaded with stunning features. The heart of this home is the Great Room with its floor-to-ceiling windows offering serene views of the yard and woods beyond. A chef’s kitchen with center island, double ovens, stainless appliances and granite counters has storage galore! Enjoy morning coffee in the cheerful sunroom. Entertain a crowd in your vaulted-ceiling game room. First floor office for work-at-home convenience. The first floor, oversized, primary bedroom suite is a peaceful hideaway with a sitting area, 2 walk-in closets and a luxe bathroom with a jetted soaking tub. The 2nd floor offers 1 ensuite bedroom, 2 additional bedrooms and a full bath. Large first floor laundry room and half bath. Patio with fire pit, large deck. Vast basement has walk-out access to the yard. 4 car garage, central air, hardwood floors, fresh interior paint, generator connection. Live in quiet luxury: 25 min. to Worcester, 35 min. to Prov. just 20 min to Bryant University.
Location
State MA
County Worcester
Zoning AG
Direction GPS to 32 Mystic Valley Lane
Rooms
Basement Full, Radon Remediation System
Primary Bedroom Level First
Interior
Interior Features Office, Entry Hall, Game Room, Sun Room, Great Room, Central Vacuum
Heating Forced Air, Oil, Pellet Stove
Cooling Central Air
Flooring Tile, Carpet, Hardwood
Fireplaces Number 2
Appliance Oven, Dishwasher, Countertop Range, Refrigerator, Washer, Dryer, Oil Water Heater, Utility Connections for Electric Range, Utility Connections for Gas Oven
Laundry First Floor
Exterior
Garage Spaces 4.0
Utilities Available for Electric Range, for Gas Oven, Generator Connection
Roof Type Asphalt/Composition Shingles
Total Parking Spaces 10
Garage Yes
Building
Lot Description Gentle Sloping
Foundation Concrete Perimeter
Sewer Private Sewer
Water Private
Schools
Elementary Schools Taft
Middle Schools Whitin
High Schools Uxbridge
Others
Senior Community false
Read Less
Want to know what your home might be worth? Contact us for a FREE valuation!

Our team is ready to help you sell your home for the highest possible price ASAP
Bought with Matheus Goncalves • Mega Realty Services






