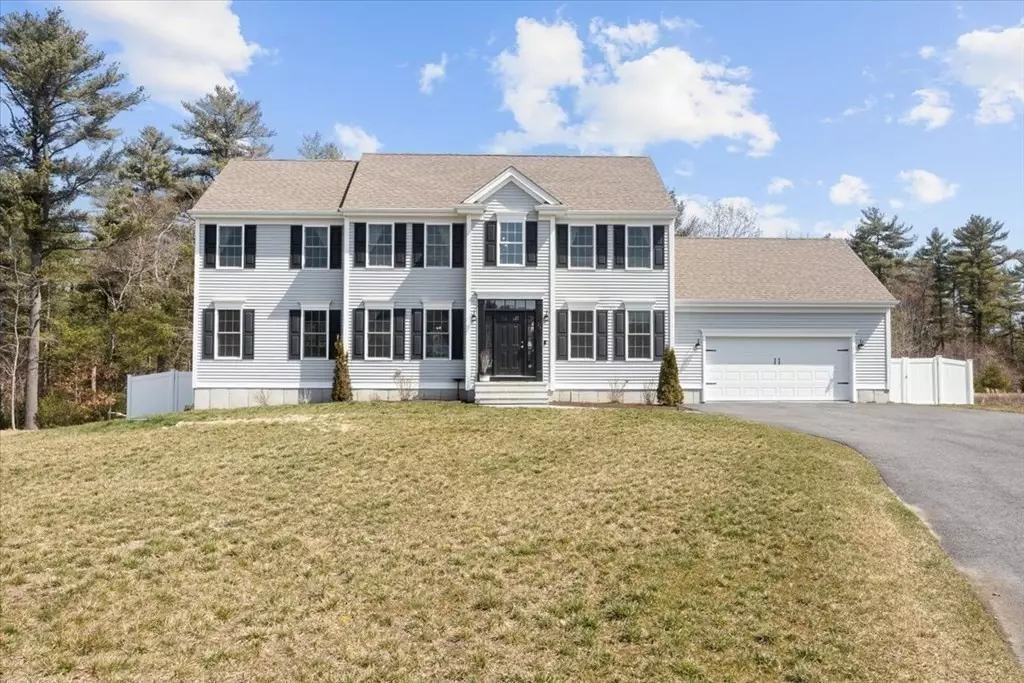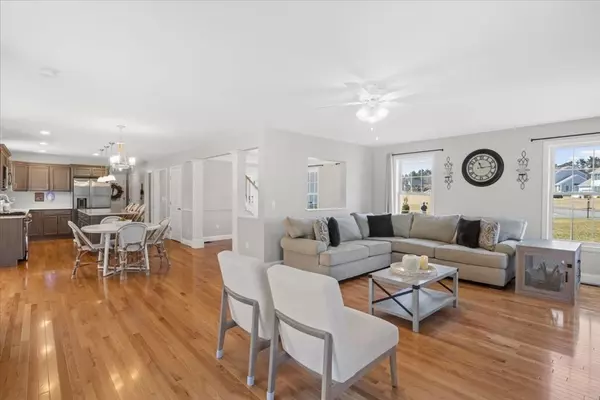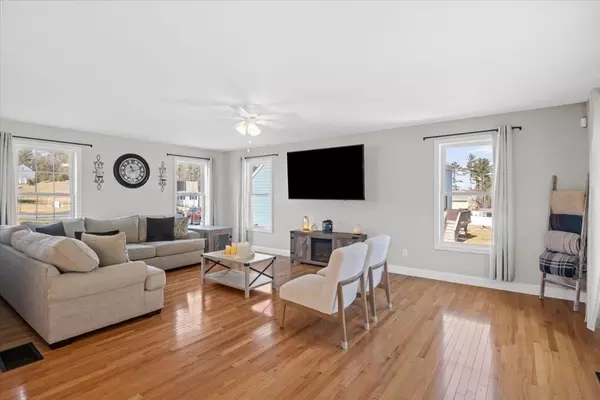$858,000
$849,000
1.1%For more information regarding the value of a property, please contact us for a free consultation.
13 Oldfield Rd Bridgewater, MA 02324
4 Beds
2.5 Baths
2,694 SqFt
Key Details
Sold Price $858,000
Property Type Single Family Home
Sub Type Single Family Residence
Listing Status Sold
Purchase Type For Sale
Square Footage 2,694 sqft
Price per Sqft $318
Subdivision Oldfield Preserve
MLS Listing ID 73096560
Sold Date 06/15/23
Style Colonial
Bedrooms 4
Full Baths 2
Half Baths 1
HOA Fees $16/ann
HOA Y/N true
Year Built 2019
Annual Tax Amount $8,214
Tax Year 2023
Lot Size 0.510 Acres
Acres 0.51
Property Description
Looking for your dream home? Look no further! This STUNNING home is located in a new development & sits back on a half-acre lot. Step inside & you'll be greeted by a GRAND two-story foyer, complete w/beautiful hardwood floors that flow throughout the home. Main level features an open concept layout, perfect for entertaining guests or enjoying quality family time. Kitchen is fully equipped w/SS appliances, quartz countertops, & ample cabinet space. The adjacent den, dining & family rooms offer plenty of space. GORGEOUS sunroom is filled w/natural light, creating a warm & inviting atmosphere. Upstairs you'll find 4 spacious bedrooms & 2 full bathrooms, including a primary suite w/a large walk-in closet, cathedral ceilings & a luxurious en-suite bathroom. Enjoy summertime in the LARGE backyard w/NEW vinyl fence & shed. Convenient tankless "on demand" hot water & generator hookup. Professional water filtration system installed. Smart connected home includes: thermostats, lock & cameras.
Location
State MA
County Plymouth
Zoning R
Direction Please use GPS
Rooms
Basement Unfinished
Primary Bedroom Level Second
Dining Room Flooring - Hardwood
Kitchen Flooring - Hardwood, Dining Area, Countertops - Stone/Granite/Solid, Countertops - Upgraded, Kitchen Island, Open Floorplan, Recessed Lighting, Stainless Steel Appliances, Crown Molding
Interior
Interior Features Sun Room, Den
Heating Forced Air
Cooling Central Air
Flooring Tile, Carpet, Hardwood, Flooring - Hardwood, Flooring - Wall to Wall Carpet
Appliance Range, Dishwasher, Microwave, Propane Water Heater, Utility Connections for Gas Range
Laundry First Floor
Exterior
Garage Spaces 2.0
Community Features Shopping, Park, Walk/Jog Trails, Medical Facility, Bike Path, Conservation Area, Highway Access, House of Worship, Public School, University
Utilities Available for Gas Range
Waterfront false
Roof Type Shingle
Total Parking Spaces 6
Garage Yes
Building
Lot Description Cul-De-Sac, Wooded, Easements, Underground Storage Tank, Level
Foundation Concrete Perimeter
Sewer Private Sewer
Water Public
Others
Senior Community false
Read Less
Want to know what your home might be worth? Contact us for a FREE valuation!

Our team is ready to help you sell your home for the highest possible price ASAP
Bought with Ashley Trapp • The Simply Sold Realty Co.






